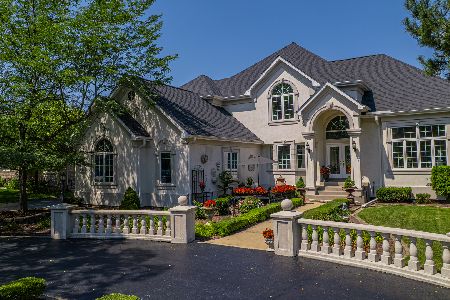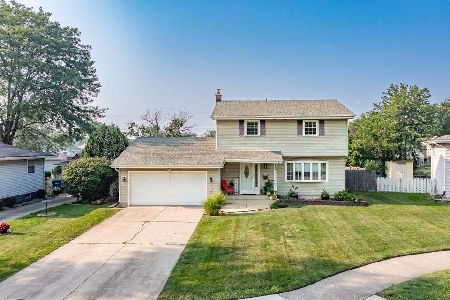710 Shannon Bridge Drive, Dyer, Indiana 46311
$590,065
|
Sold
|
|
| Status: | Closed |
| Sqft: | 2,990 |
| Cost/Sqft: | $197 |
| Beds: | 4 |
| Baths: | 4 |
| Year Built: | 2013 |
| Property Taxes: | $364 |
| Days On Market: | 4739 |
| Lot Size: | 0,00 |
Description
Briar Ridge County Club - New Construction and ready to move in. This custom built home has 4-bedrooms, Finished basement, 4-1/2 baths, two story family room, main floor master bedroom, walk-in custom shower with whirlpool tub, custom cabinets and vanities, granite counter and vanity tops, custom staircase and railing system, stainless steel appliances, 3-car side load garage, oversized lot, and much more.
Property Specifics
| Single Family | |
| — | |
| — | |
| 2013 | |
| Full | |
| — | |
| No | |
| — |
| Lake | |
| — | |
| 1020 / Not Applicable | |
| Insurance,Security,Scavenger | |
| Lake Michigan | |
| Public Sewer | |
| 08220245 | |
| 45110617600134 |
Property History
| DATE: | EVENT: | PRICE: | SOURCE: |
|---|---|---|---|
| 14 Apr, 2014 | Sold | $590,065 | MRED MLS |
| 11 Apr, 2014 | Under contract | $590,065 | MRED MLS |
| — | Last price change | $539,900 | MRED MLS |
| 14 Nov, 2012 | Listed for sale | $549,900 | MRED MLS |
Room Specifics
Total Bedrooms: 4
Bedrooms Above Ground: 4
Bedrooms Below Ground: 0
Dimensions: —
Floor Type: Carpet
Dimensions: —
Floor Type: Carpet
Dimensions: —
Floor Type: Carpet
Full Bathrooms: 4
Bathroom Amenities: —
Bathroom in Basement: 0
Rooms: Study
Basement Description: Unfinished
Other Specifics
| 3 | |
| Concrete Perimeter | |
| Concrete | |
| Patio | |
| — | |
| 124.32X162.96X173.19X154.8 | |
| — | |
| Full | |
| — | |
| — | |
| Not in DB | |
| — | |
| — | |
| — | |
| — |
Tax History
| Year | Property Taxes |
|---|---|
| 2014 | $364 |
Contact Agent
Nearby Similar Homes
Nearby Sold Comparables
Contact Agent
Listing Provided By
Hektoen Homes, Inc.





