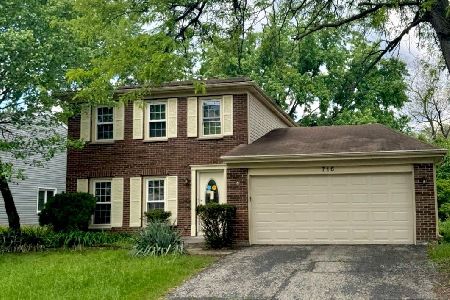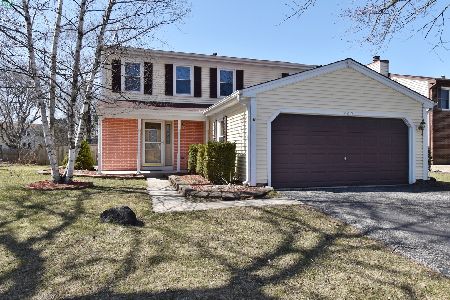710 Shining Water Drive, Carol Stream, Illinois 60188
$247,500
|
Sold
|
|
| Status: | Closed |
| Sqft: | 1,496 |
| Cost/Sqft: | $173 |
| Beds: | 3 |
| Baths: | 2 |
| Year Built: | 1978 |
| Property Taxes: | $5,997 |
| Days On Market: | 2752 |
| Lot Size: | 0,17 |
Description
Beautifully updated 3 bedroom home in highly-desirable Shining Waters community of Carol Stream.Kitchen offers luxury vinyl COREtec plank flooring (2017), sleek granite counter tops, stainless steel and black appliances (2007), spacious eating area and huge pantry closet.All baths completely updated (2009) with granite and/or travertine and oil bronzed hardware. Amazing master bedroom featuring double closets, tons of natural light and bonus sitting area.Full basement boasts family room, finished laundry room (luxury vinyl COREtec tile) with office/craft space and generously-sized workroom.Professionally landscaping creating gorgeous curb appeal and tranquil backyard setting offering privacy and entertainment space.Value added improvements: NEW architectural style roof (July 2018), new concrete garage floor and sidewalks (2017), new deck (2014), new driveway (2012), high efficiency furnace/ac (2009), vinyl siding (2004), vinyl windows (2001) and much more!Top rated district 25 schools!
Property Specifics
| Single Family | |
| — | |
| Traditional | |
| 1978 | |
| Full | |
| — | |
| No | |
| 0.17 |
| Du Page | |
| Shining Waters | |
| 0 / Not Applicable | |
| None | |
| Lake Michigan | |
| Public Sewer, Sewer-Storm | |
| 10016745 | |
| 0125406023 |
Nearby Schools
| NAME: | DISTRICT: | DISTANCE: | |
|---|---|---|---|
|
Grade School
Evergreen Elementary School |
25 | — | |
|
Middle School
Benjamin Middle School |
25 | Not in DB | |
|
High School
Community High School |
94 | Not in DB | |
Property History
| DATE: | EVENT: | PRICE: | SOURCE: |
|---|---|---|---|
| 7 Sep, 2018 | Sold | $247,500 | MRED MLS |
| 2 Aug, 2018 | Under contract | $259,000 | MRED MLS |
| — | Last price change | $269,000 | MRED MLS |
| 13 Jul, 2018 | Listed for sale | $269,000 | MRED MLS |
Room Specifics
Total Bedrooms: 3
Bedrooms Above Ground: 3
Bedrooms Below Ground: 0
Dimensions: —
Floor Type: Carpet
Dimensions: —
Floor Type: Carpet
Full Bathrooms: 2
Bathroom Amenities: —
Bathroom in Basement: 0
Rooms: Workshop
Basement Description: Finished
Other Specifics
| 2 | |
| Concrete Perimeter | |
| Asphalt | |
| Deck, Porch, Storms/Screens | |
| Landscaped | |
| 62 X 121 | |
| Full | |
| — | |
| — | |
| Range, Microwave, Dishwasher, Refrigerator, Washer, Dryer, Disposal | |
| Not in DB | |
| Sidewalks, Street Lights, Street Paved | |
| — | |
| — | |
| — |
Tax History
| Year | Property Taxes |
|---|---|
| 2018 | $5,997 |
Contact Agent
Nearby Sold Comparables
Contact Agent
Listing Provided By
Baird & Warner







