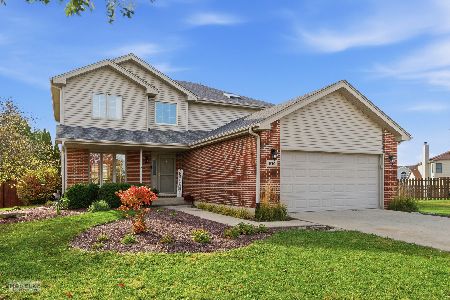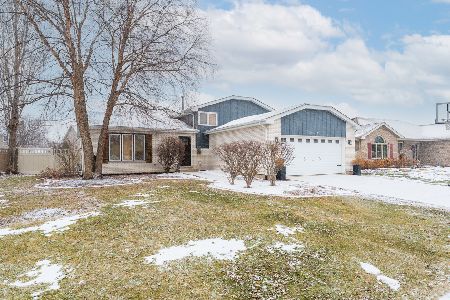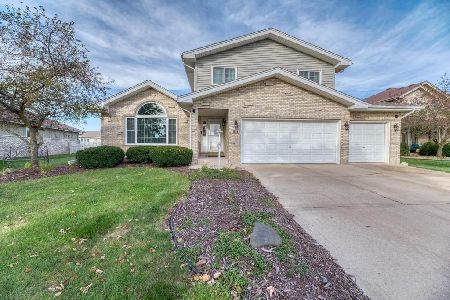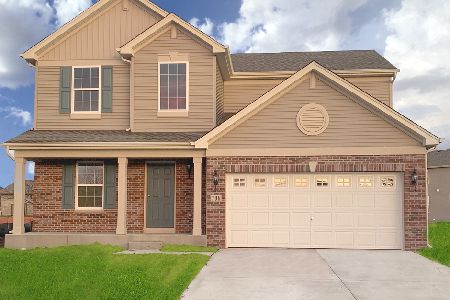710 Stillwater Court, Minooka, Illinois 60447
$279,000
|
Sold
|
|
| Status: | Closed |
| Sqft: | 2,294 |
| Cost/Sqft: | $123 |
| Beds: | 4 |
| Baths: | 3 |
| Year Built: | 2003 |
| Property Taxes: | $7,300 |
| Days On Market: | 2382 |
| Lot Size: | 0,31 |
Description
Situated on a cul-de-sac with an oversized fenced in yard (6 foot privacy) is this Indian Ridge home with NO HOA and NO SA! Yard extends beyond the fence. Fire pit, shed, 30 foot round pool, expansive patio and double gate! Upon entering the foyer is the wood beamed vaulted living room with raised formal dining room. The family room offers a floor to ceiling fireplace and opens to the kitchen above. First floor half bath. laundry/mudroom with washer and dryer included! Eat in kitchen with all appliances included! Tons of natural light throughout with ample arched windows and skylights. Large master bedroom with private master bathroom and WIC. All other bedrooms generous in size. NEW roof, NEW A/C, NEW furnace. FULL deep pour basement with bathroom rough-in. Easy interstate access. Close to all area amenities and entertainment.
Property Specifics
| Single Family | |
| — | |
| — | |
| 2003 | |
| Full | |
| — | |
| No | |
| 0.31 |
| Grundy | |
| Indian Ridge | |
| 0 / Not Applicable | |
| None | |
| Public | |
| Public Sewer | |
| 10448030 | |
| 0311252008 |
Property History
| DATE: | EVENT: | PRICE: | SOURCE: |
|---|---|---|---|
| 30 Sep, 2019 | Sold | $279,000 | MRED MLS |
| 6 Aug, 2019 | Under contract | $282,900 | MRED MLS |
| — | Last price change | $289,900 | MRED MLS |
| 11 Jul, 2019 | Listed for sale | $289,900 | MRED MLS |
Room Specifics
Total Bedrooms: 4
Bedrooms Above Ground: 4
Bedrooms Below Ground: 0
Dimensions: —
Floor Type: Carpet
Dimensions: —
Floor Type: Carpet
Dimensions: —
Floor Type: Carpet
Full Bathrooms: 3
Bathroom Amenities: Double Sink,Soaking Tub
Bathroom in Basement: 0
Rooms: Eating Area,Foyer
Basement Description: Unfinished,Bathroom Rough-In
Other Specifics
| 3 | |
| Concrete Perimeter | |
| Concrete | |
| Patio, Porch, Above Ground Pool, Storms/Screens, Fire Pit | |
| Cul-De-Sac,Fenced Yard,Landscaped | |
| 28X19X139X158X151 | |
| — | |
| Full | |
| Vaulted/Cathedral Ceilings, Skylight(s), Hardwood Floors, First Floor Laundry, Walk-In Closet(s) | |
| Range, Microwave, Dishwasher, Refrigerator, Washer, Dryer | |
| Not in DB | |
| Sidewalks, Street Lights, Street Paved | |
| — | |
| — | |
| Wood Burning, Gas Starter |
Tax History
| Year | Property Taxes |
|---|---|
| 2019 | $7,300 |
Contact Agent
Nearby Similar Homes
Nearby Sold Comparables
Contact Agent
Listing Provided By
Century 21 Affiliated









