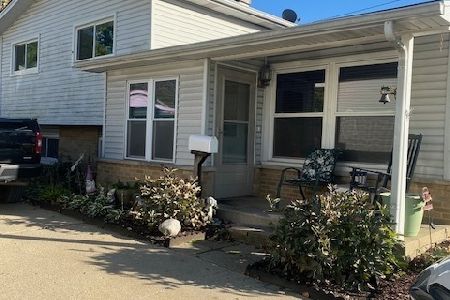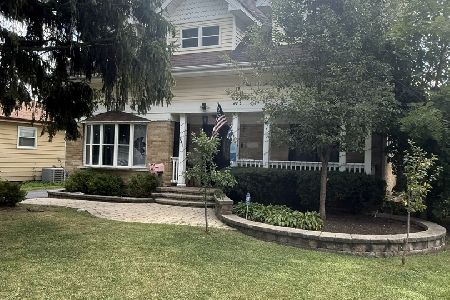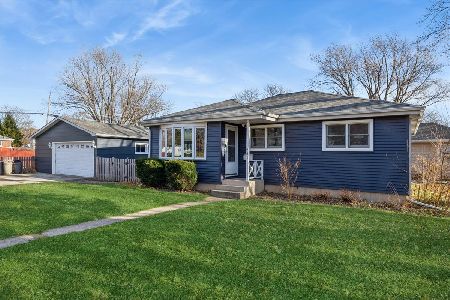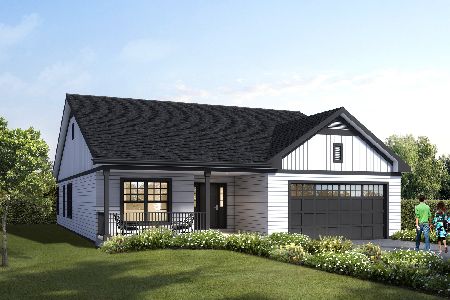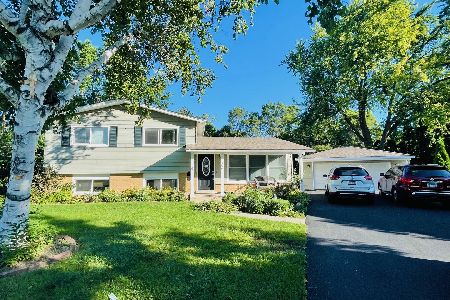710 Thomas Court, Mundelein, Illinois 60060
$244,000
|
Sold
|
|
| Status: | Closed |
| Sqft: | 1,774 |
| Cost/Sqft: | $141 |
| Beds: | 3 |
| Baths: | 2 |
| Year Built: | 1962 |
| Property Taxes: | $6,165 |
| Days On Market: | 1531 |
| Lot Size: | 0,27 |
Description
Beautiful tri-level with great curb appeal on cul-de-sac! Open main level with sitting room, large dining area and kitchen. Top level features 3 great bedrooms, all with real hardwood floors, and large full bath. Spacious second living/TV area on second level as well as optional fourth bedroom, half bath and laundry. Wonderful Large fully-fenced and landscaped backyard, backing to trees and a quiet creek offers you privacy and tranquility. Bonus backyard shed included! Convenient Eastern Mundelein location, just blocks from park & elementary school. Downtown shopping & restaurants are just down the road! Quick access to several METRA train stations, expressway, and popular shopping mall. See this home today before it's gone!
Property Specifics
| Single Family | |
| — | |
| Tri-Level | |
| 1962 | |
| Full | |
| — | |
| No | |
| 0.27 |
| Lake | |
| — | |
| 0 / Not Applicable | |
| None | |
| Lake Michigan | |
| Public Sewer | |
| 11239994 | |
| 11302170170000 |
Nearby Schools
| NAME: | DISTRICT: | DISTANCE: | |
|---|---|---|---|
|
Grade School
Fairhaven School |
76 | — | |
|
Middle School
West Oak Middle School |
76 | Not in DB | |
|
High School
Mundelein Cons High School |
120 | Not in DB | |
Property History
| DATE: | EVENT: | PRICE: | SOURCE: |
|---|---|---|---|
| 15 Aug, 2016 | Sold | $198,000 | MRED MLS |
| 12 Jul, 2016 | Under contract | $199,700 | MRED MLS |
| 7 Jul, 2016 | Listed for sale | $199,700 | MRED MLS |
| 17 Dec, 2021 | Sold | $244,000 | MRED MLS |
| 4 Nov, 2021 | Under contract | $249,900 | MRED MLS |
| 6 Oct, 2021 | Listed for sale | $249,900 | MRED MLS |
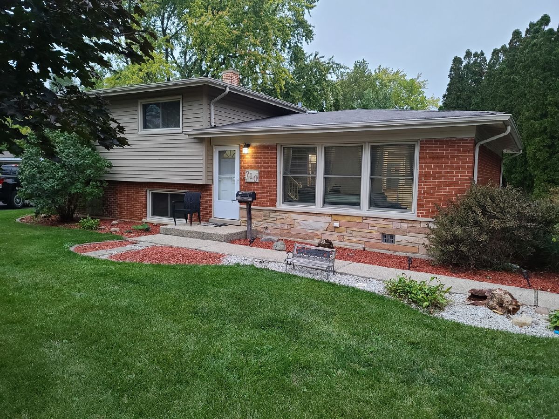
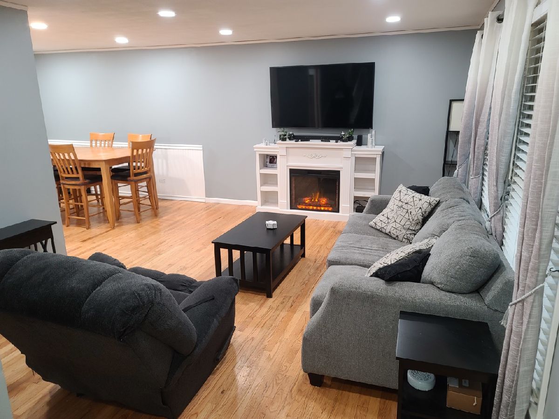
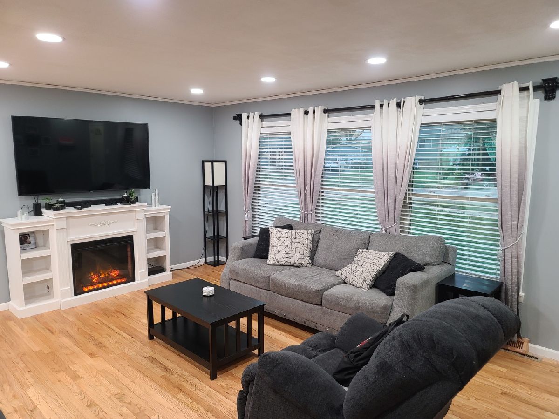
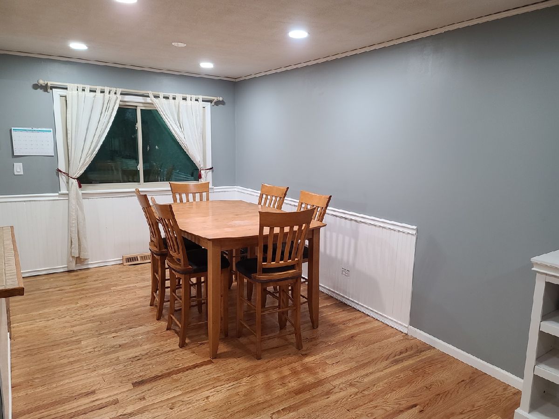
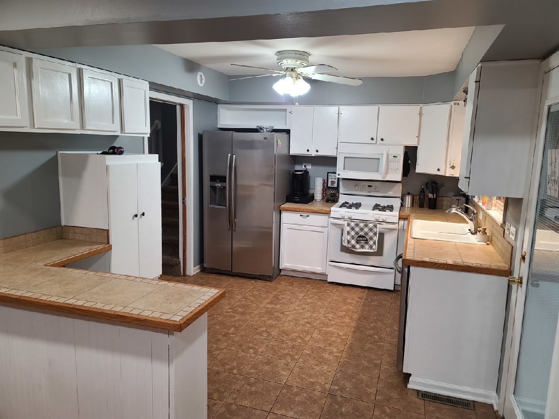
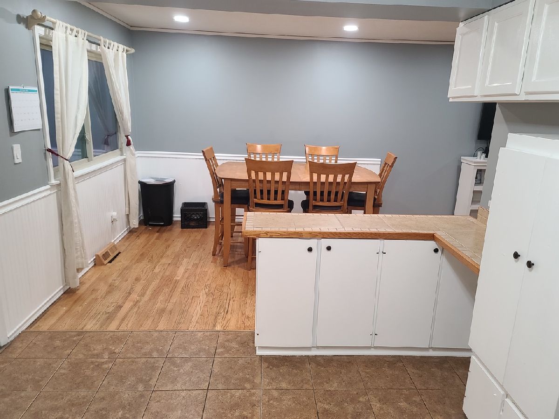
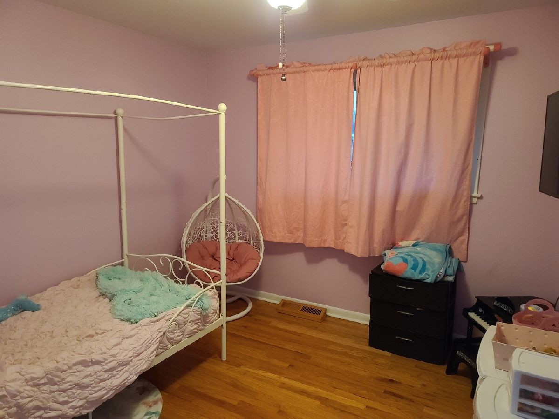
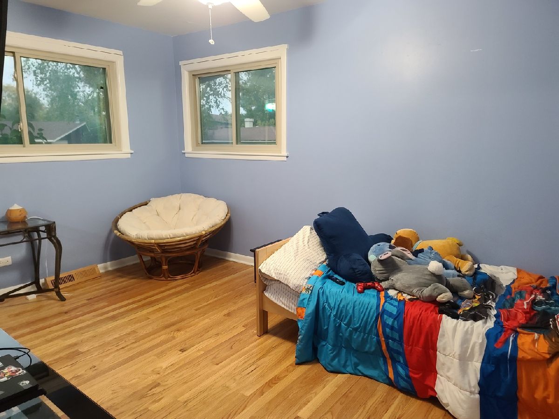
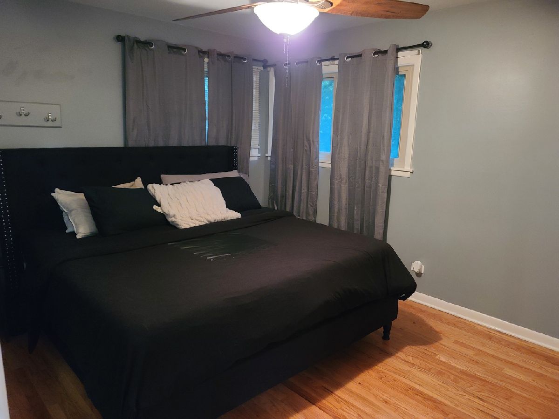
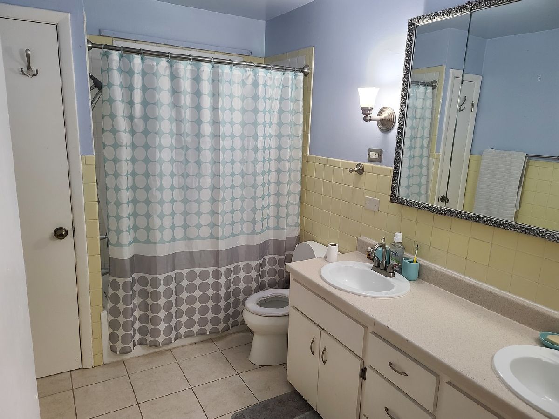
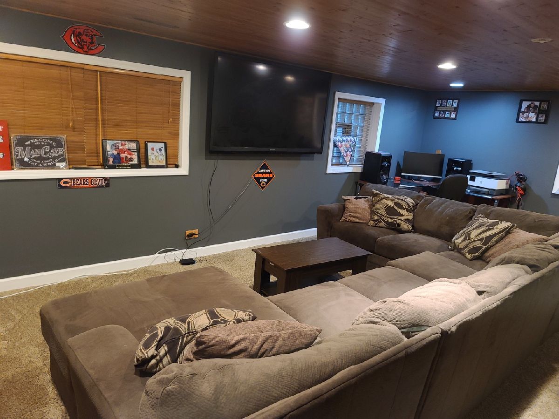
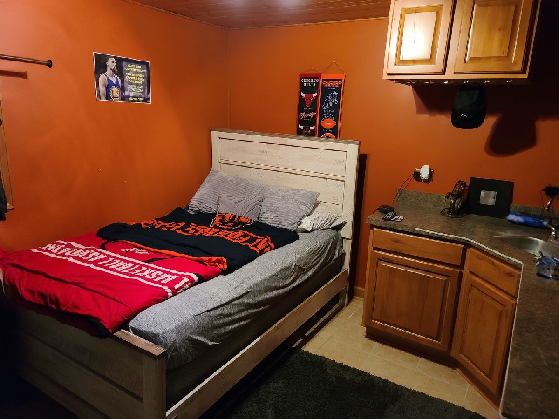
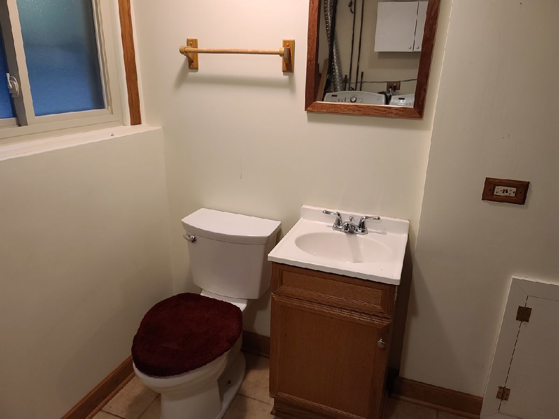
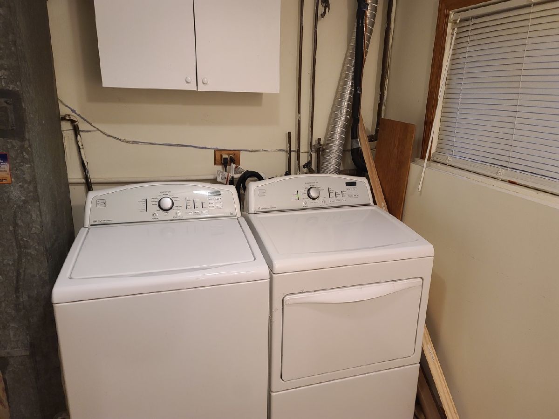
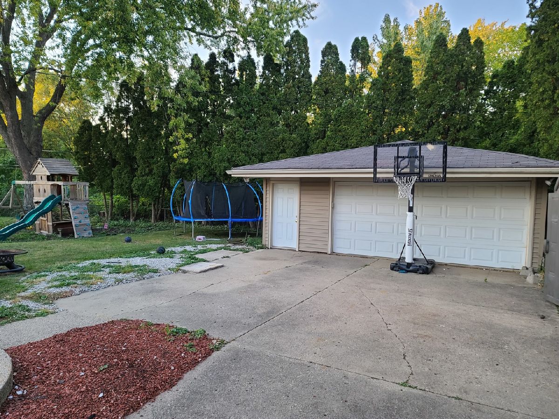
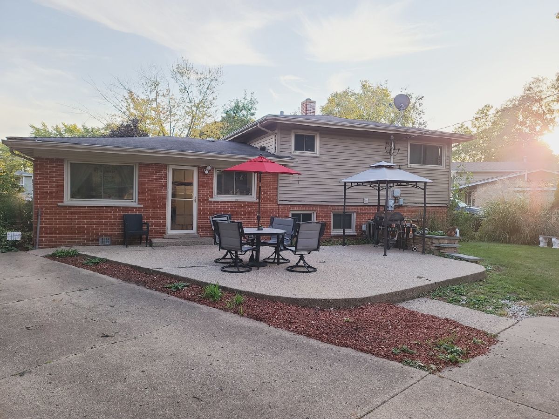
Room Specifics
Total Bedrooms: 3
Bedrooms Above Ground: 3
Bedrooms Below Ground: 0
Dimensions: —
Floor Type: Hardwood
Dimensions: —
Floor Type: Hardwood
Full Bathrooms: 2
Bathroom Amenities: —
Bathroom in Basement: 1
Rooms: Bonus Room
Basement Description: Finished
Other Specifics
| 2 | |
| Concrete Perimeter | |
| Concrete | |
| Patio, Storms/Screens | |
| Cul-De-Sac,Fenced Yard,Wooded | |
| 50 X 36 X 164 X 81 X 121 | |
| Unfinished | |
| None | |
| Hardwood Floors | |
| Range, Microwave, Dishwasher, Refrigerator, Bar Fridge, Washer, Dryer, Disposal | |
| Not in DB | |
| Park, Tennis Court(s), Curbs, Sidewalks, Street Lights, Street Paved | |
| — | |
| — | |
| — |
Tax History
| Year | Property Taxes |
|---|---|
| 2016 | $5,058 |
| 2021 | $6,165 |
Contact Agent
Nearby Similar Homes
Nearby Sold Comparables
Contact Agent
Listing Provided By
ARNI Realty Incorporated

