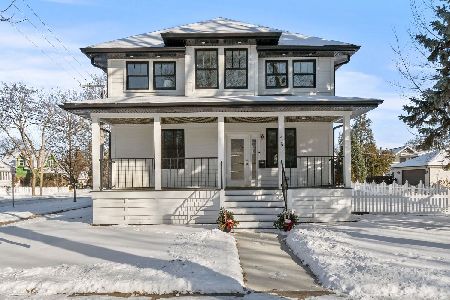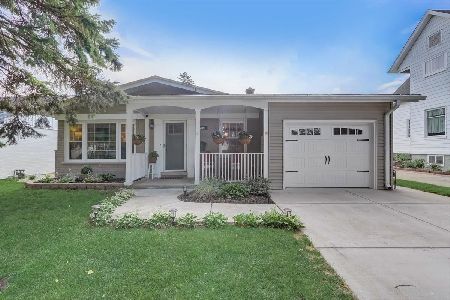710 Vail Avenue, Arlington Heights, Illinois 60004
$318,000
|
Sold
|
|
| Status: | Closed |
| Sqft: | 1,733 |
| Cost/Sqft: | $196 |
| Beds: | 3 |
| Baths: | 2 |
| Year Built: | 1903 |
| Property Taxes: | $7,869 |
| Days On Market: | 1999 |
| Lot Size: | 0,15 |
Description
So much potential here to make this home your own whether you are wanting to live here, put an addition onto the back of the home, are an investor or a rehabber. Truly endless possibilities for this vintage farm home style from a bygone era - It's time to fall in love in this 2-story solidly built home. There are 3 bedrooms, a powder room on the first floor, and a full bath on the 2nd floor. Perfectly nestled in the highly sought-after HANA neighborhood of Arlington Heights on a prime "middle of the block" lot. Original details like crown moldings, the tall ceiling height on both the 2nd and the first floors, tall baseboards & stained-glass windows have been preserved in this time-honored home. Walk into the welcoming enclosed wrap-around front porch and Start your morning or end your busy day here and take in the sights and sounds of the neighborhood. The first floors living spaces of the sun-drenched dining, the living, and the office rooms have hardwood floors and newer large windows. kitchen has a large walk-in pantry, a separate eating table space, has a functional layout, and is close to the back-yard door, the garage, and the basement. Upstairs, the Master bedroom easily fits a king-size bed with 2 walk-in closets. The 2nd bedroom is oversized too with a diamond-shaped stained-glass window. The basement is the entire length of the home, is high and dry with a large laundry room with double bowl utility sink, a sump pump with a battery back-up, and two storage rooms - one could be a workshop/craft room. Outside, the side driveway leads to an oversized 2 1/2 car garage and a large tastefully landscaped back yard. Recent updates inc: Boiler ('15), Hot water heater ('17), Roof ('09), windows on all 3 floors ('09), Garage Doors ('16), Oven/Range ('13), Dishwasher ('15), Refrigerator ('19) include: Windows on 1st and 2nd floors, refrigerator. Prime location: close to amazing schools; Olive, Thomas & Hersey. Walk to Library, Metra, parks, Pool, Farmers Market, Shops & restaurants - City amenities in an upscale & very desirable northwest suburb.
Property Specifics
| Single Family | |
| — | |
| Victorian | |
| 1903 | |
| Full | |
| — | |
| No | |
| 0.15 |
| Cook | |
| — | |
| — / Not Applicable | |
| None | |
| Lake Michigan,Public | |
| Public Sewer | |
| 10814451 | |
| 03291140180000 |
Nearby Schools
| NAME: | DISTRICT: | DISTANCE: | |
|---|---|---|---|
|
Grade School
Olive-mary Stitt School |
25 | — | |
|
Middle School
Thomas Middle School |
25 | Not in DB | |
|
High School
John Hersey High School |
214 | Not in DB | |
Property History
| DATE: | EVENT: | PRICE: | SOURCE: |
|---|---|---|---|
| 15 Jul, 2008 | Sold | $262,000 | MRED MLS |
| 2 Jun, 2008 | Under contract | $274,500 | MRED MLS |
| 25 May, 2008 | Listed for sale | $274,500 | MRED MLS |
| 24 Sep, 2010 | Sold | $295,000 | MRED MLS |
| 13 Aug, 2010 | Under contract | $309,900 | MRED MLS |
| 3 Aug, 2010 | Listed for sale | $309,900 | MRED MLS |
| 15 Jul, 2020 | Sold | $363,000 | MRED MLS |
| 13 May, 2020 | Under contract | $359,925 | MRED MLS |
| 11 May, 2020 | Listed for sale | $359,925 | MRED MLS |
| 15 Oct, 2020 | Sold | $318,000 | MRED MLS |
| 19 Aug, 2020 | Under contract | $340,000 | MRED MLS |
| 11 Aug, 2020 | Listed for sale | $340,000 | MRED MLS |
| 6 Jun, 2022 | Under contract | $0 | MRED MLS |
| 3 Jun, 2022 | Listed for sale | $0 | MRED MLS |
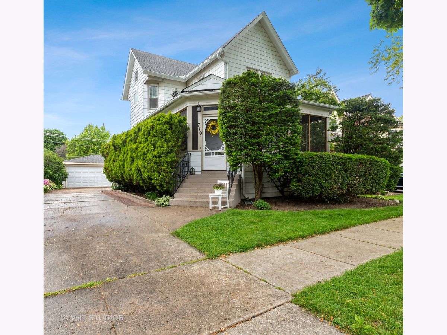
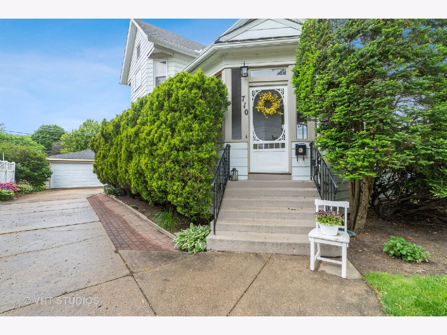
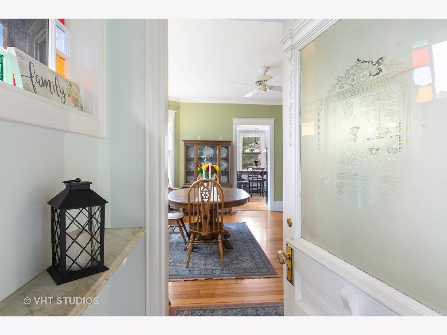
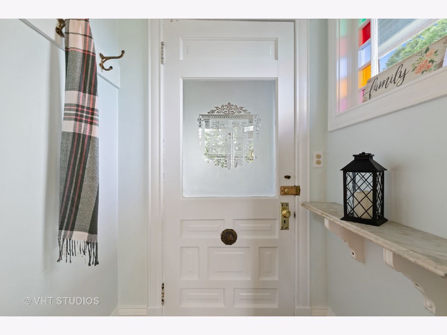
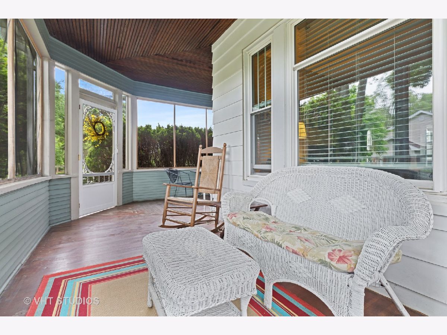
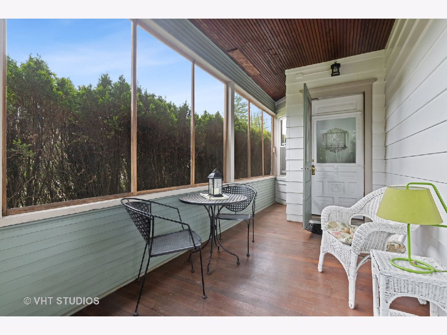
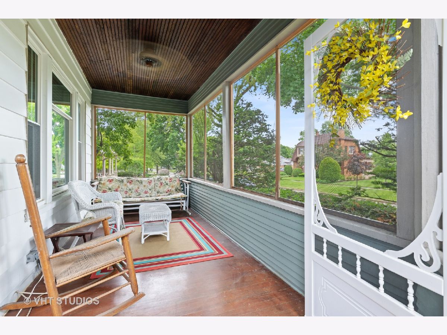
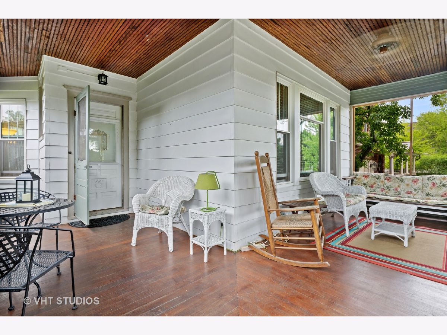
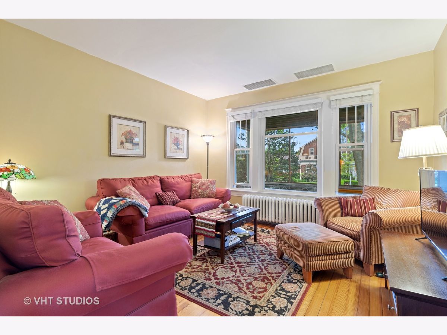
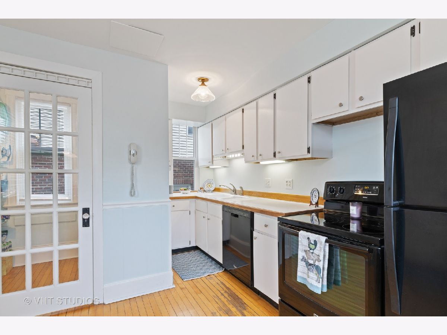
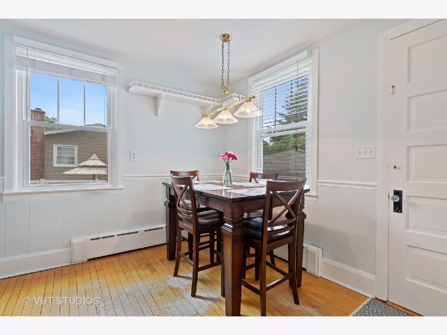
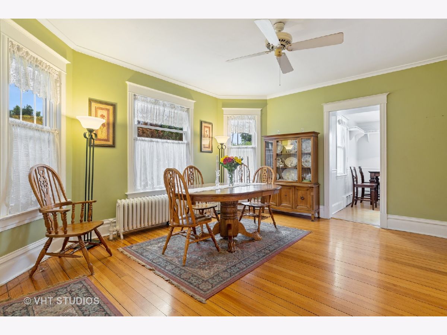
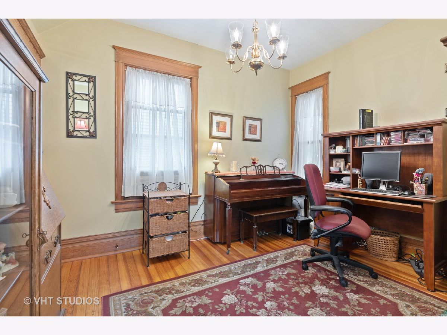
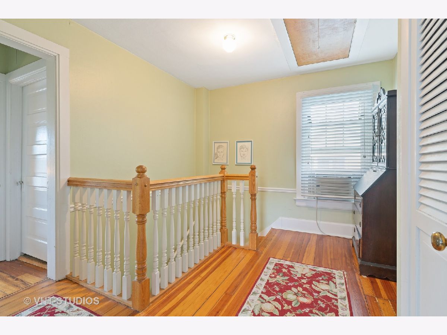
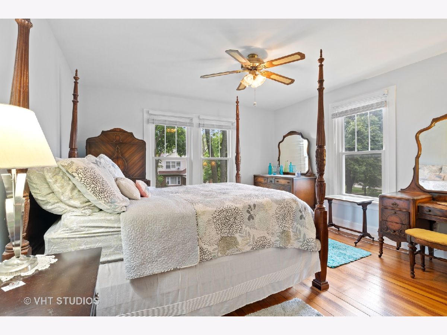
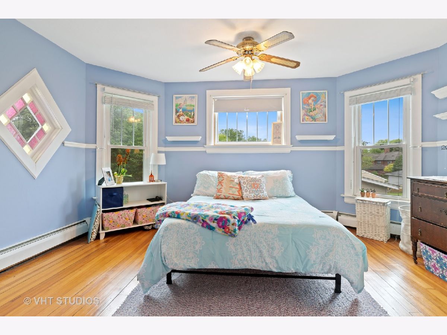
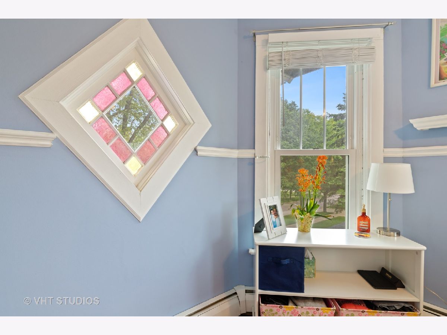
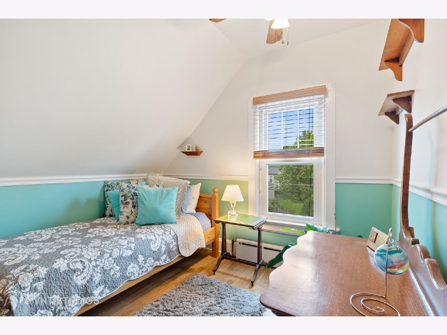
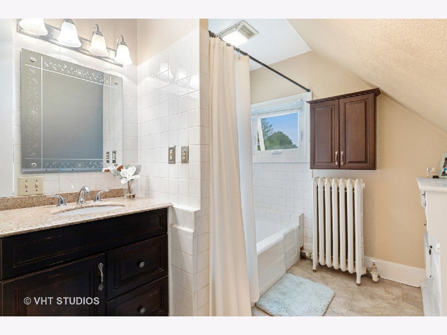
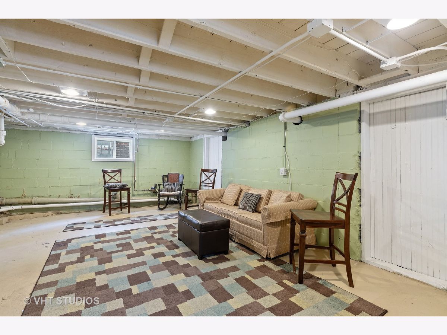
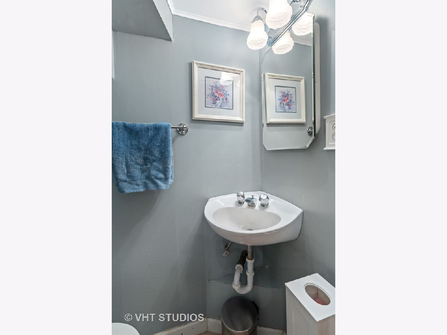
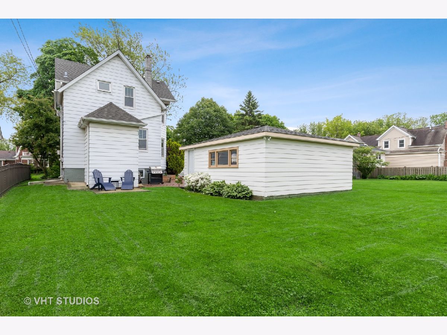
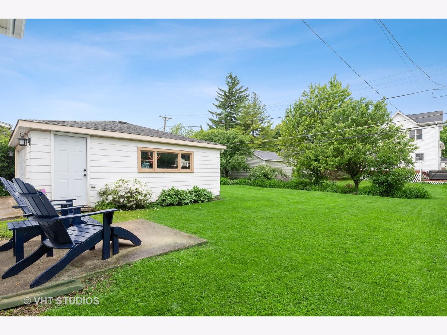
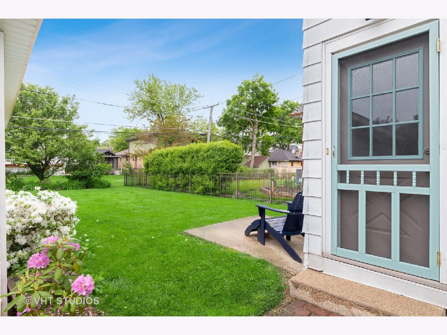
Room Specifics
Total Bedrooms: 3
Bedrooms Above Ground: 3
Bedrooms Below Ground: 0
Dimensions: —
Floor Type: Hardwood
Dimensions: —
Floor Type: Hardwood
Full Bathrooms: 2
Bathroom Amenities: —
Bathroom in Basement: 0
Rooms: Office
Basement Description: Partially Finished
Other Specifics
| 2.5 | |
| Block,Concrete Perimeter | |
| Concrete | |
| Porch, Storms/Screens | |
| — | |
| 50 X 131 | |
| Pull Down Stair,Unfinished | |
| None | |
| Hardwood Floors, Wood Laminate Floors, Walk-In Closet(s) | |
| Range, Dishwasher, Refrigerator, Washer, Dryer | |
| Not in DB | |
| Park, Curbs, Sidewalks, Street Lights, Street Paved | |
| — | |
| — | |
| — |
Tax History
| Year | Property Taxes |
|---|---|
| 2008 | $2,132 |
| 2010 | $1,751 |
| 2020 | $6,870 |
| 2020 | $7,869 |
Contact Agent
Nearby Similar Homes
Nearby Sold Comparables
Contact Agent
Listing Provided By
@properties





