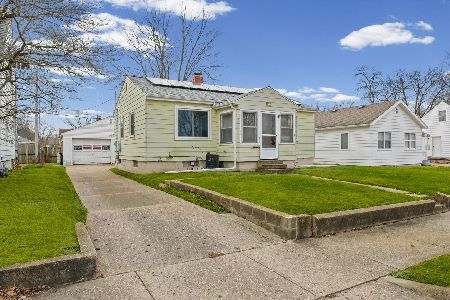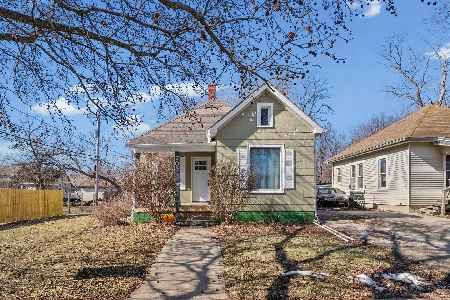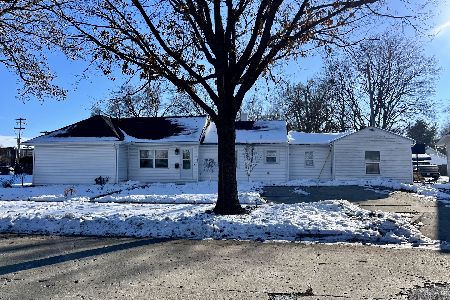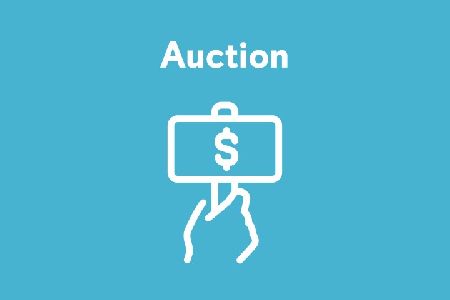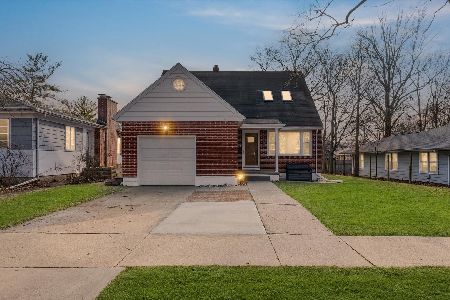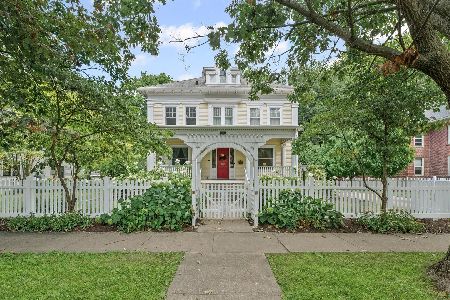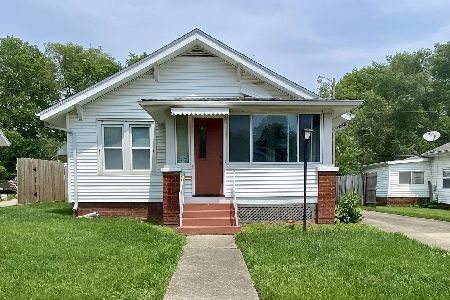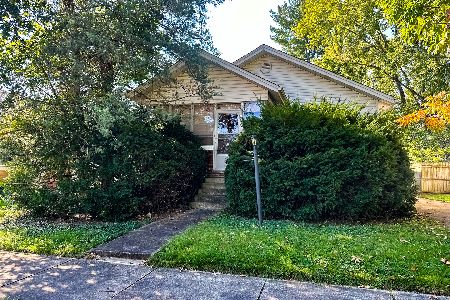710 Vine Street, Champaign, Illinois 61820
$159,900
|
Sold
|
|
| Status: | Closed |
| Sqft: | 1,029 |
| Cost/Sqft: | $155 |
| Beds: | 2 |
| Baths: | 1 |
| Year Built: | 1924 |
| Property Taxes: | $3,102 |
| Days On Market: | 646 |
| Lot Size: | 0,14 |
Description
Cute. Cute. CUTE!! This home is adorable and it is waiting for you to make it your own!! It has been completely remodeled with quality products, thoughtfulness and care that was poured into the process making the home feel like "HOME". As you pull up, you will notice the oversized welcoming front porch that is perfect for relaxing and enjoying quiet time by yourself or with loved ones. Inside you will notice the warm freshly painted interior, new flooring throughout, replacement windows, LED lighting, an updated bathroom, a custom built kitchen featuring Schrock cabinets, with soft-close drawers and doors, granite countertops, stainless steel appliances and more! Through the kitchen you will be surprised by the large family room located at the back of the house that would be perfect for a family room, bonus/game room, office or could be easily converted into a large master suite. Outside you will note the spacious fenced in yard and don't miss the oversized tandem garage measuring in at 15ft X 30ft, perfect for storage or hobbyists! Schedule your tour today and don't forget your checkbook! :)
Property Specifics
| Single Family | |
| — | |
| — | |
| 1924 | |
| — | |
| — | |
| No | |
| 0.14 |
| Champaign | |
| — | |
| — / Not Applicable | |
| — | |
| — | |
| — | |
| 12063277 | |
| 422012152022 |
Nearby Schools
| NAME: | DISTRICT: | DISTANCE: | |
|---|---|---|---|
|
Grade School
Unit 4 Of Choice |
4 | — | |
|
Middle School
Champaign/middle Call Unit 4 351 |
4 | Not in DB | |
|
High School
Central High School |
4 | Not in DB | |
Property History
| DATE: | EVENT: | PRICE: | SOURCE: |
|---|---|---|---|
| 3 Jul, 2024 | Sold | $159,900 | MRED MLS |
| 25 May, 2024 | Under contract | $159,900 | MRED MLS |
| 24 May, 2024 | Listed for sale | $159,900 | MRED MLS |
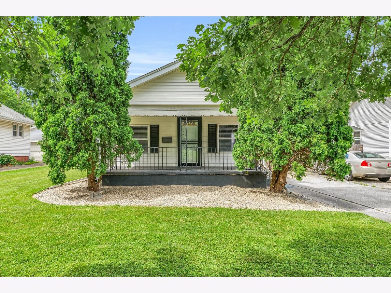
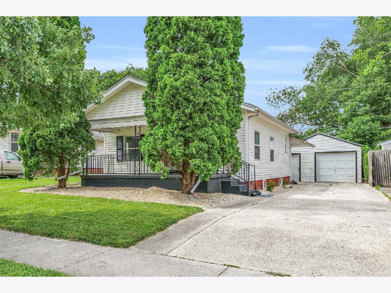
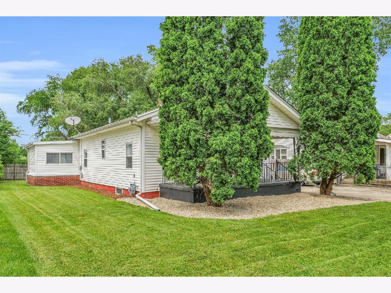
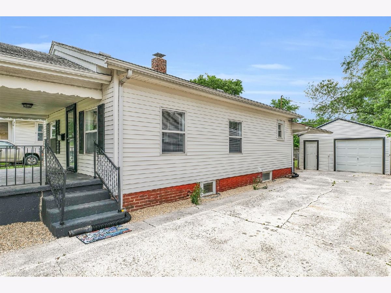
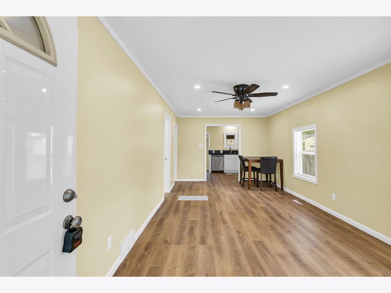
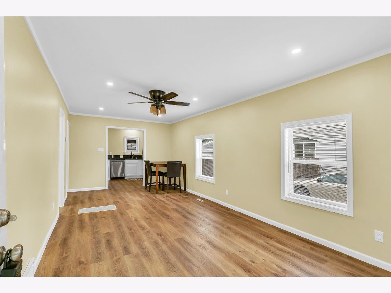
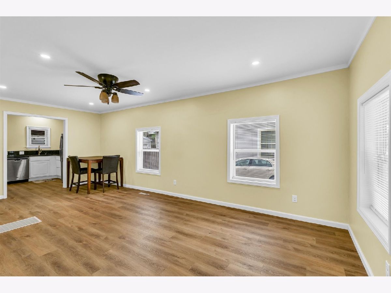
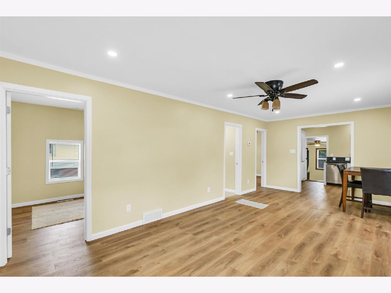
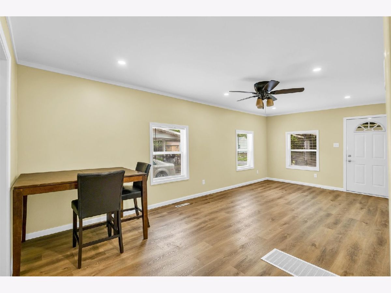
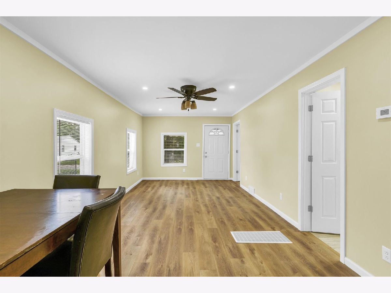
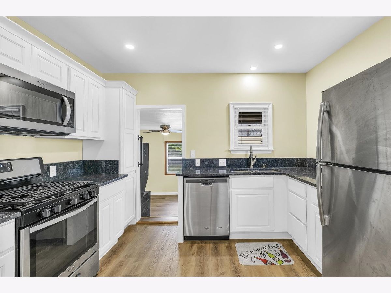
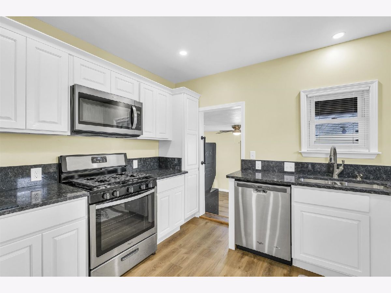
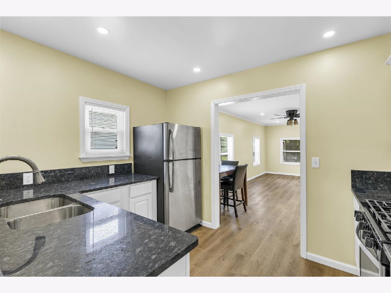
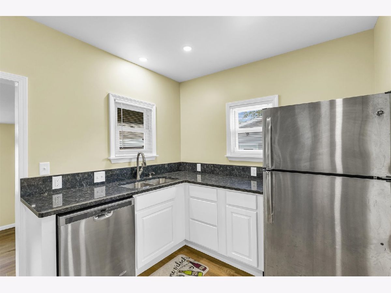
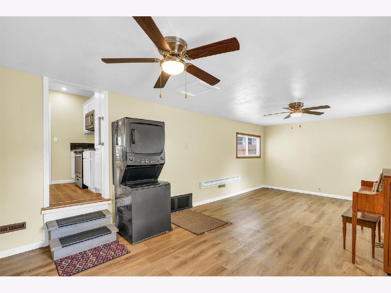
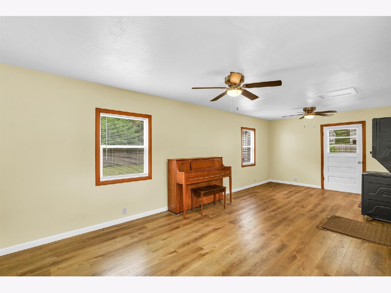
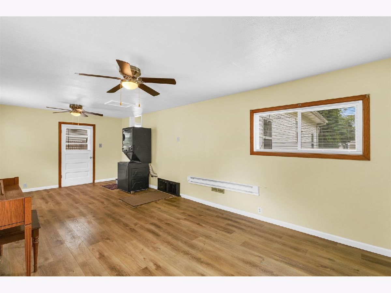
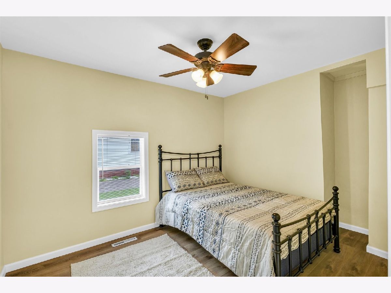
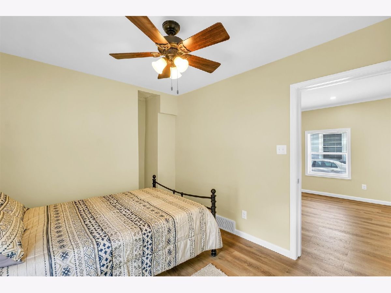
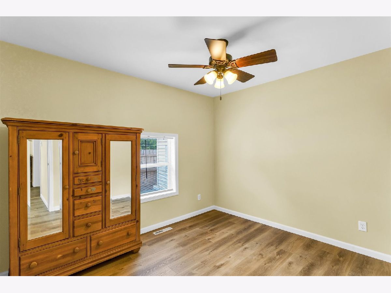
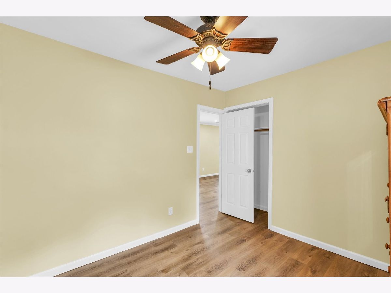
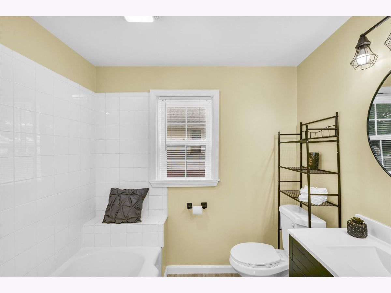
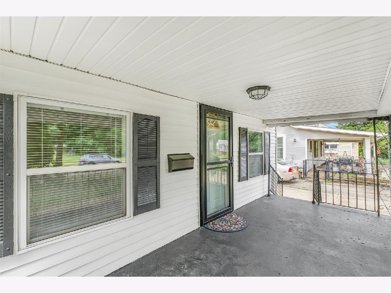
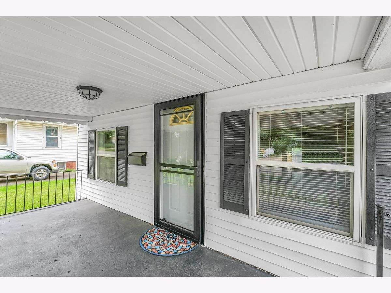
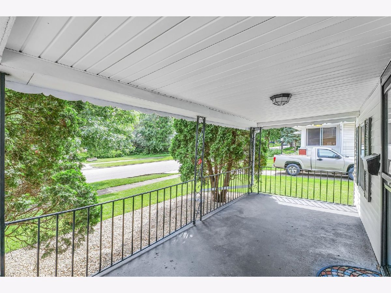
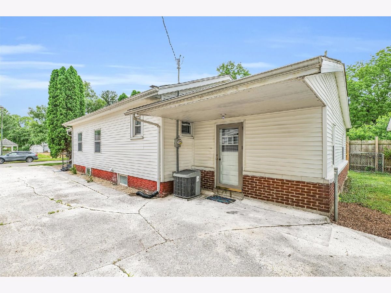
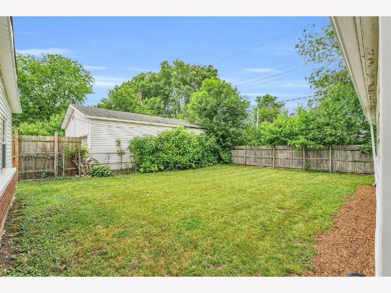
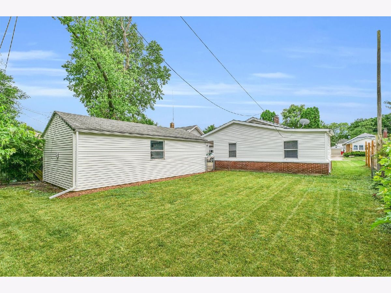
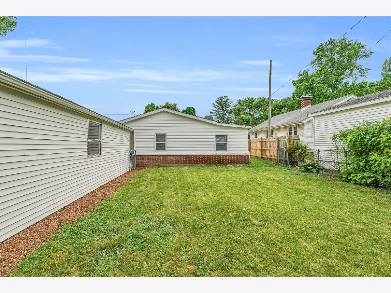
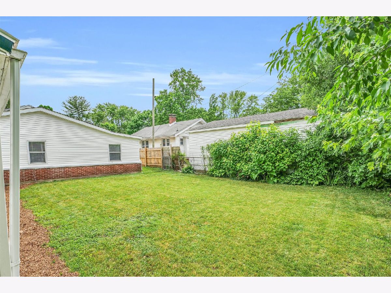
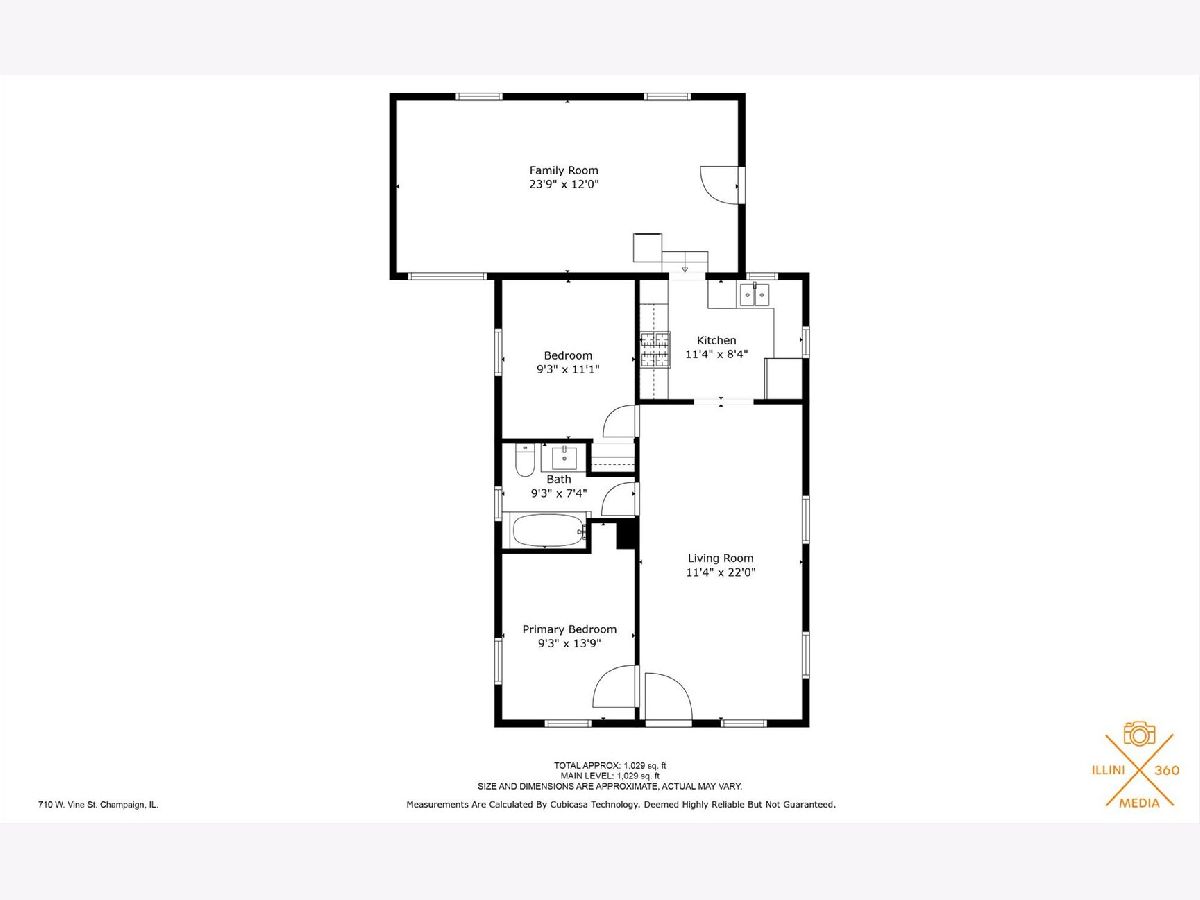
Room Specifics
Total Bedrooms: 2
Bedrooms Above Ground: 2
Bedrooms Below Ground: 0
Dimensions: —
Floor Type: —
Full Bathrooms: 1
Bathroom Amenities: —
Bathroom in Basement: 0
Rooms: —
Basement Description: Crawl,Cellar
Other Specifics
| 1.5 | |
| — | |
| Concrete | |
| — | |
| — | |
| 50X117.02 | |
| — | |
| — | |
| — | |
| — | |
| Not in DB | |
| — | |
| — | |
| — | |
| — |
Tax History
| Year | Property Taxes |
|---|---|
| 2024 | $3,102 |
Contact Agent
Nearby Similar Homes
Contact Agent
Listing Provided By
RE/MAX REALTY ASSOCIATES-CHA

