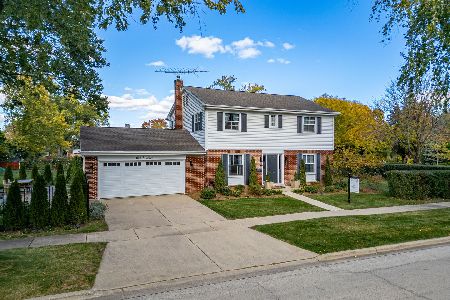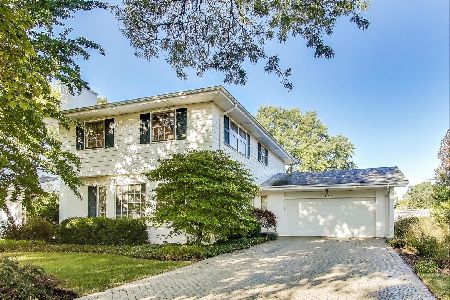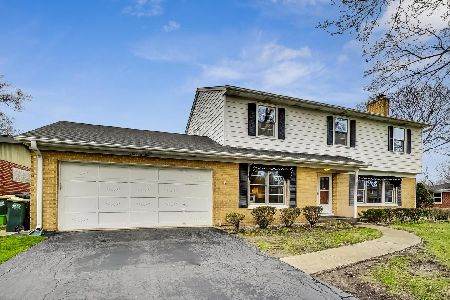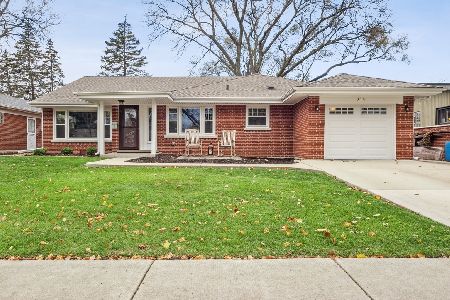710 Walnut Avenue, Arlington Heights, Illinois 60005
$375,000
|
Sold
|
|
| Status: | Closed |
| Sqft: | 2,800 |
| Cost/Sqft: | $134 |
| Beds: | 3 |
| Baths: | 4 |
| Year Built: | 1956 |
| Property Taxes: | $9,810 |
| Days On Market: | 2254 |
| Lot Size: | 0,18 |
Description
NEW Makeover. Expanded Ranch Home with full finished basement. Charming home with curb appeal in the ideal location three blocks from Pioneer Park, equidistant to downtown Arlington Height & I-90. Open Floor plan with vaulted ceilings and Updated Kitchen with white cabinets, subway tile backsplash and stainless appliances. 4 Bedrooms + 3 1/2 Baths including a first floor Master Suite. NEW finished Basement with NEW flooring, 4th bedroom and NEW subway tile bathroom, laundry room, plenty of storage and spacious back yard with a fire pit. Walk, bike, or run to Pioneer Park & Pool! "Award Winning" Westgate, South & Rolling Meadows High School, recognized as one of the top high schools in the country by U.S. News and World Report, The Washington Post, and is designated as a "Blue Ribbon School," by the U.S. Department of Education. Live the good life @ 710 S. Walnut!
Property Specifics
| Single Family | |
| — | |
| Ranch | |
| 1956 | |
| Full | |
| EXPANDED RANCH | |
| No | |
| 0.18 |
| Cook | |
| Laudymont Terrace | |
| 0 / Not Applicable | |
| None | |
| Lake Michigan | |
| Public Sewer | |
| 10552187 | |
| 03314050260000 |
Nearby Schools
| NAME: | DISTRICT: | DISTANCE: | |
|---|---|---|---|
|
Grade School
Westgate Elementary School |
25 | — | |
|
Middle School
South Middle School |
25 | Not in DB | |
|
High School
Rolling Meadows High School |
214 | Not in DB | |
Property History
| DATE: | EVENT: | PRICE: | SOURCE: |
|---|---|---|---|
| 21 Jul, 2014 | Sold | $354,000 | MRED MLS |
| 3 Jun, 2014 | Under contract | $359,900 | MRED MLS |
| 28 May, 2014 | Listed for sale | $359,900 | MRED MLS |
| 3 Feb, 2020 | Sold | $375,000 | MRED MLS |
| 18 Dec, 2019 | Under contract | $375,000 | MRED MLS |
| 18 Oct, 2019 | Listed for sale | $375,000 | MRED MLS |
Room Specifics
Total Bedrooms: 4
Bedrooms Above Ground: 3
Bedrooms Below Ground: 1
Dimensions: —
Floor Type: Hardwood
Dimensions: —
Floor Type: Hardwood
Dimensions: —
Floor Type: Other
Full Bathrooms: 4
Bathroom Amenities: —
Bathroom in Basement: 1
Rooms: Recreation Room,Workshop,Storage
Basement Description: Finished
Other Specifics
| 1 | |
| Concrete Perimeter | |
| Asphalt | |
| Patio | |
| — | |
| 60 X 134 | |
| — | |
| Full | |
| Vaulted/Cathedral Ceilings, Hardwood Floors, First Floor Bedroom, First Floor Full Bath | |
| Range, Microwave, Refrigerator, Washer, Dryer, Disposal, Stainless Steel Appliance(s) | |
| Not in DB | |
| Curbs, Sidewalks, Street Lights, Street Paved | |
| — | |
| — | |
| — |
Tax History
| Year | Property Taxes |
|---|---|
| 2014 | $7,669 |
| 2020 | $9,810 |
Contact Agent
Nearby Similar Homes
Nearby Sold Comparables
Contact Agent
Listing Provided By
@properties










