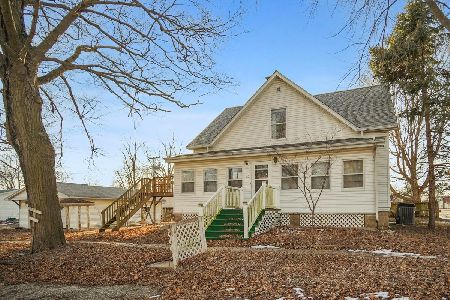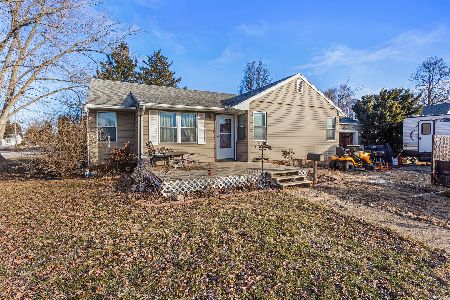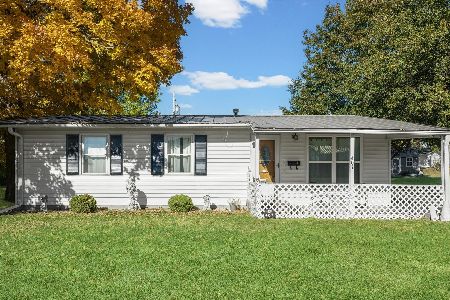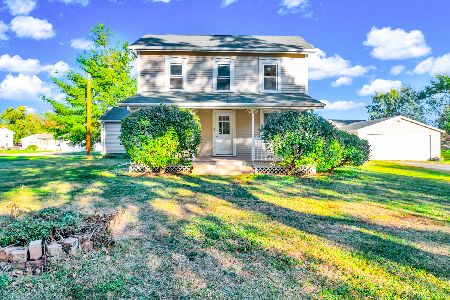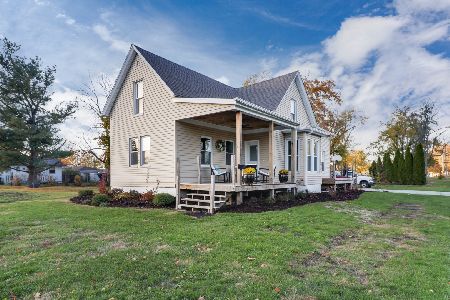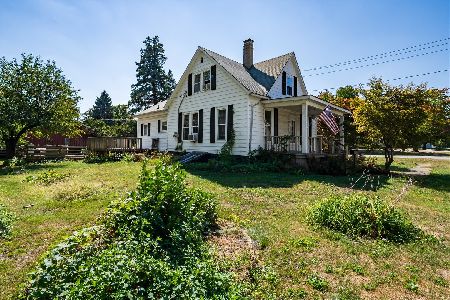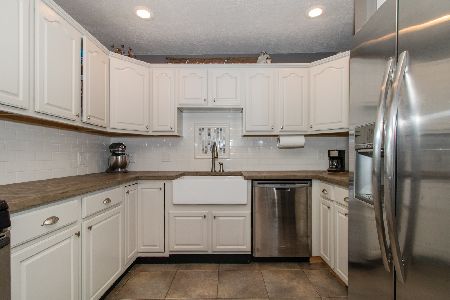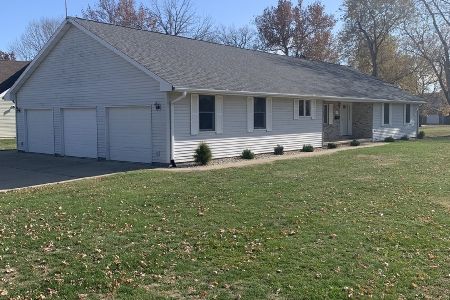710 Walnut, Leroy, Illinois 61752
$182,000
|
Sold
|
|
| Status: | Closed |
| Sqft: | 2,366 |
| Cost/Sqft: | $82 |
| Beds: | 3 |
| Baths: | 3 |
| Year Built: | 1997 |
| Property Taxes: | $4,802 |
| Days On Market: | 5416 |
| Lot Size: | 0,00 |
Description
Huge open ranch plan with spacious rooms that is handicap accessible. Large kitchen with all appliances open to family room with gas fireplace, formal living and dining rooms, master suite with private bath and one walk-in and a second closet for loads of storage, 16x8 laundry room with cabinets, utility sink and washer and dryer remaining, three full baths, high efficience furnace and air conditioner, screened porch, replacement windows, three car heated garage.
Property Specifics
| Single Family | |
| — | |
| Ranch | |
| 1997 | |
| None | |
| — | |
| No | |
| — |
| Mc Lean | |
| Leroy | |
| — / Not Applicable | |
| — | |
| Public | |
| Public Sewer | |
| 10240066 | |
| 3021109004 |
Nearby Schools
| NAME: | DISTRICT: | DISTANCE: | |
|---|---|---|---|
|
Grade School
Leroy Elementary |
2 | — | |
|
Middle School
Leroy Junior High School |
2 | Not in DB | |
|
High School
Leroy High School |
2 | Not in DB | |
Property History
| DATE: | EVENT: | PRICE: | SOURCE: |
|---|---|---|---|
| 20 Jun, 2011 | Sold | $182,000 | MRED MLS |
| 7 May, 2011 | Under contract | $194,500 | MRED MLS |
| 4 May, 2011 | Listed for sale | $194,500 | MRED MLS |
Room Specifics
Total Bedrooms: 3
Bedrooms Above Ground: 3
Bedrooms Below Ground: 0
Dimensions: —
Floor Type: Carpet
Dimensions: —
Floor Type: Carpet
Full Bathrooms: 3
Bathroom Amenities: —
Bathroom in Basement: —
Rooms: Foyer
Basement Description: None
Other Specifics
| 3 | |
| — | |
| — | |
| Porch Screened | |
| Mature Trees,Landscaped | |
| 125X88 | |
| — | |
| Full | |
| First Floor Full Bath, Walk-In Closet(s) | |
| Dishwasher, Refrigerator, Range, Washer, Dryer, Microwave | |
| Not in DB | |
| — | |
| — | |
| — | |
| Gas Log |
Tax History
| Year | Property Taxes |
|---|---|
| 2011 | $4,802 |
Contact Agent
Nearby Similar Homes
Contact Agent
Listing Provided By
Coldwell Banker The Real Estate Group

