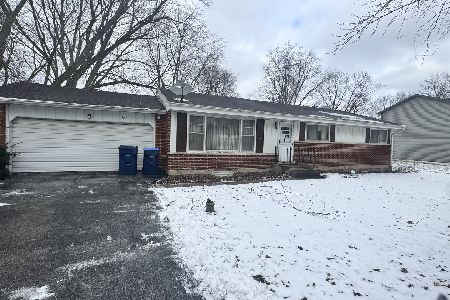710 Washington Avenue, Lake Bluff, Illinois 60044
$460,000
|
Sold
|
|
| Status: | Closed |
| Sqft: | 2,408 |
| Cost/Sqft: | $197 |
| Beds: | 5 |
| Baths: | 5 |
| Year Built: | 1991 |
| Property Taxes: | $8,091 |
| Days On Market: | 1526 |
| Lot Size: | 0,18 |
Description
Don't miss this beautiful, spacious house with 5 bedrooms, 3.2 bathrooms. Hardwood floors on the first floor. Eat in kitchen with stainless steel appliances. Bonus in-law suite/primary option on first floor with private bath that offers a walk-in shower. Main floor hallway powder room and upstairs hallway full bathroom were both renovated in 2019. Four bedrooms upstairs with laundry on 2nd floor. Primary bedroom has vaulted ceilings, large walk in closet, and bathroom with dual sinks and large soaking tub. Finished basement with fireplace, bar, half bathroom and lots of storage. Heated 2.5 car garage. Fenced backyard with deck and new shed. Fabulous opportunity in desirable Knollwood!
Property Specifics
| Single Family | |
| — | |
| Colonial | |
| 1991 | |
| Full | |
| — | |
| No | |
| 0.18 |
| Lake | |
| Knollwood | |
| 0 / Not Applicable | |
| None | |
| Lake Michigan | |
| Public Sewer | |
| 11269104 | |
| 12191130040000 |
Nearby Schools
| NAME: | DISTRICT: | DISTANCE: | |
|---|---|---|---|
|
Grade School
Lake Bluff Elementary School |
65 | — | |
|
Middle School
Lake Bluff Middle School |
65 | Not in DB | |
|
High School
Lake Forest High School |
115 | Not in DB | |
Property History
| DATE: | EVENT: | PRICE: | SOURCE: |
|---|---|---|---|
| 2 Jul, 2012 | Sold | $325,000 | MRED MLS |
| 24 May, 2012 | Under contract | $349,900 | MRED MLS |
| — | Last price change | $369,000 | MRED MLS |
| 9 Mar, 2012 | Listed for sale | $395,000 | MRED MLS |
| 7 Jan, 2022 | Sold | $460,000 | MRED MLS |
| 5 Dec, 2021 | Under contract | $475,000 | MRED MLS |
| 23 Nov, 2021 | Listed for sale | $475,000 | MRED MLS |
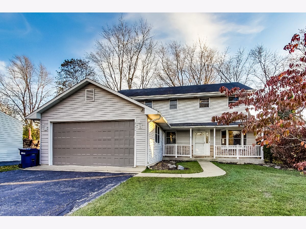
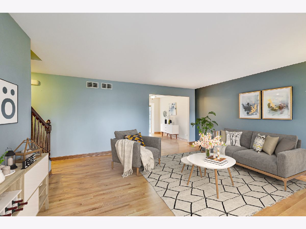
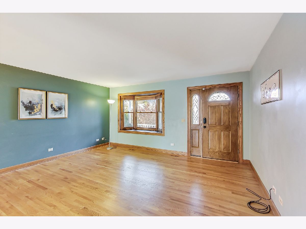
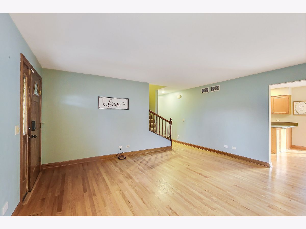
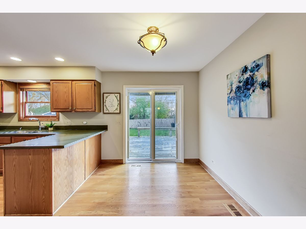
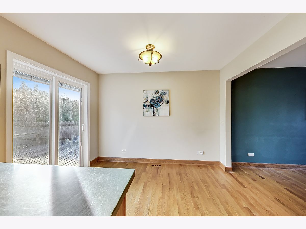
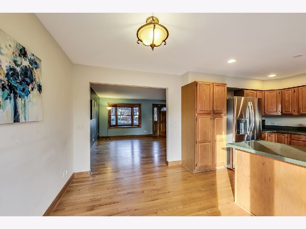
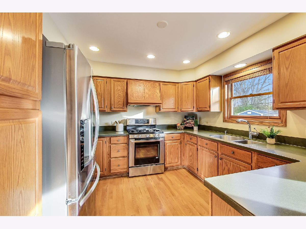
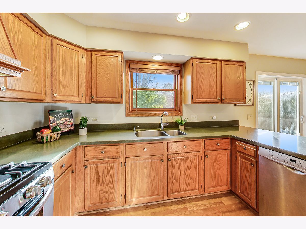
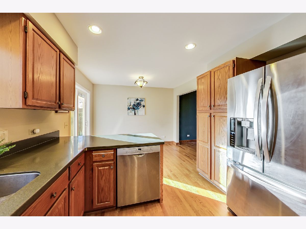
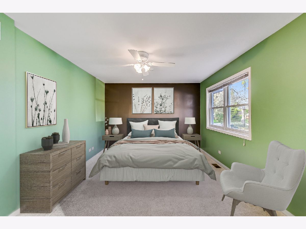
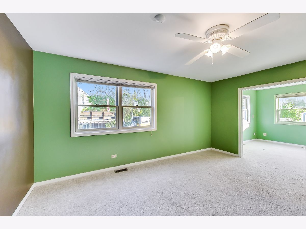
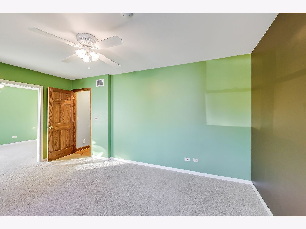
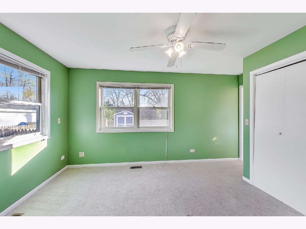
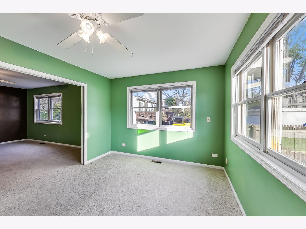
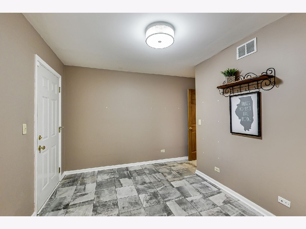
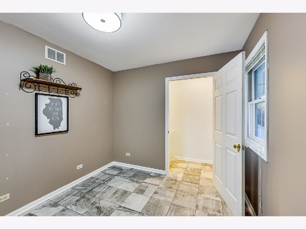
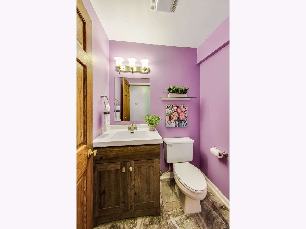
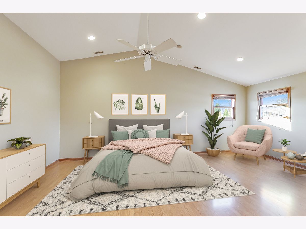
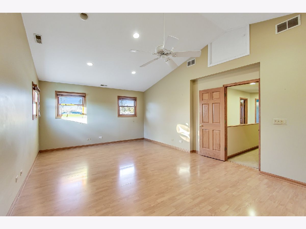
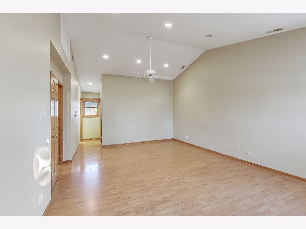
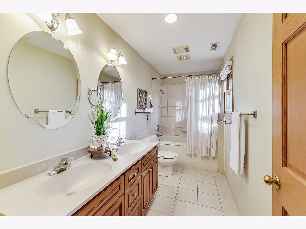
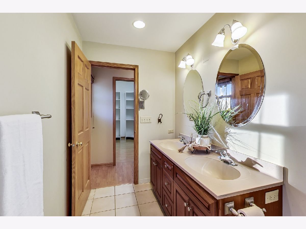
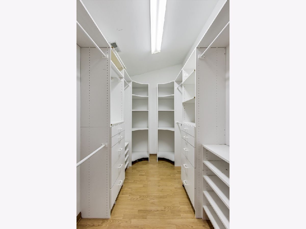
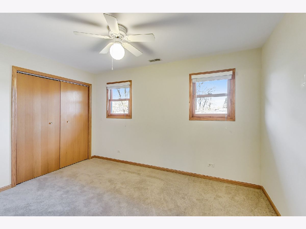
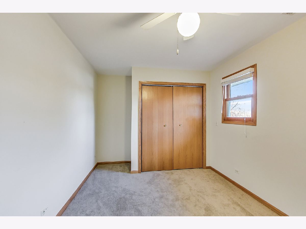
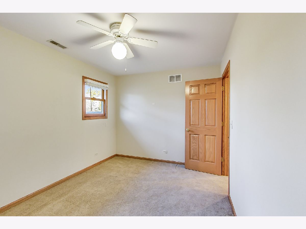
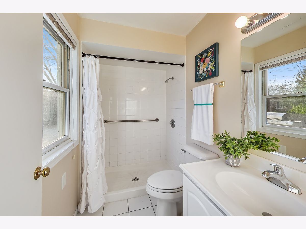
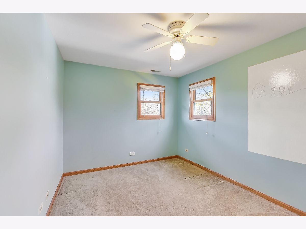
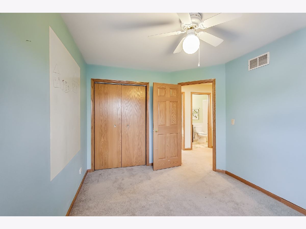
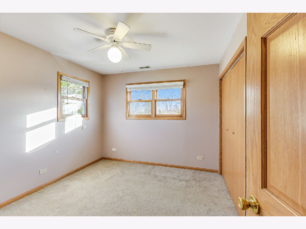
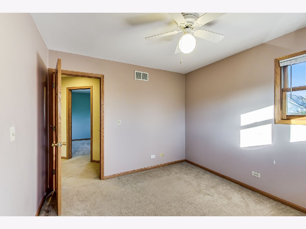
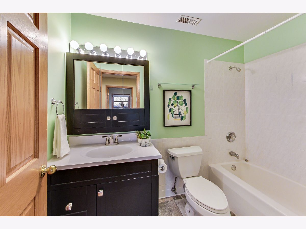
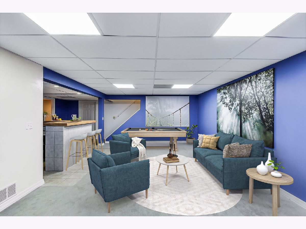
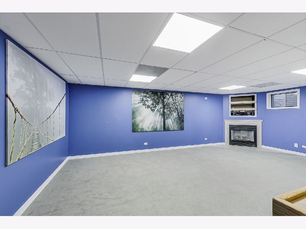
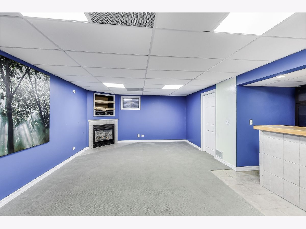
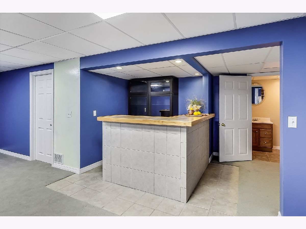
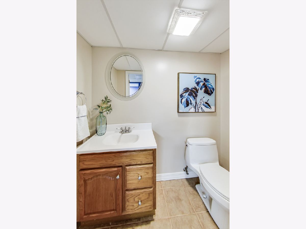
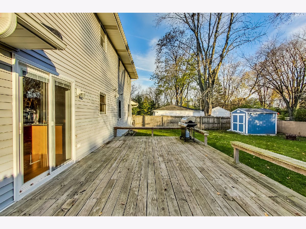
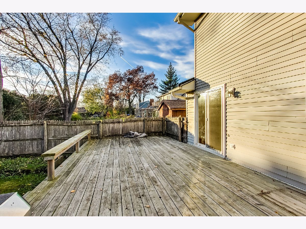
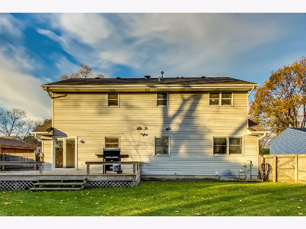
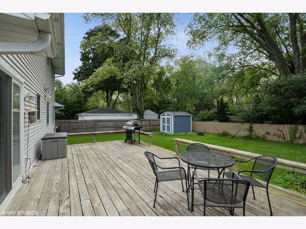
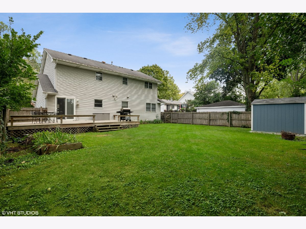
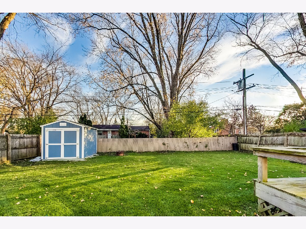
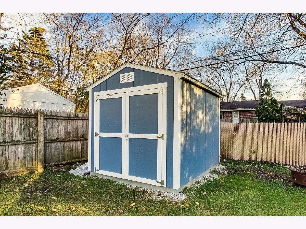
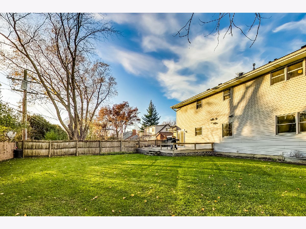
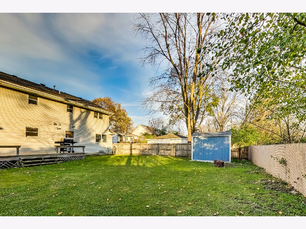
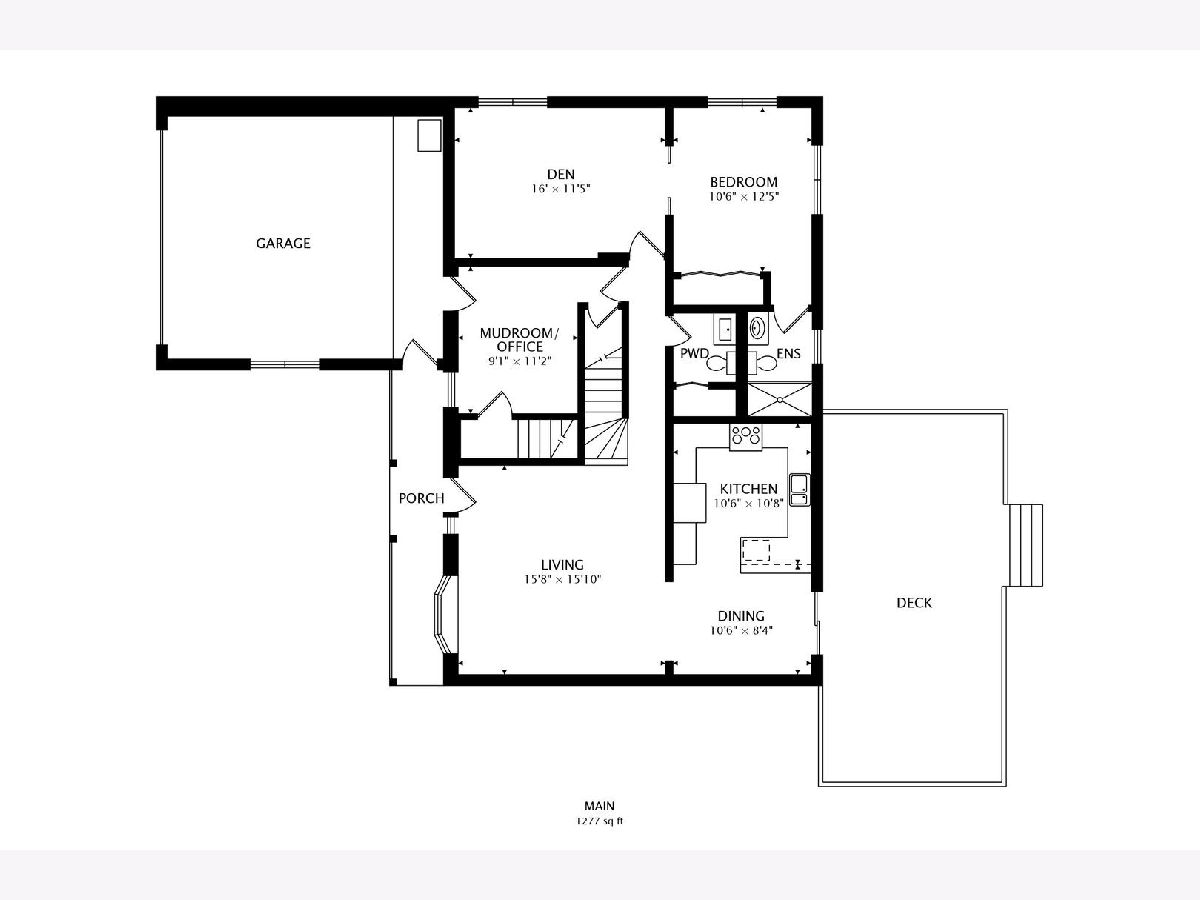
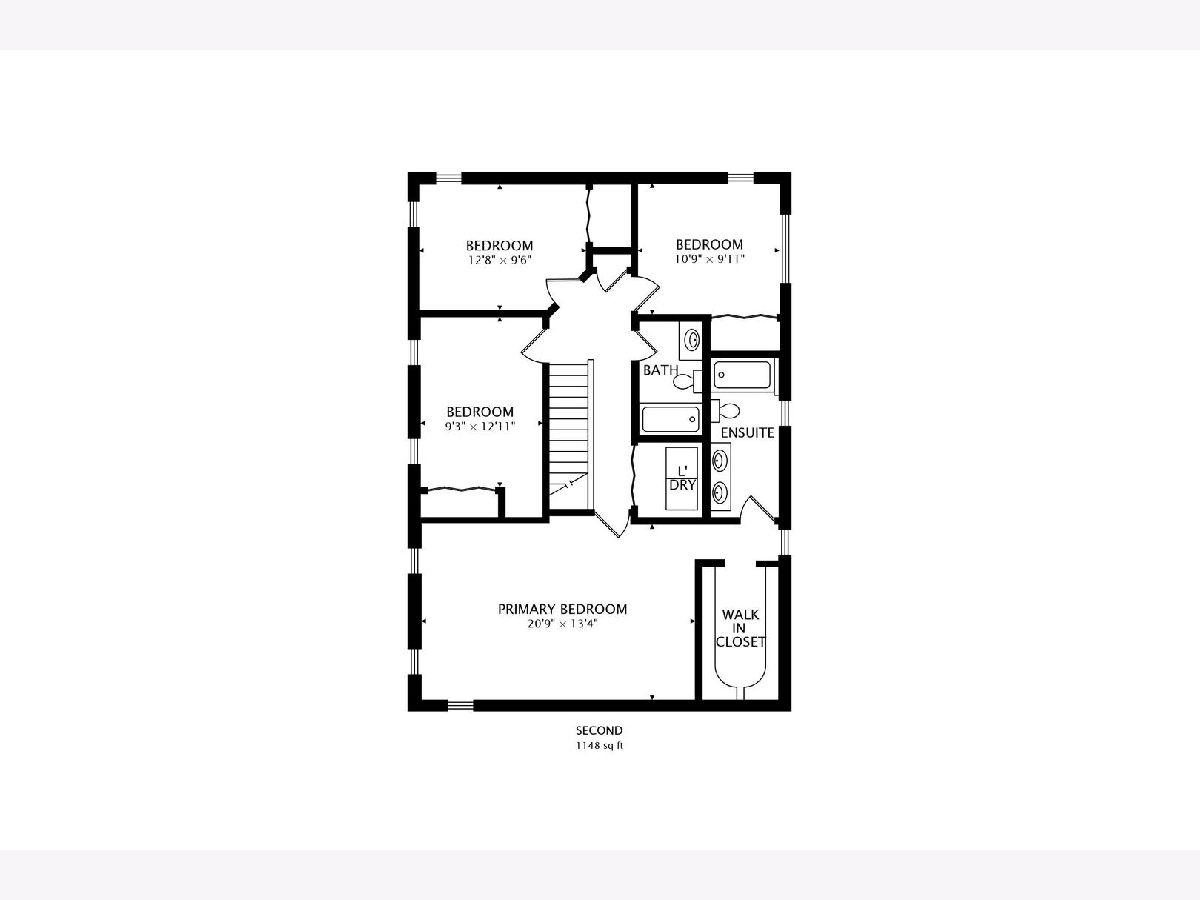
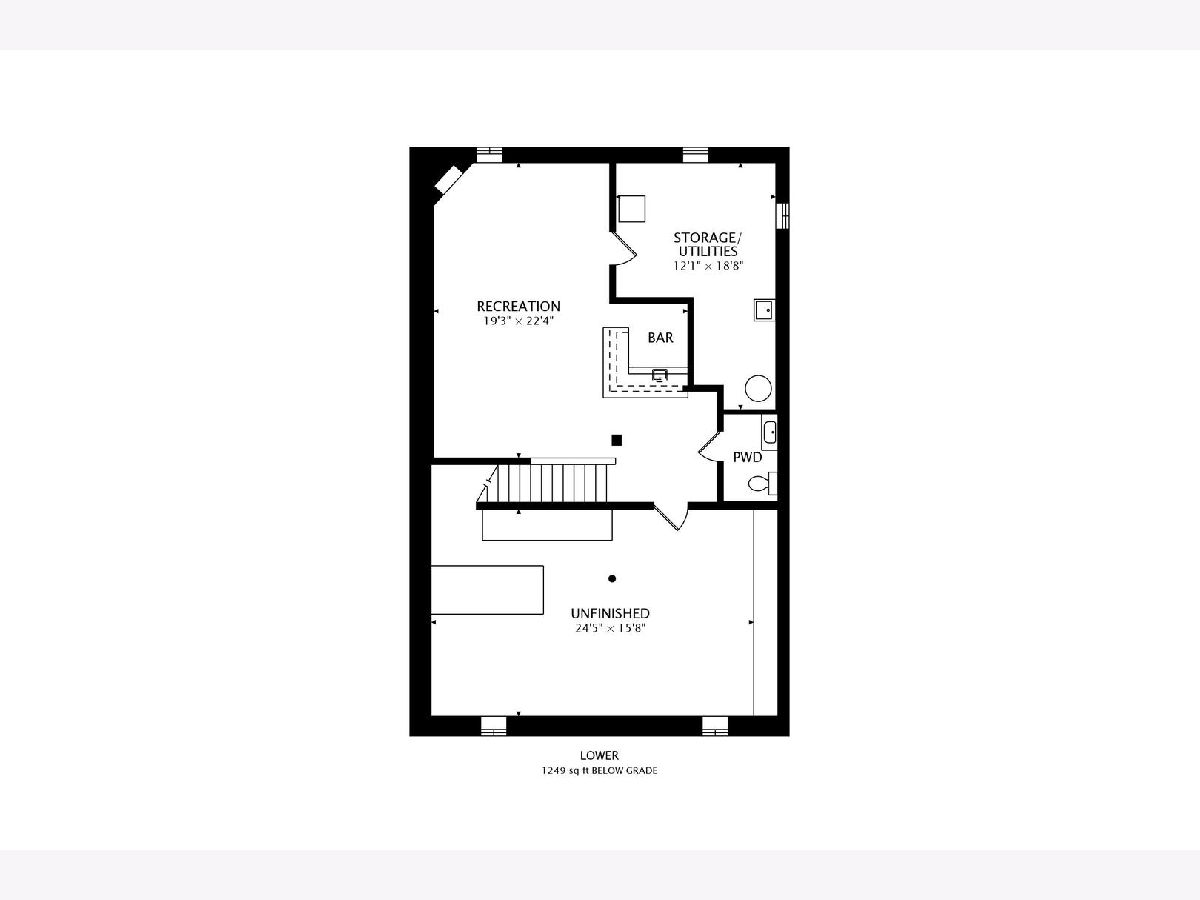
Room Specifics
Total Bedrooms: 5
Bedrooms Above Ground: 5
Bedrooms Below Ground: 0
Dimensions: —
Floor Type: Carpet
Dimensions: —
Floor Type: Carpet
Dimensions: —
Floor Type: Carpet
Dimensions: —
Floor Type: —
Full Bathrooms: 5
Bathroom Amenities: Double Sink,Soaking Tub
Bathroom in Basement: 1
Rooms: Bedroom 5,Den,Deck,Eating Area,Mud Room,Recreation Room,Storage,Utility Room-Lower Level,Walk In Closet
Basement Description: Partially Finished
Other Specifics
| 2 | |
| Concrete Perimeter | |
| Asphalt | |
| Deck | |
| Fenced Yard | |
| 8067 | |
| Full,Unfinished | |
| Full | |
| Vaulted/Cathedral Ceilings, Bar-Wet, Hardwood Floors, First Floor Bedroom, Second Floor Laundry, First Floor Full Bath | |
| Range, Microwave, Dishwasher, Refrigerator, Freezer, Washer, Dryer, Disposal | |
| Not in DB | |
| — | |
| — | |
| — | |
| Heatilator |
Tax History
| Year | Property Taxes |
|---|---|
| 2012 | $7,025 |
| 2022 | $8,091 |
Contact Agent
Nearby Similar Homes
Nearby Sold Comparables
Contact Agent
Listing Provided By
@properties

