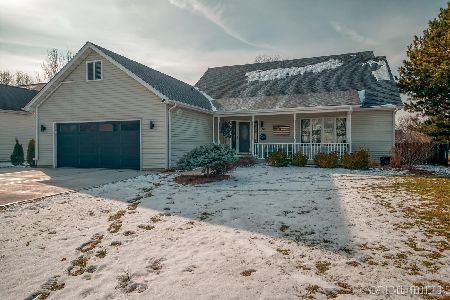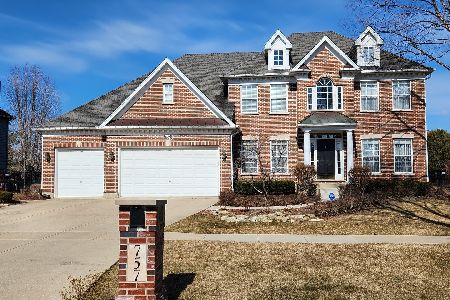710 Wind Energy Pass, Batavia, Illinois 60510
$430,000
|
Sold
|
|
| Status: | Closed |
| Sqft: | 3,778 |
| Cost/Sqft: | $115 |
| Beds: | 5 |
| Baths: | 4 |
| Year Built: | 2001 |
| Property Taxes: | $13,164 |
| Days On Market: | 2225 |
| Lot Size: | 0,32 |
Description
This beautiful home is located in the desirable Prairie Trails Subdivison in the heart of Batavia. Spacious kitchen with SS appliances and granite counter tops. This home offers you an additional 400 SQFT 4 seasons room that is connected to the family room. Hardwood floors throughout the main level that includes a large laundry room and half bath. Master bath has a whirlpool tub with two walk in closets, finished with granite tops and tile flooring. Upstairs bedrooms include spacious walk in closets. A full walk out basement complete with a 5th bedroom and updated full bath. This home is equippied with a 3 car garage with extra space for a workshop. Recently installed with a new roof! Private backyard with original deck and an outdoor shed. Perfect location near I88 and newly developed shopping area on Kirk.
Property Specifics
| Single Family | |
| — | |
| Traditional | |
| 2001 | |
| Full,Walkout | |
| — | |
| No | |
| 0.32 |
| Kane | |
| Prairie Trails | |
| — / Not Applicable | |
| None | |
| Public | |
| Public Sewer | |
| 10596507 | |
| 1235132005 |
Nearby Schools
| NAME: | DISTRICT: | DISTANCE: | |
|---|---|---|---|
|
Grade School
Hoover Wood Elementary School |
101 | — | |
|
Middle School
Sam Rotolo Middle School Of Bat |
101 | Not in DB | |
|
High School
Batavia Sr High School |
101 | Not in DB | |
Property History
| DATE: | EVENT: | PRICE: | SOURCE: |
|---|---|---|---|
| 17 Mar, 2020 | Sold | $430,000 | MRED MLS |
| 15 Jan, 2020 | Under contract | $435,000 | MRED MLS |
| — | Last price change | $450,000 | MRED MLS |
| 22 Dec, 2019 | Listed for sale | $450,000 | MRED MLS |
Room Specifics
Total Bedrooms: 5
Bedrooms Above Ground: 5
Bedrooms Below Ground: 0
Dimensions: —
Floor Type: Carpet
Dimensions: —
Floor Type: Carpet
Dimensions: —
Floor Type: Carpet
Dimensions: —
Floor Type: —
Full Bathrooms: 4
Bathroom Amenities: Whirlpool
Bathroom in Basement: 1
Rooms: Bonus Room,Bedroom 5,Eating Area,Office
Basement Description: Finished,Exterior Access,Egress Window
Other Specifics
| 3 | |
| — | |
| Asphalt | |
| Deck | |
| — | |
| 108 X 130 | |
| — | |
| Full | |
| Hardwood Floors, First Floor Laundry, Walk-In Closet(s) | |
| Stainless Steel Appliance(s) | |
| Not in DB | |
| Sidewalks, Street Lights, Street Paved | |
| — | |
| — | |
| Gas Starter |
Tax History
| Year | Property Taxes |
|---|---|
| 2020 | $13,164 |
Contact Agent
Nearby Similar Homes
Nearby Sold Comparables
Contact Agent
Listing Provided By
Keller Williams Inspire - Geneva






