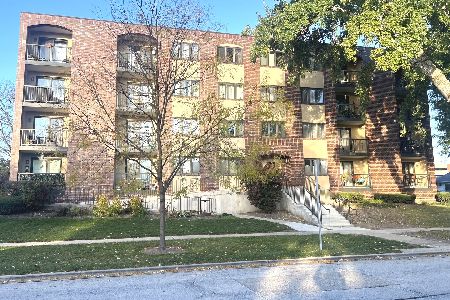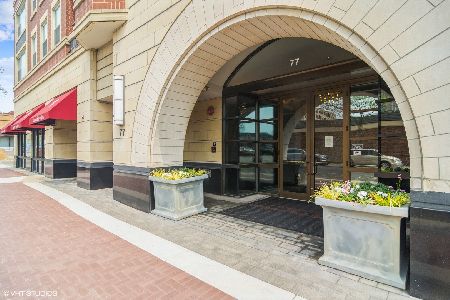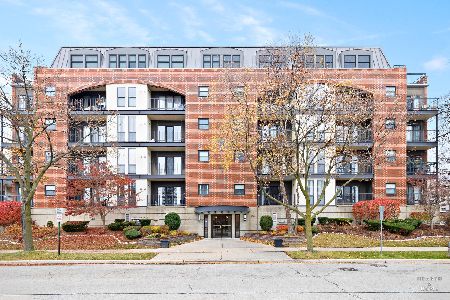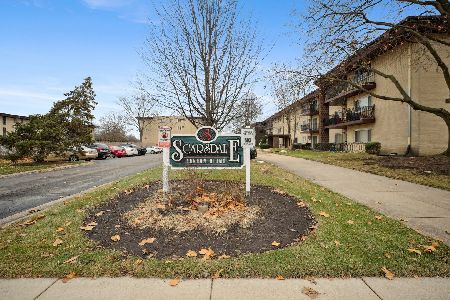710 Wing Street, Arlington Heights, Illinois 60004
$312,500
|
Sold
|
|
| Status: | Closed |
| Sqft: | 1,464 |
| Cost/Sqft: | $219 |
| Beds: | 3 |
| Baths: | 3 |
| Year Built: | 2011 |
| Property Taxes: | $7,674 |
| Days On Market: | 1828 |
| Lot Size: | 0,00 |
Description
BEAUTIFUL 3 BEDROOM "STRIKING TOWN HOME"... DRAMATIC 2-STORY ENTRY AND 9 FT CEILINGS WELCOME YOU TO MODERN LIVING...FRESHLY PAINTED THROUGHOUT...HARDWOOD FLOORING AND RECESSED LIGHTING ON MAIN FLOOR...NEW CARPETING THROUGHOUT 2ND LEVEL...ESPRESSO 42" CABINETRY, GRANITE, ALL STAINLESS STEEL APPLIANCES AND LOVELY BACK SPLASH...PLUS NICE SIZE PANTRY...REVERSE OSMOSIS WATER FILTRATION...NEST THERMOSTAT...LIVING ROOM HAS BUILT-INS AND WIRED FOR TV AND SURROUND SOUND...SPACIOUS BRIGHT BALCONY OFF OF EAT-IN KITCHEN/DINING AREA...LARGE MASTER BEDROOM SUITE WITH WALK-IN CLOSET, MASTER BATH AND ADDITIONAL CLOSET STORAGE PIECE WHICH SELLER WILL REMOVE AT BUYER'S REQUEST...SPACIOUS 2ND AND 3RD BEDROOMS...FRONT LOAD WASHER/DRYER INCLUDED IN LOWER LEVEL LAUNDRY/UTILITY ROOM...STORAGE UNDER BOTH STAIRCASES...2 CAR GARAGE WITH ADDITIONAL STORAGE CLOSET...WALK TO TOWN, SHOPPING AND TRAIN!! *RENTALS ARE NOT ALLOWED AT THIS TIME-DUE TO THE 10% CAP THAT THEY'VE ALREADY REACHED.*
Property Specifics
| Condos/Townhomes | |
| 3 | |
| — | |
| 2011 | |
| None | |
| — | |
| No | |
| — |
| Cook | |
| Arlington Crossings | |
| 268 / Monthly | |
| Insurance,Lawn Care,Scavenger,Snow Removal,Other | |
| Lake Michigan | |
| Public Sewer | |
| 10977146 | |
| 03294111440000 |
Nearby Schools
| NAME: | DISTRICT: | DISTANCE: | |
|---|---|---|---|
|
Grade School
Windsor Elementary School |
25 | — | |
|
Middle School
South Middle School |
25 | Not in DB | |
|
High School
Prospect High School |
214 | Not in DB | |
Property History
| DATE: | EVENT: | PRICE: | SOURCE: |
|---|---|---|---|
| 9 Apr, 2021 | Sold | $312,500 | MRED MLS |
| 8 Mar, 2021 | Under contract | $319,900 | MRED MLS |
| 22 Jan, 2021 | Listed for sale | $319,900 | MRED MLS |
| 23 May, 2024 | Sold | $410,000 | MRED MLS |
| 6 May, 2024 | Under contract | $400,000 | MRED MLS |
| 11 Apr, 2024 | Listed for sale | $400,000 | MRED MLS |
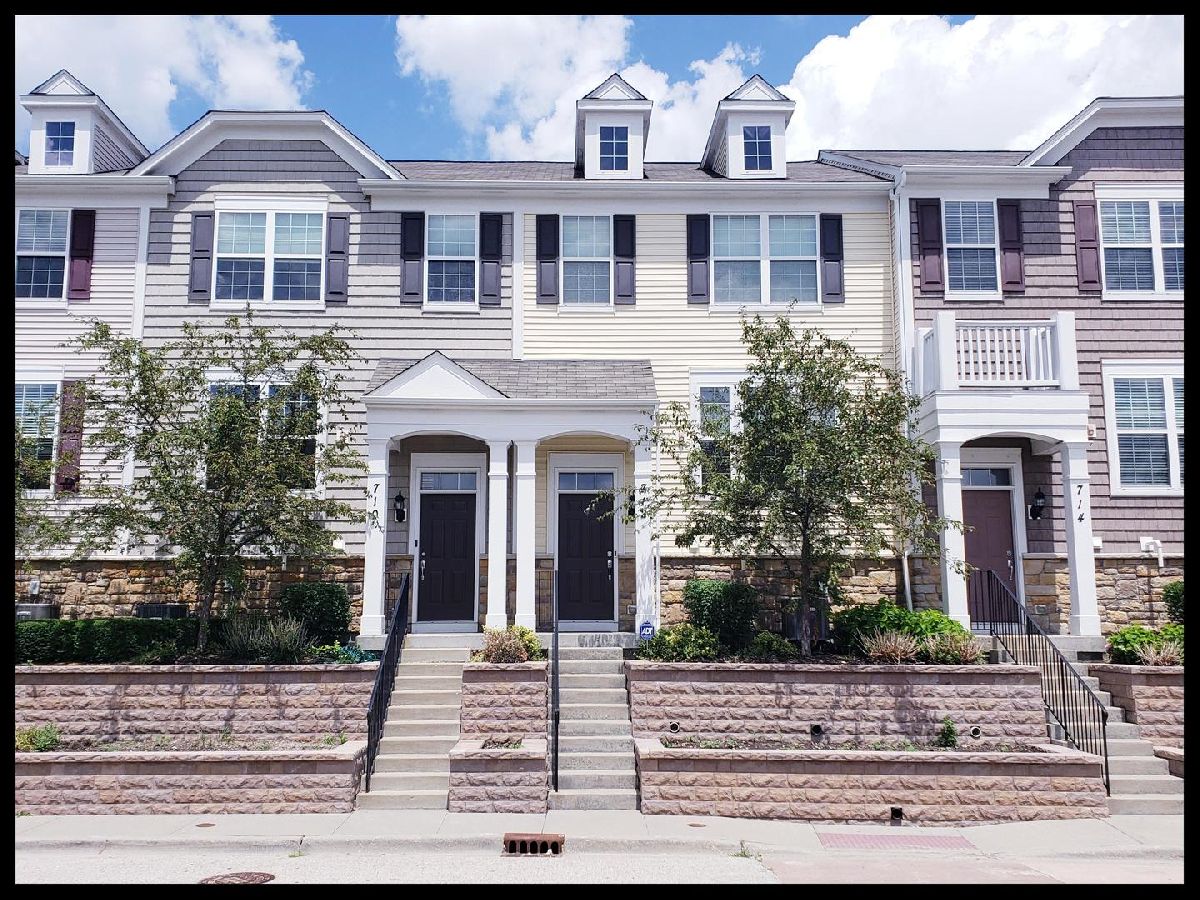



















Room Specifics
Total Bedrooms: 3
Bedrooms Above Ground: 3
Bedrooms Below Ground: 0
Dimensions: —
Floor Type: Carpet
Dimensions: —
Floor Type: Carpet
Full Bathrooms: 3
Bathroom Amenities: —
Bathroom in Basement: 0
Rooms: Balcony/Porch/Lanai
Basement Description: Slab
Other Specifics
| 2 | |
| Concrete Perimeter | |
| Concrete | |
| Balcony, Storms/Screens | |
| — | |
| 0.024 | |
| — | |
| Full | |
| Hardwood Floors, Laundry Hook-Up in Unit, Storage, Walk-In Closet(s) | |
| Range, Microwave, Dishwasher, Refrigerator, Washer, Dryer, Disposal, Stainless Steel Appliance(s) | |
| Not in DB | |
| — | |
| — | |
| — | |
| — |
Tax History
| Year | Property Taxes |
|---|---|
| 2021 | $7,674 |
| 2024 | $7,845 |
Contact Agent
Nearby Similar Homes
Nearby Sold Comparables
Contact Agent
Listing Provided By
Berkshire Hathaway HomeServices American Heritage

