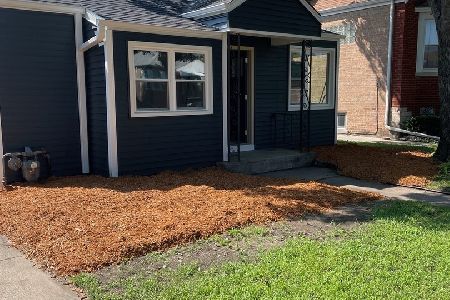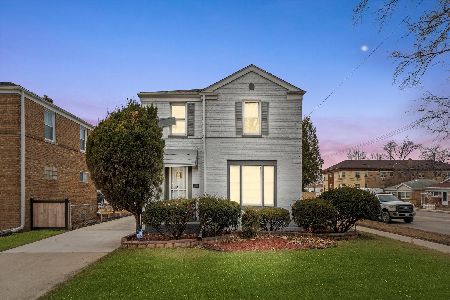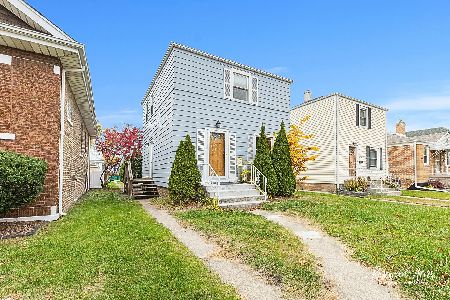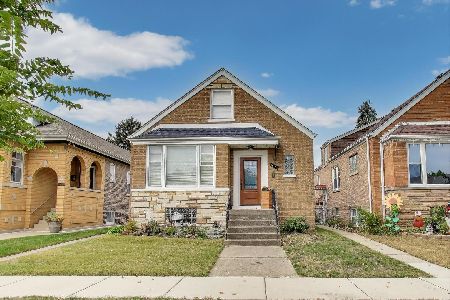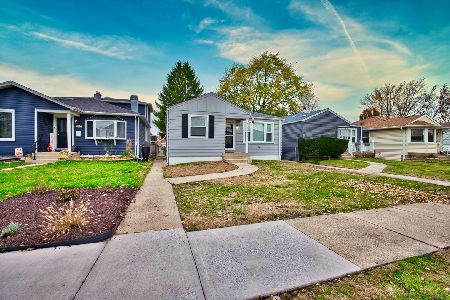7100 40th Place, Stickney, Illinois 60402
$235,000
|
Sold
|
|
| Status: | Closed |
| Sqft: | 1,600 |
| Cost/Sqft: | $156 |
| Beds: | 3 |
| Baths: | 3 |
| Year Built: | 1985 |
| Property Taxes: | $7,322 |
| Days On Market: | 2267 |
| Lot Size: | 0,09 |
Description
Here is your opportunity to buy a newer home in immaculate condition-This beautiful brick ranch was built in 1985-The main floor offers 3 bedrooms, 2 bathrooms, Living room and a large eat in kitchen-Full finished basement has a Family room with a fireplace & Rec room area, 1/2 bath and a finished laundry room-Tons of closets & storage space-2 sump pumps-Central air- Nice patio with gas grill and back yard to enjoy plus located on a corner for additional space and parking-2 1/2 car garage-All freshly painted-All New carpeting and floor coverings-1 year old roof-Taxes do not reflect homeowners exemption-Close to schools, shopping, public transportation and easy access to downtown on Ogden Ave or I55 Stevenson-Move right in and enjoy!!!
Property Specifics
| Single Family | |
| — | |
| Step Ranch | |
| 1985 | |
| Full | |
| — | |
| No | |
| 0.09 |
| Cook | |
| — | |
| — / Not Applicable | |
| None | |
| Lake Michigan | |
| Public Sewer | |
| 10508772 | |
| 19061040420000 |
Property History
| DATE: | EVENT: | PRICE: | SOURCE: |
|---|---|---|---|
| 18 Nov, 2019 | Sold | $235,000 | MRED MLS |
| 29 Sep, 2019 | Under contract | $249,900 | MRED MLS |
| 6 Sep, 2019 | Listed for sale | $249,900 | MRED MLS |
Room Specifics
Total Bedrooms: 3
Bedrooms Above Ground: 3
Bedrooms Below Ground: 0
Dimensions: —
Floor Type: Carpet
Dimensions: —
Floor Type: Carpet
Full Bathrooms: 3
Bathroom Amenities: —
Bathroom in Basement: 1
Rooms: Recreation Room
Basement Description: Finished
Other Specifics
| 2 | |
| Concrete Perimeter | |
| — | |
| Patio, Outdoor Grill | |
| Corner Lot | |
| 32 X 123 | |
| Full,Unfinished | |
| None | |
| First Floor Bedroom, First Floor Full Bath | |
| Cooktop | |
| Not in DB | |
| Sidewalks, Street Lights, Street Paved | |
| — | |
| — | |
| — |
Tax History
| Year | Property Taxes |
|---|---|
| 2019 | $7,322 |
Contact Agent
Nearby Similar Homes
Nearby Sold Comparables
Contact Agent
Listing Provided By
RE/MAX Partners

