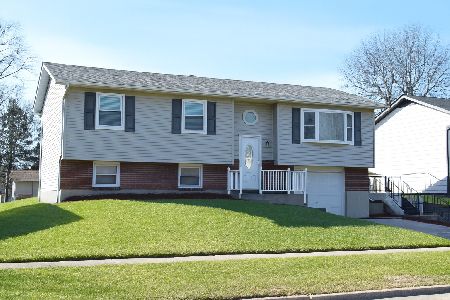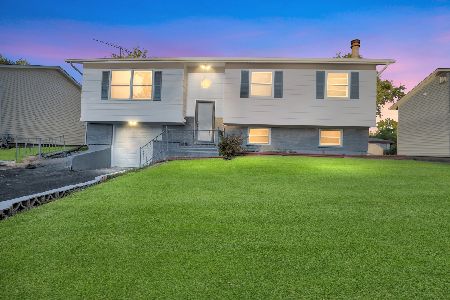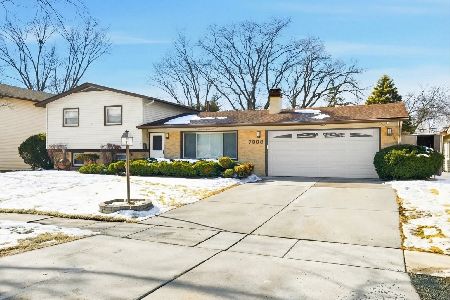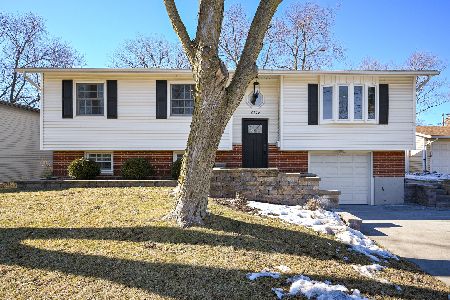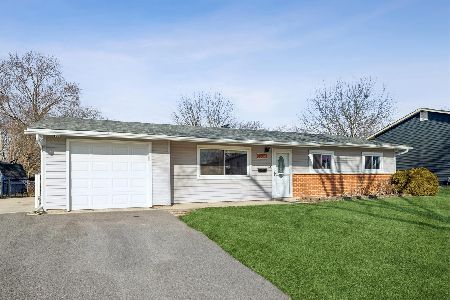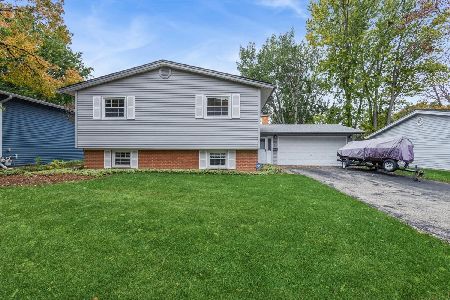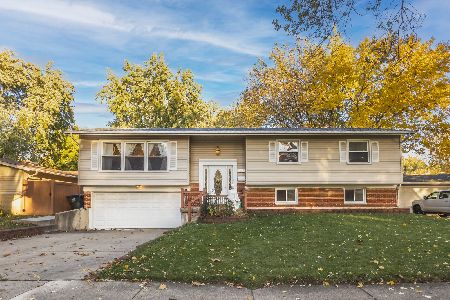7100 Edgebrook Lane, Hanover Park, Illinois 60133
$281,000
|
Sold
|
|
| Status: | Closed |
| Sqft: | 1,412 |
| Cost/Sqft: | $207 |
| Beds: | 3 |
| Baths: | 2 |
| Year Built: | 1966 |
| Property Taxes: | $4,960 |
| Days On Market: | 2879 |
| Lot Size: | 0,30 |
Description
DESIGNER-UPDATED HOME ON NEARLY 1/3 ACRE WON'T LAST! IMPECCABLE, COMPLETELY UPDATED RANCH is nestled on an over-sized lot that backs to a tranquil creek--all hidden on a lovely tree-lined street. Superb attention to detail & many built-ins. Entry hall with custom seating/adjacent coat closet. Cozy heated LED fireplace in dramatic, spacious living room. SS KitchenAid/Samsung appliances, Medallion maple cabinets, under-cabinet lights, granite counter-tops, modern light fixtures, gimbal can lights & Schlage door hardware. Stunning travertine & porcelain tile baths showcase HIGH-END Moen & Delta fixtures. NEW windows, flooring, carpeting & fresh neutral paint make this house MOVE-IN READY. New landscaping, driveway, exterior fixtures, attached 2-car heated garage with attic storage + 2-story shed. Front & back marble patios overlook a RELAXATION OASIS perfect for entertaining, barbecuing & bird-watching. Newer roof, gutters, siding, furnace. METRA, highways, Schaumburg Schools!
Property Specifics
| Single Family | |
| — | |
| — | |
| 1966 | |
| None | |
| — | |
| No | |
| 0.3 |
| Cook | |
| — | |
| 0 / Not Applicable | |
| None | |
| Lake Michigan,Public | |
| Public Sewer | |
| 09914118 | |
| 07312030360000 |
Nearby Schools
| NAME: | DISTRICT: | DISTANCE: | |
|---|---|---|---|
|
Grade School
Hanover Highlands Elementary Sch |
54 | — | |
|
Middle School
Robert Frost Junior High School |
54 | Not in DB | |
|
High School
Schaumburg High School |
211 | Not in DB | |
Property History
| DATE: | EVENT: | PRICE: | SOURCE: |
|---|---|---|---|
| 19 Sep, 2018 | Sold | $281,000 | MRED MLS |
| 9 Aug, 2018 | Under contract | $292,000 | MRED MLS |
| — | Last price change | $295,000 | MRED MLS |
| 11 Apr, 2018 | Listed for sale | $295,000 | MRED MLS |
Room Specifics
Total Bedrooms: 3
Bedrooms Above Ground: 3
Bedrooms Below Ground: 0
Dimensions: —
Floor Type: Carpet
Dimensions: —
Floor Type: Carpet
Full Bathrooms: 2
Bathroom Amenities: Separate Shower,Soaking Tub
Bathroom in Basement: 0
Rooms: Foyer
Basement Description: None
Other Specifics
| 2 | |
| Concrete Perimeter | |
| Asphalt,Concrete | |
| Patio | |
| — | |
| 12927 SQFT | |
| — | |
| Full | |
| First Floor Bedroom, First Floor Laundry, First Floor Full Bath | |
| Range, Microwave, Dishwasher, High End Refrigerator, Washer, Dryer, Disposal, Stainless Steel Appliance(s) | |
| Not in DB | |
| Park, Curbs, Sidewalks, Street Lights, Street Paved | |
| — | |
| — | |
| Electric |
Tax History
| Year | Property Taxes |
|---|---|
| 2018 | $4,960 |
Contact Agent
Nearby Similar Homes
Nearby Sold Comparables
Contact Agent
Listing Provided By
Redfin Corporation

