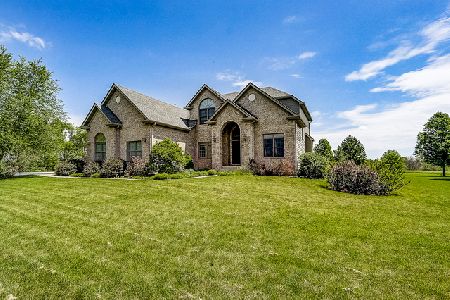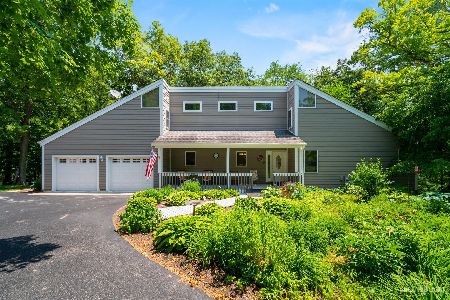7100 Oakbrook Road, Newark, Illinois 60541
$740,000
|
Sold
|
|
| Status: | Closed |
| Sqft: | 3,800 |
| Cost/Sqft: | $210 |
| Beds: | 4 |
| Baths: | 3 |
| Year Built: | 2008 |
| Property Taxes: | $16,513 |
| Days On Market: | 2775 |
| Lot Size: | 3,09 |
Description
Calling all car enthusiasts, craftsmen, racing fanatics, woodworkers and hobbyists...your search ends here! This amazing property featuring a pristine 3800sf Prairie inspired 4 Bedroom Luxury Residence with attached 3 car garage, PLUS an additional 4,000sf fully finished, heated DREAM GARAGE with 16 foot ceilings, dual 14 foot garage doors, endless possibilities! 3 plus acres of land featuring 15,000sf plus of brick pavers - custom circle drive, breezeway and multi-tiered patio. Stunning windows throughout, gourmet Kitchen, huge Great Room, open floor plan, double sided Fireplace, beautiful hardwood floors, massive fully finished Basement, main level includes Office, Bedroom and Bonus Room. The 4,000sf Luxury Garage has endless possibilities and the craftsmanship of this like new residence is unreal. Luxury living at its finest!
Property Specifics
| Single Family | |
| — | |
| Prairie | |
| 2008 | |
| Full | |
| — | |
| No | |
| 3.09 |
| Kendall | |
| — | |
| 0 / Not Applicable | |
| None | |
| Private Well | |
| Septic-Private | |
| 09989477 | |
| 0408200034 |
Property History
| DATE: | EVENT: | PRICE: | SOURCE: |
|---|---|---|---|
| 25 Mar, 2020 | Sold | $740,000 | MRED MLS |
| 11 Feb, 2020 | Under contract | $799,000 | MRED MLS |
| — | Last price change | $835,000 | MRED MLS |
| 18 Jun, 2018 | Listed for sale | $925,000 | MRED MLS |
Room Specifics
Total Bedrooms: 4
Bedrooms Above Ground: 4
Bedrooms Below Ground: 0
Dimensions: —
Floor Type: Carpet
Dimensions: —
Floor Type: Carpet
Dimensions: —
Floor Type: Carpet
Full Bathrooms: 3
Bathroom Amenities: Whirlpool,Separate Shower,Double Sink
Bathroom in Basement: 0
Rooms: Den,Great Room,Loft,Bonus Room,Game Room,Media Room,Foyer,Other Room
Basement Description: Finished
Other Specifics
| 3 | |
| Concrete Perimeter | |
| Brick,Circular | |
| Patio, Brick Paver Patio, Storms/Screens, Outdoor Grill, Breezeway | |
| — | |
| 251 X 541 X 247 X 539 | |
| — | |
| Full | |
| Vaulted/Cathedral Ceilings, Hardwood Floors, Heated Floors, First Floor Bedroom, First Floor Laundry | |
| Double Oven, Microwave, Dishwasher, High End Refrigerator, Washer, Dryer, Disposal | |
| Not in DB | |
| Street Paved | |
| — | |
| — | |
| Double Sided, Wood Burning, Gas Starter |
Tax History
| Year | Property Taxes |
|---|---|
| 2020 | $16,513 |
Contact Agent
Nearby Similar Homes
Nearby Sold Comparables
Contact Agent
Listing Provided By
Berkshire Hathaway HomeServices Chicago





