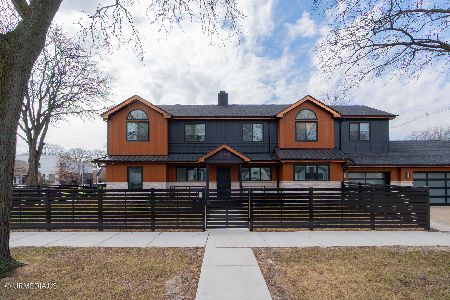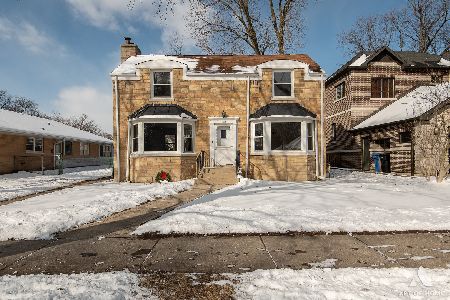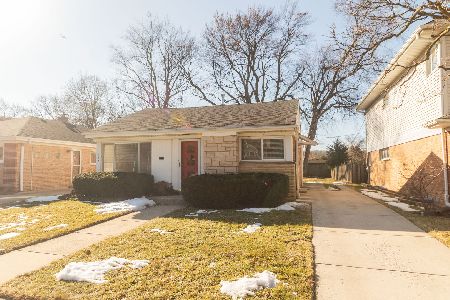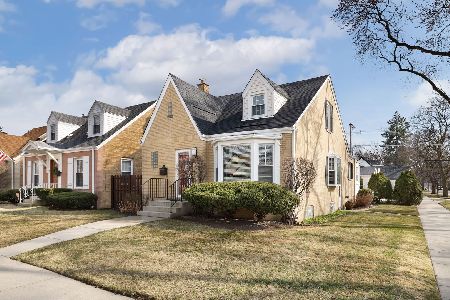7100 Sioux Avenue, Forest Glen, Chicago, Illinois 60646
$810,000
|
Sold
|
|
| Status: | Closed |
| Sqft: | 3,408 |
| Cost/Sqft: | $240 |
| Beds: | 5 |
| Baths: | 4 |
| Year Built: | 1946 |
| Property Taxes: | $10,854 |
| Days On Market: | 1650 |
| Lot Size: | 0,15 |
Description
Gorgeous Edgebrook 5 bedroom, 4 bath Colonial! This home was beautifully expanded with 4 bedrooms and 3 baths on the second floor. Enjoy a spacious primary bedroom suite with a fireplace, his and hers closets plus a large private bath with double bowl sinks. The second bedroom has a private bath and the third bath serves 2 bedrooms. There is a main floor bedroom and full bath for easy first floor living. The kitchen has sleek wood cabinets, stainless steel appliances and granite counters. The kitchen opens to an eating area and spacious great room. There is also a large 3 car attached garage. Wildwood School and Wildwood Park are nearby. Just a short walk to local shopping, the Forest Preserve bike trail, and Metra. Easy access to 90 and 94.
Property Specifics
| Single Family | |
| — | |
| Colonial | |
| 1946 | |
| Partial | |
| — | |
| No | |
| 0.15 |
| Cook | |
| Edgebrook | |
| 0 / Not Applicable | |
| None | |
| Lake Michigan,Public | |
| Public Sewer | |
| 11199260 | |
| 10321160180000 |
Nearby Schools
| NAME: | DISTRICT: | DISTANCE: | |
|---|---|---|---|
|
Grade School
Wildwood Elementary School |
299 | — | |
Property History
| DATE: | EVENT: | PRICE: | SOURCE: |
|---|---|---|---|
| 30 Nov, 2021 | Sold | $810,000 | MRED MLS |
| 16 Sep, 2021 | Under contract | $819,000 | MRED MLS |
| 24 Aug, 2021 | Listed for sale | $819,000 | MRED MLS |
| 3 Feb, 2026 | Listed for sale | $1,100,000 | MRED MLS |
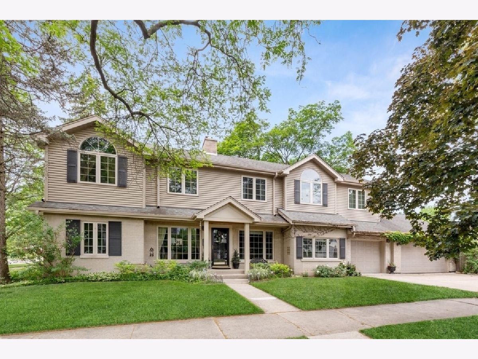
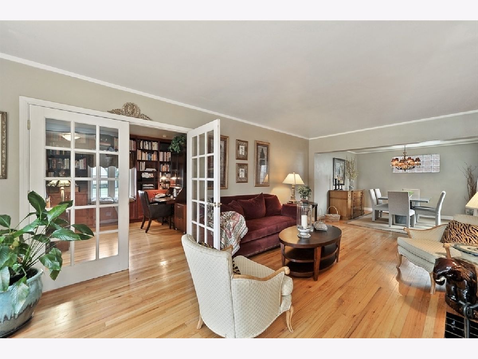
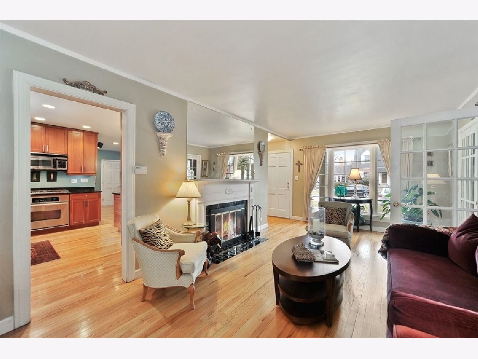
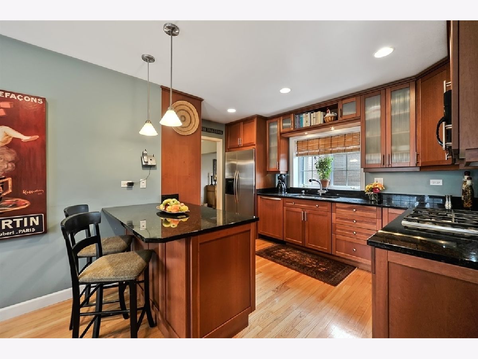
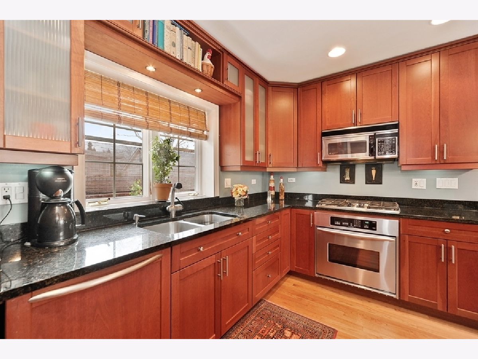
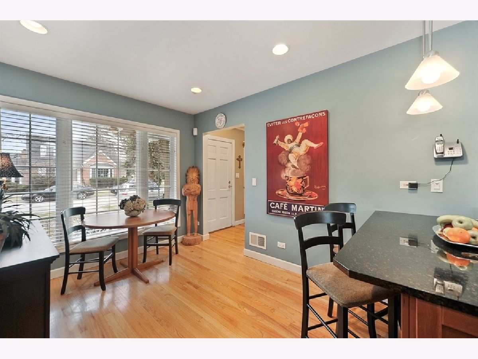
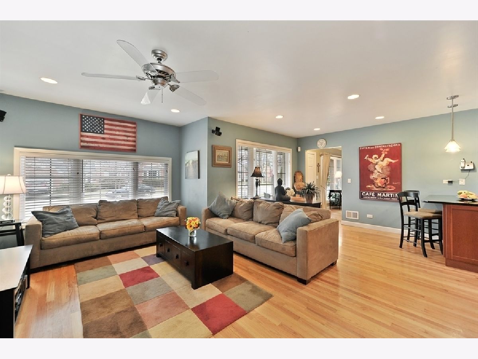
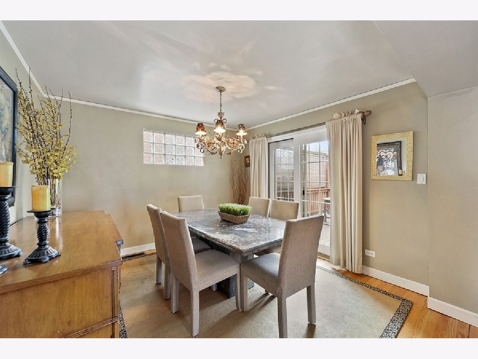
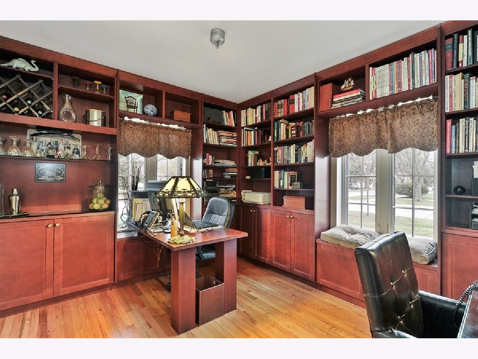
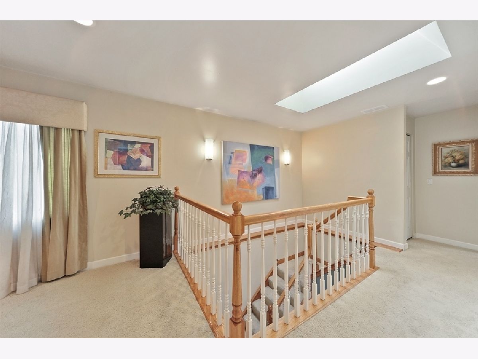
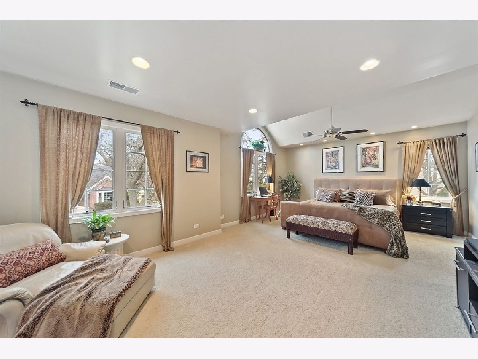
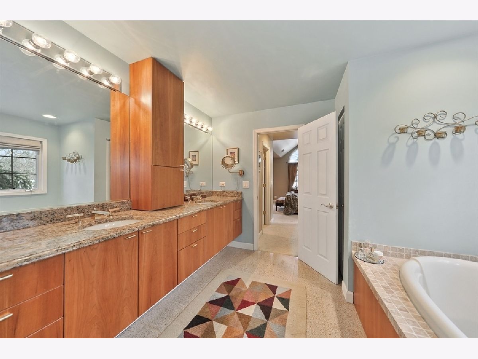
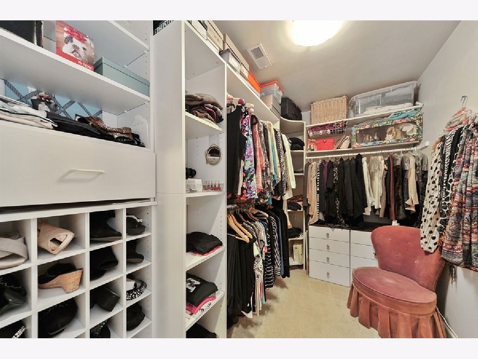
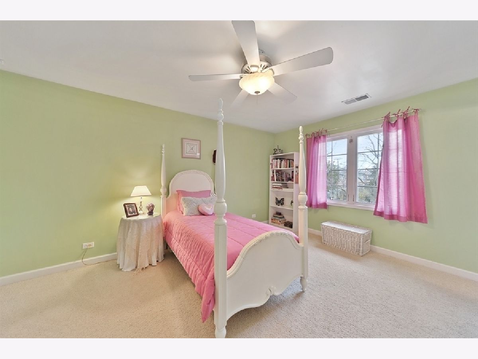
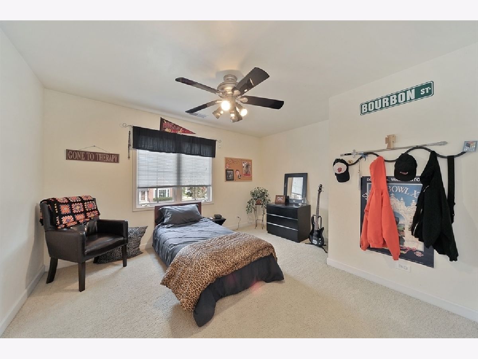
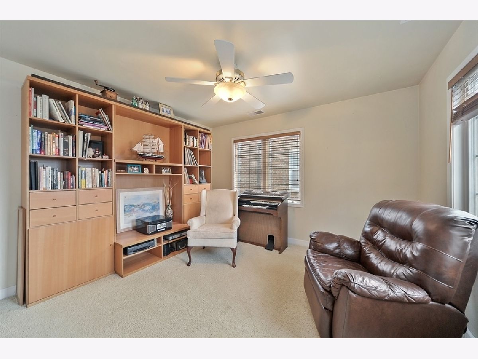
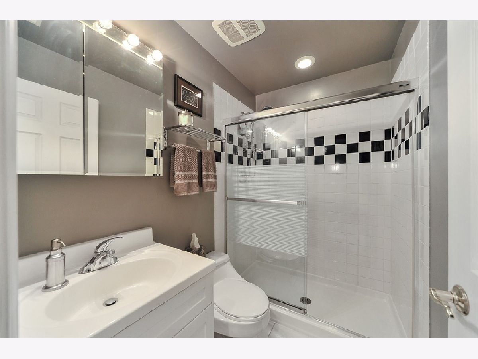
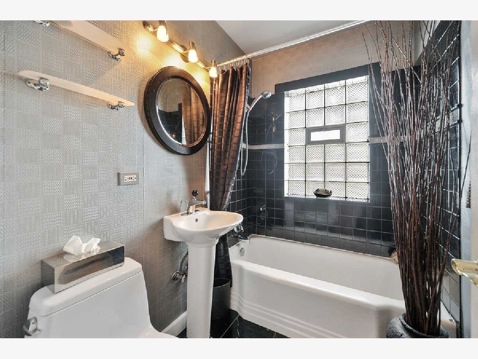
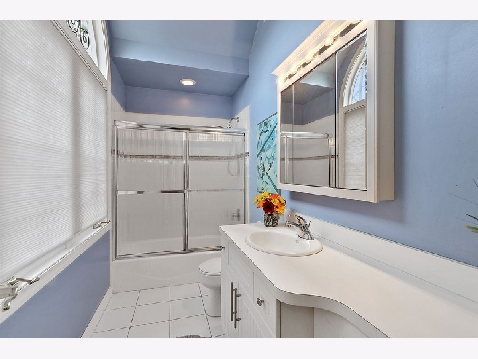
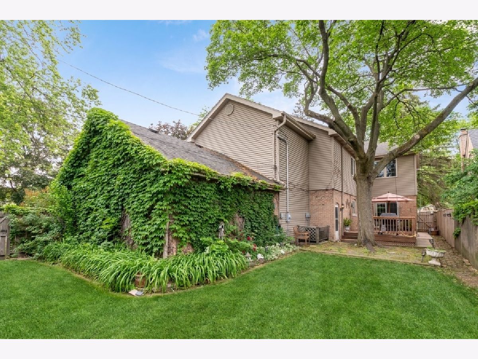
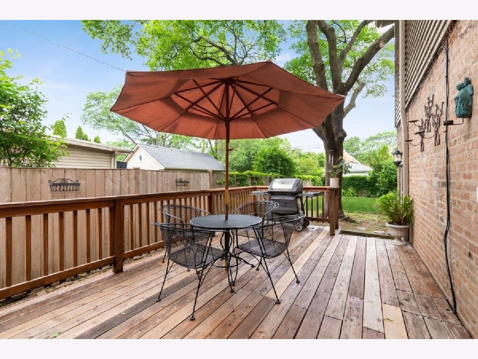
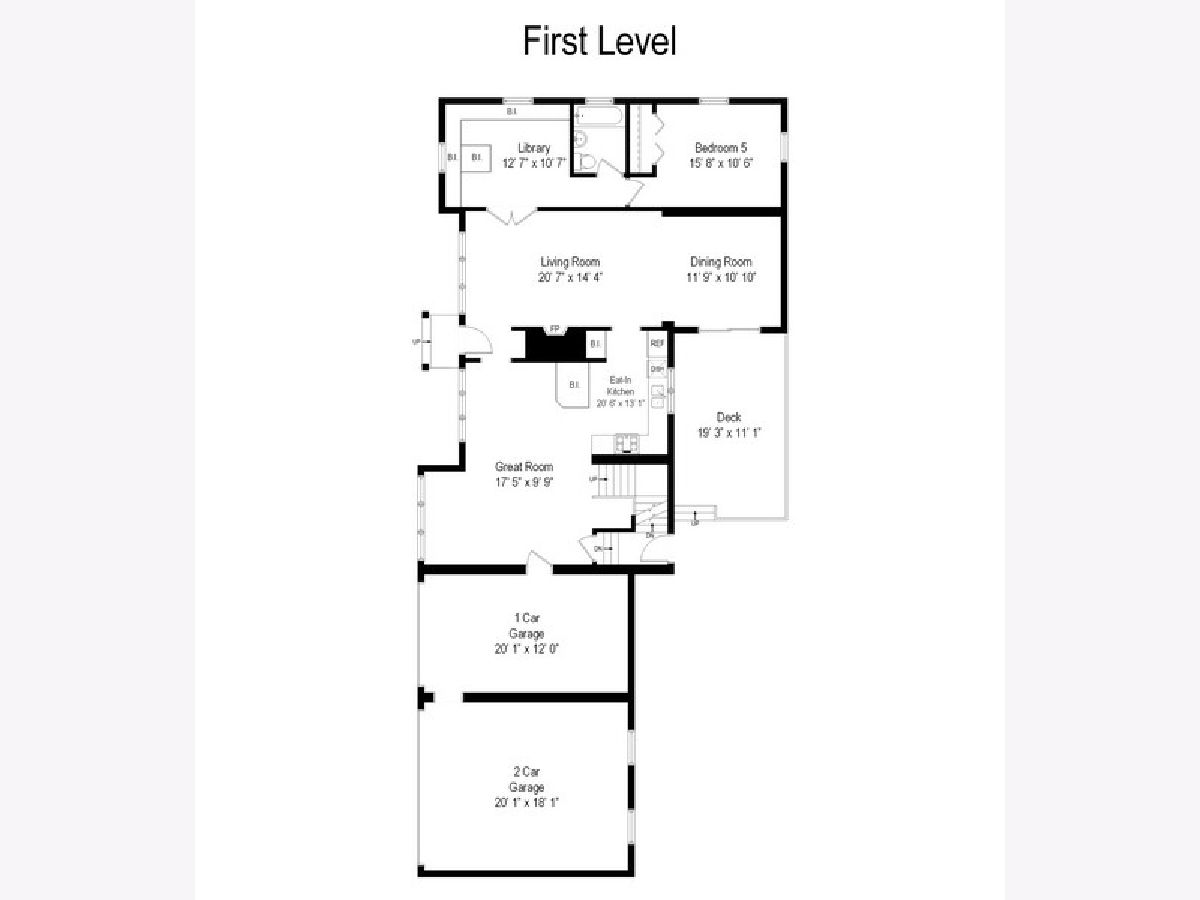
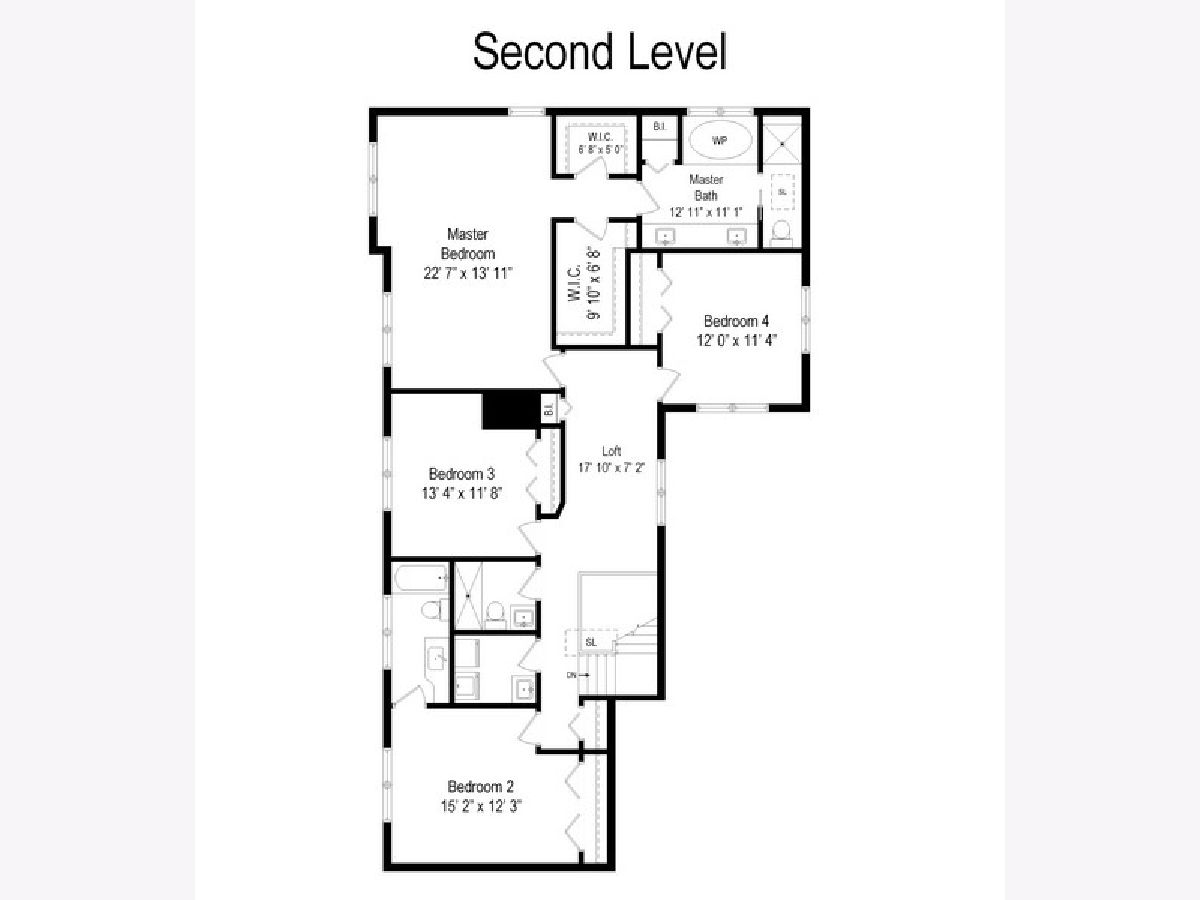
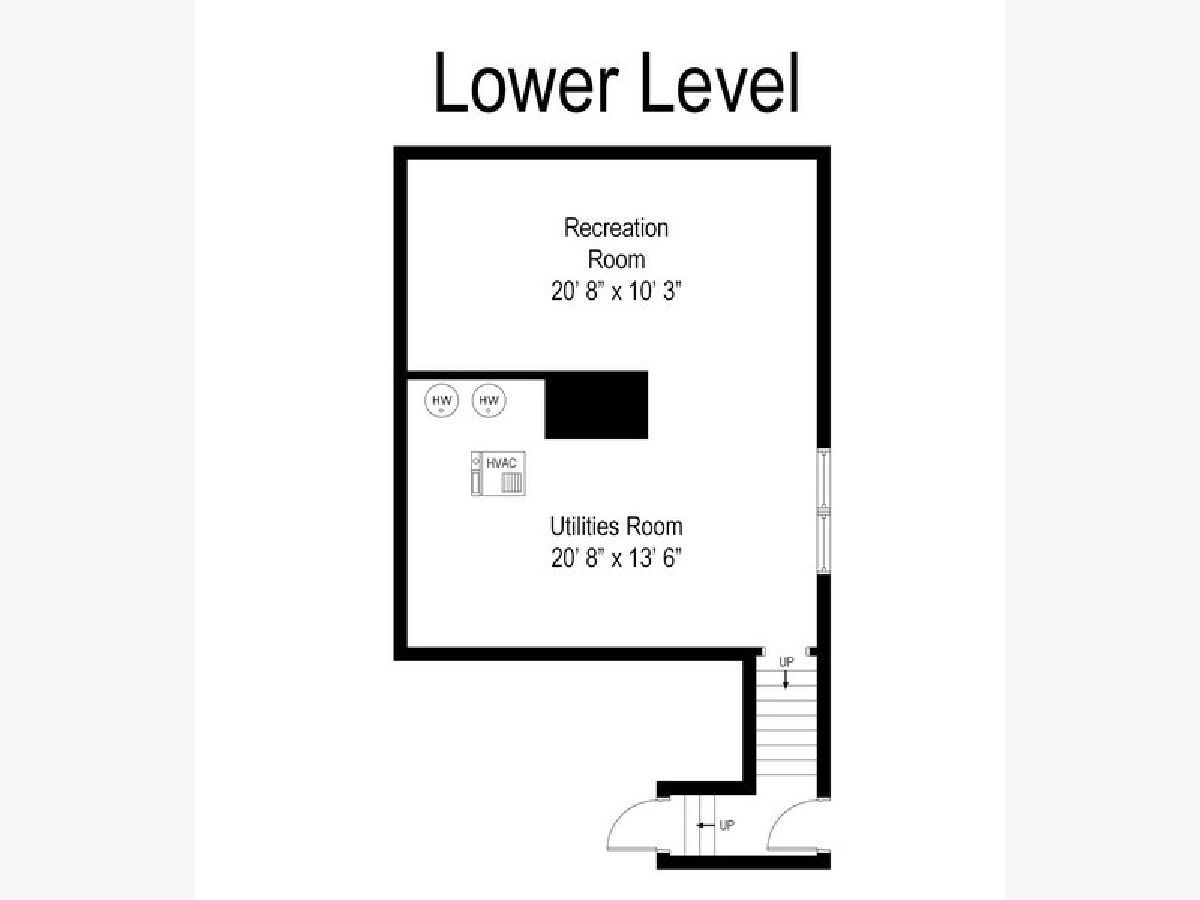
Room Specifics
Total Bedrooms: 5
Bedrooms Above Ground: 5
Bedrooms Below Ground: 0
Dimensions: —
Floor Type: Carpet
Dimensions: —
Floor Type: Carpet
Dimensions: —
Floor Type: Carpet
Dimensions: —
Floor Type: —
Full Bathrooms: 4
Bathroom Amenities: Whirlpool,Separate Shower,Double Sink
Bathroom in Basement: 0
Rooms: Bedroom 5,Deck,Great Room,Library,Loft,Recreation Room
Basement Description: Partially Finished
Other Specifics
| 3 | |
| Concrete Perimeter | |
| Concrete,Side Drive | |
| Deck | |
| Corner Lot | |
| 60 X 110 | |
| Full,Pull Down Stair | |
| Full | |
| Skylight(s), First Floor Bedroom, Second Floor Laundry, First Floor Full Bath, Some Wood Floors, Separate Dining Room, Some Wall-To-Wall Cp | |
| Range, Microwave, Dishwasher, Refrigerator, Washer, Dryer | |
| Not in DB | |
| Park, Tennis Court(s), Curbs, Sidewalks, Street Lights, Street Paved | |
| — | |
| — | |
| Wood Burning, Electric |
Tax History
| Year | Property Taxes |
|---|---|
| 2021 | $10,854 |
| 2026 | $13,925 |
Contact Agent
Nearby Similar Homes
Nearby Sold Comparables
Contact Agent
Listing Provided By
@properties

