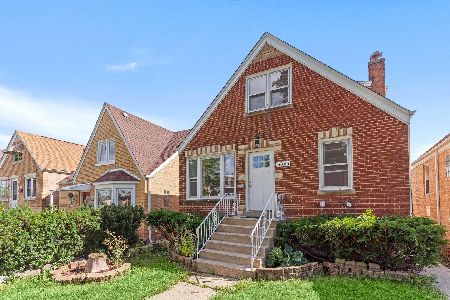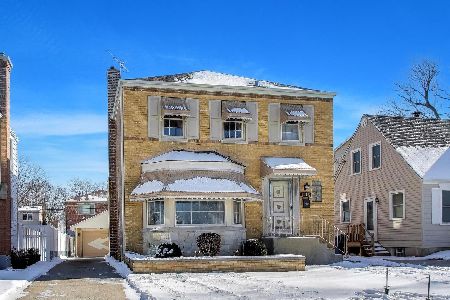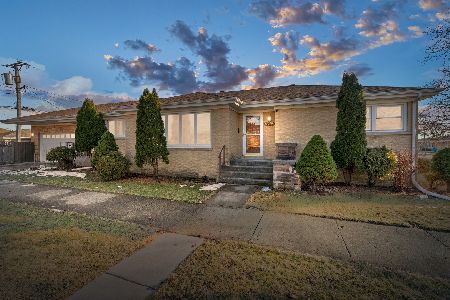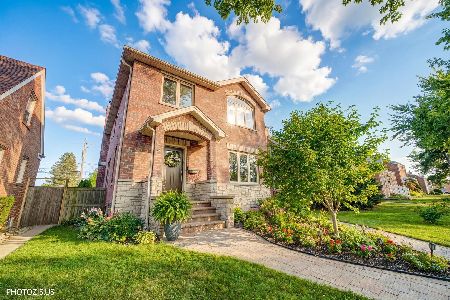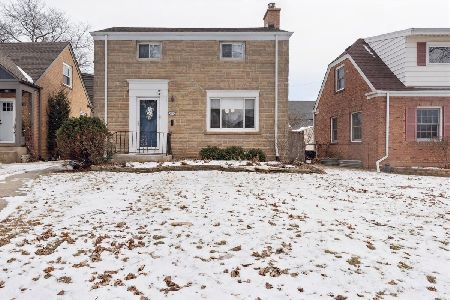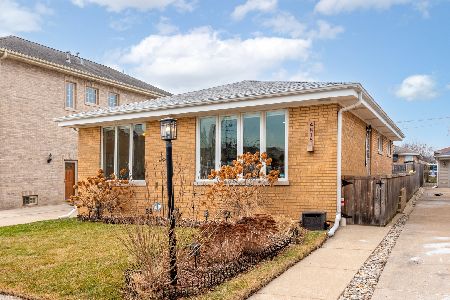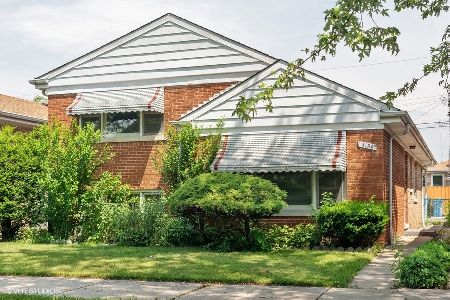7101 Berwyn Avenue, Norwood Park, Chicago, Illinois 60656
$359,900
|
Sold
|
|
| Status: | Closed |
| Sqft: | 1,022 |
| Cost/Sqft: | $357 |
| Beds: | 3 |
| Baths: | 2 |
| Year Built: | 1960 |
| Property Taxes: | $3,459 |
| Days On Market: | 1676 |
| Lot Size: | 0,08 |
Description
Freshly painted, bright 3bedroom/2bath home on corner lot in Norwood Park! $5,000 credit at closing if accepted offer by 8/31/21! Well maintained home with updated kitchen and fully finished basement. SS appliances and granite countertops in bright kitchen. Hardwood floors throughout. Custom wet bar in basement. Basement with extra storage in mechanical room and separate laundry room, full bath. Newer water heater and maintained furnace. Privacy fenced yard with detached 1CG, dog run on side of home. Great home with easy access to city and highways. Check valve and foundation sealing done in 2015. Roof done in 2017. Taft School district! Home warranty included! Home selling 'AS-IS'. Don't let this one get away!
Property Specifics
| Single Family | |
| — | |
| Step Ranch | |
| 1960 | |
| Full | |
| — | |
| No | |
| 0.08 |
| Cook | |
| — | |
| 0 / Not Applicable | |
| None | |
| Lake Michigan | |
| Public Sewer | |
| 11173529 | |
| 13071270590000 |
Nearby Schools
| NAME: | DISTRICT: | DISTANCE: | |
|---|---|---|---|
|
Grade School
Garvy Elementary School |
299 | — | |
|
High School
Taft High School |
299 | Not in DB | |
Property History
| DATE: | EVENT: | PRICE: | SOURCE: |
|---|---|---|---|
| 27 Sep, 2012 | Sold | $155,800 | MRED MLS |
| 26 Jul, 2012 | Under contract | $167,500 | MRED MLS |
| 25 Jul, 2012 | Listed for sale | $167,500 | MRED MLS |
| 7 Jan, 2013 | Sold | $270,000 | MRED MLS |
| 15 Nov, 2012 | Under contract | $279,960 | MRED MLS |
| 8 Nov, 2012 | Listed for sale | $279,960 | MRED MLS |
| 27 Sep, 2021 | Sold | $359,900 | MRED MLS |
| 23 Aug, 2021 | Under contract | $364,900 | MRED MLS |
| — | Last price change | $374,900 | MRED MLS |
| 30 Jul, 2021 | Listed for sale | $379,900 | MRED MLS |
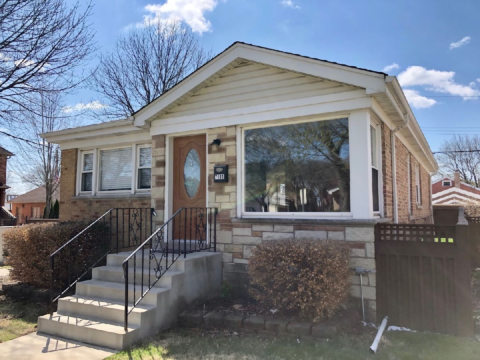
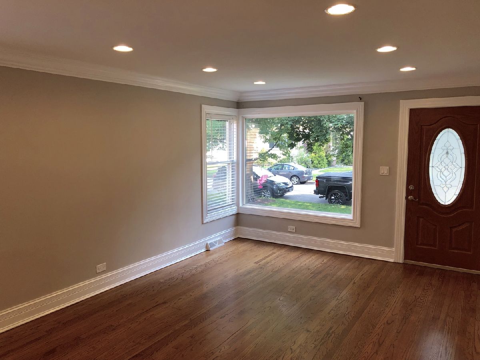
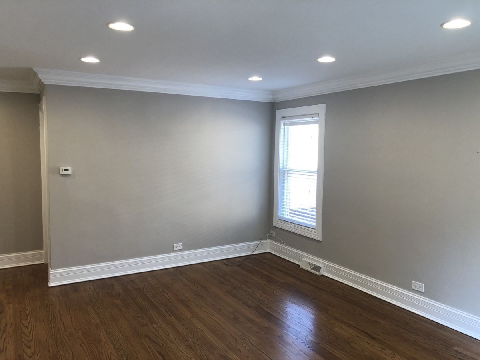
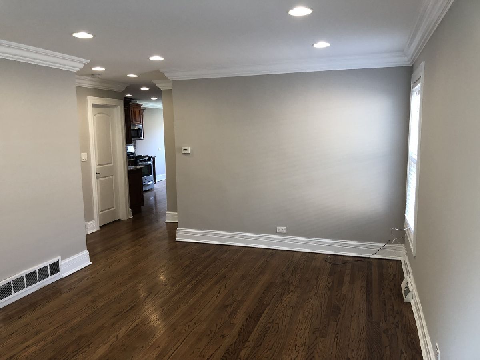
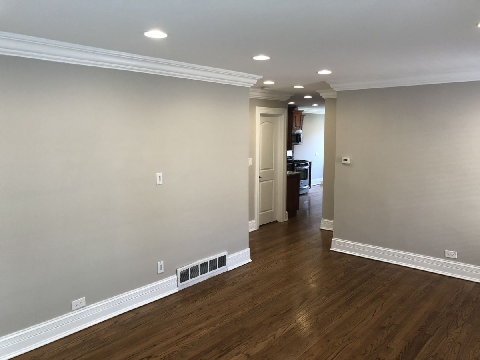
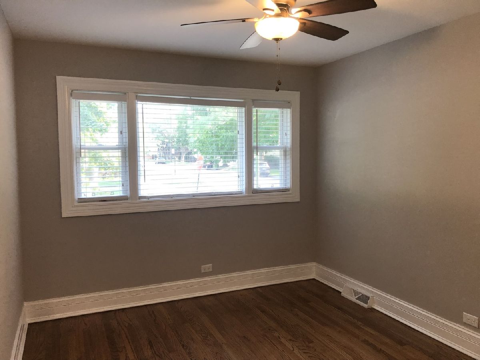
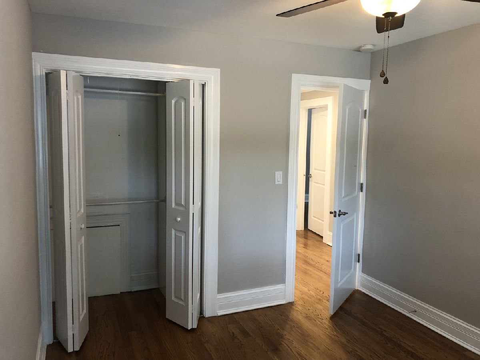
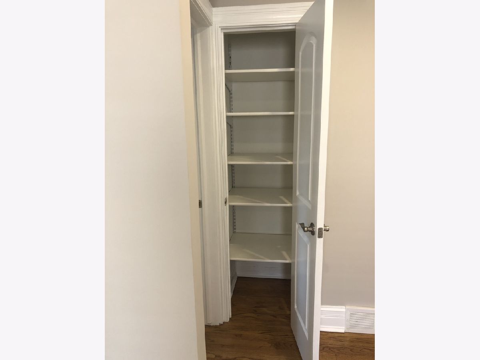
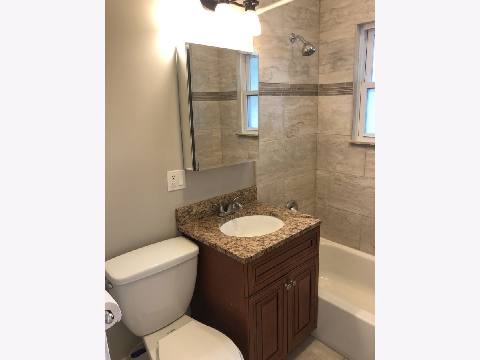
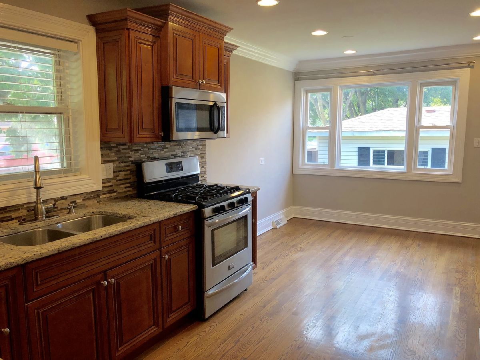
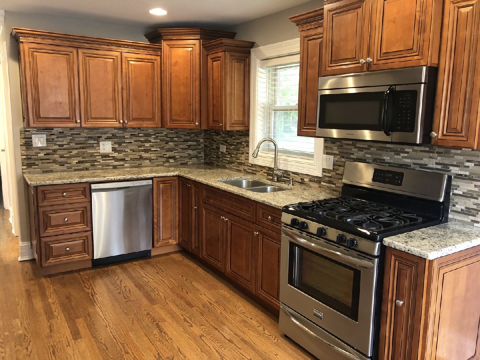
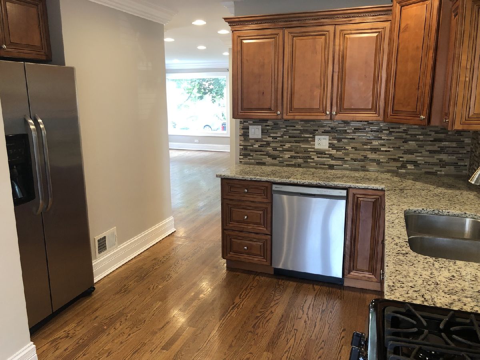
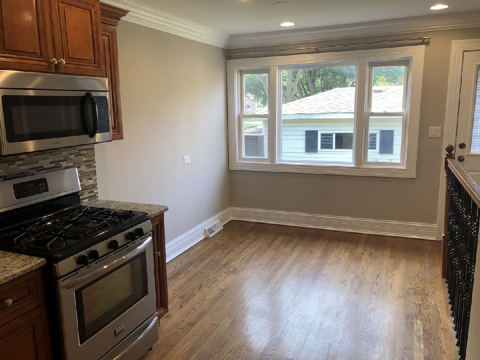
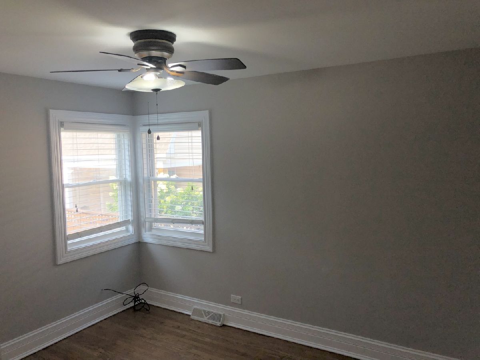
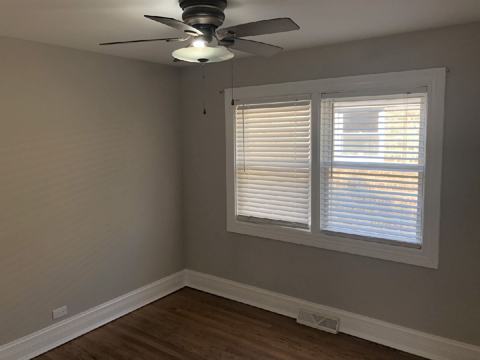

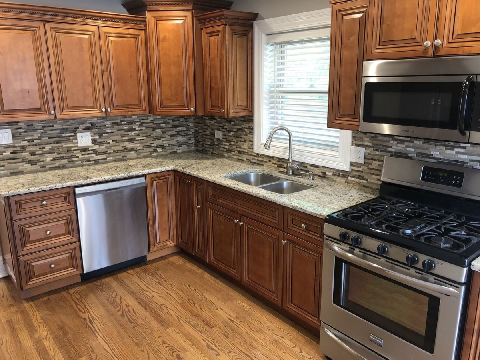
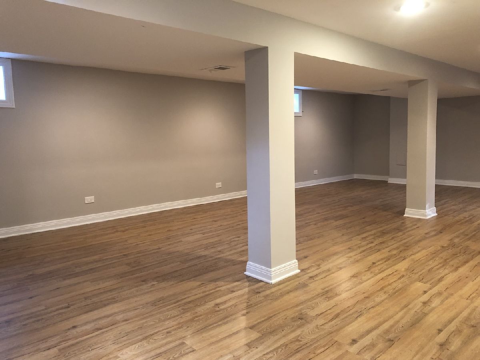

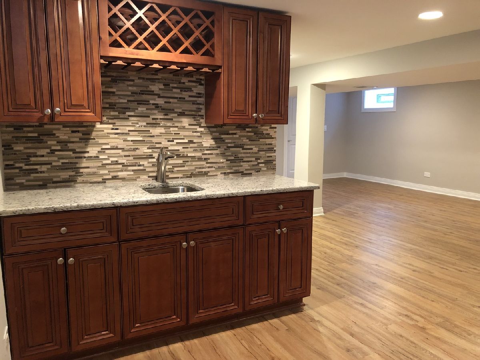
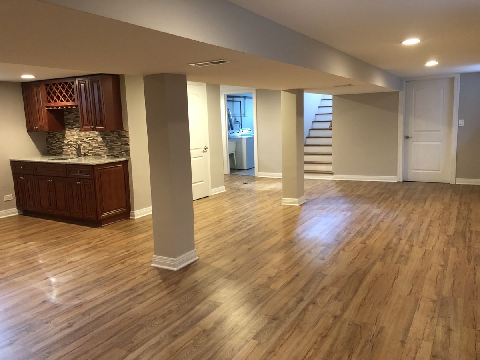
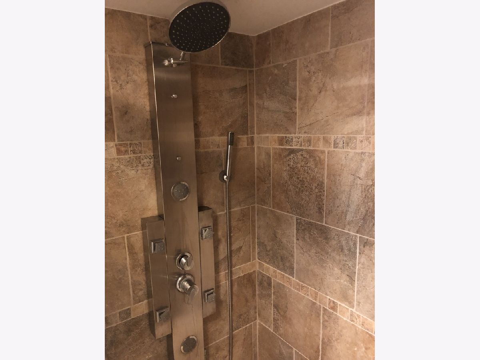
Room Specifics
Total Bedrooms: 3
Bedrooms Above Ground: 3
Bedrooms Below Ground: 0
Dimensions: —
Floor Type: Hardwood
Dimensions: —
Floor Type: Hardwood
Full Bathrooms: 2
Bathroom Amenities: European Shower,Full Body Spray Shower
Bathroom in Basement: 1
Rooms: No additional rooms
Basement Description: Finished
Other Specifics
| 1 | |
| Concrete Perimeter | |
| — | |
| — | |
| Corner Lot | |
| 35 X 100 | |
| — | |
| None | |
| Bar-Wet, Hardwood Floors, First Floor Bedroom, In-Law Arrangement, First Floor Full Bath | |
| Range, Microwave, Dishwasher | |
| Not in DB | |
| — | |
| — | |
| — | |
| — |
Tax History
| Year | Property Taxes |
|---|---|
| 2012 | $4,983 |
| 2021 | $3,459 |
Contact Agent
Nearby Similar Homes
Nearby Sold Comparables
Contact Agent
Listing Provided By
Real Property Management

