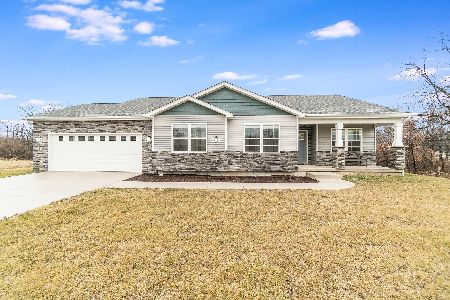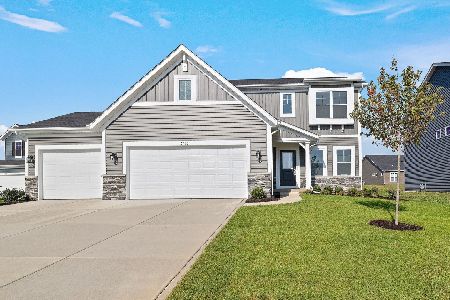7101 Dove Drive, Schererville, Indiana 46375
$365,000
|
Sold
|
|
| Status: | Closed |
| Sqft: | 3,989 |
| Cost/Sqft: | $90 |
| Beds: | 4 |
| Baths: | 4 |
| Year Built: | 1996 |
| Property Taxes: | $3,741 |
| Days On Market: | 2038 |
| Lot Size: | 0,00 |
Description
Embrace elegance & quality from the moment you approach your 4 bedroom, 4 bathroom, 4,000 square ft home nestled on a wooded lot backing up to acres of farm land in desirable Foxwood Estates & Lake Central High School.Grand entrance from the vaulted,arched porch into the 11'x9' foyer adorned w/ chandelier,column,arches,open concept into formal dinning rm w/ matching chandelier & living rm w/ a stunning 12 ft wall hearth decorating the fireplace flanked by tall picture windows bringing the glorious wooded backyard view inside for your enjoyment. FIRST FLOOR MASTER SUITE w/ trey ceiling,picture window,en suite w/ separate shower & garden tub w/plant ledge,sky light.Meticulously designed w/ many upgrades & unique features including the stairs being placed at the back of house by Kitchen,tiled back splash,touchless faucet,quartz counters,breakfast bar,built in desk,dinning area,office/sun rm.Finished basement plumed for wet bar,Huge rec rm & 2 additional rms. COME SEE YOUR NEW HOME TODAY!
Property Specifics
| Single Family | |
| — | |
| — | |
| 1996 | |
| Full | |
| — | |
| No | |
| — |
| Lake | |
| Foxwood Estates | |
| — / Not Applicable | |
| None | |
| Public | |
| Public Sewer | |
| 10757678 | |
| 4511132320100000 |
Nearby Schools
| NAME: | DISTRICT: | DISTANCE: | |
|---|---|---|---|
|
High School
Lake Central |
Not in DB | ||
Property History
| DATE: | EVENT: | PRICE: | SOURCE: |
|---|---|---|---|
| 12 Aug, 2020 | Sold | $365,000 | MRED MLS |
| 23 Jun, 2020 | Under contract | $358,900 | MRED MLS |
| 23 Jun, 2020 | Listed for sale | $358,900 | MRED MLS |
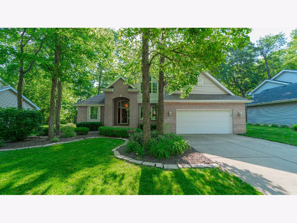
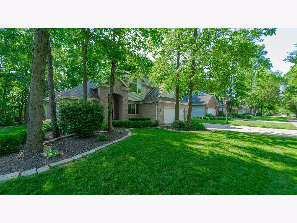
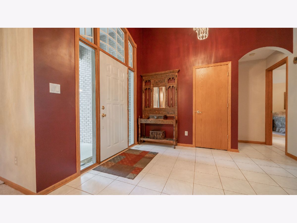
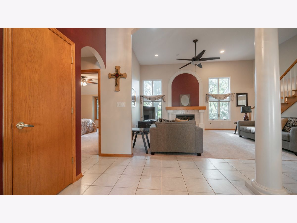
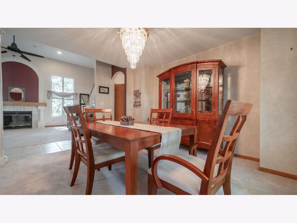
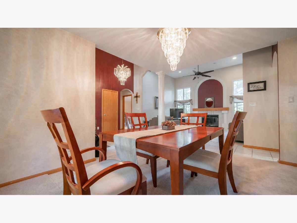
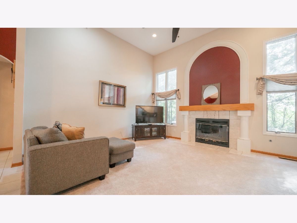
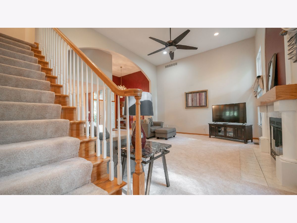
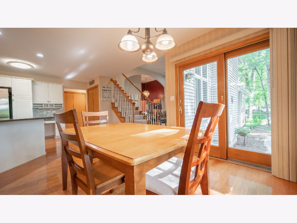
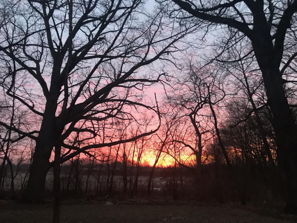
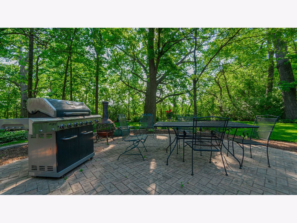
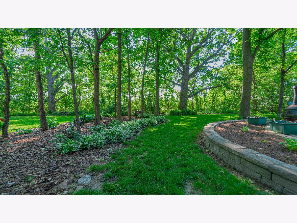
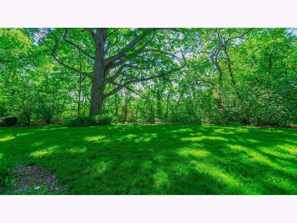
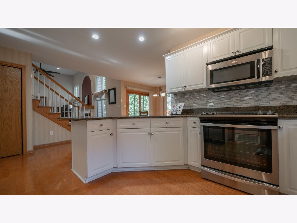
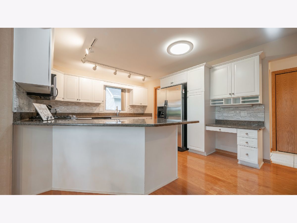
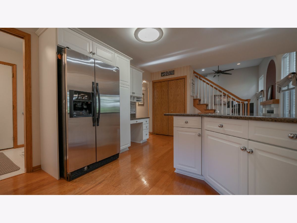
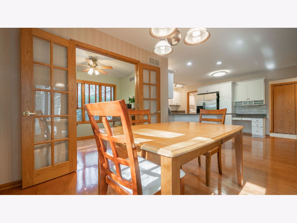
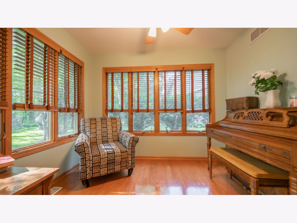
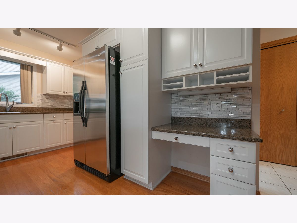
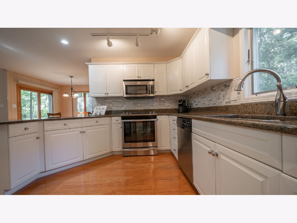
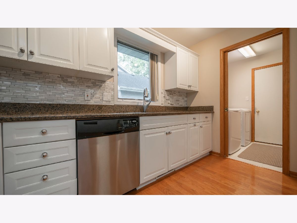
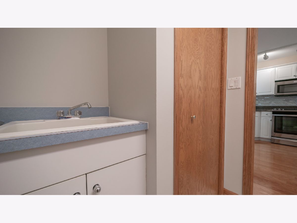
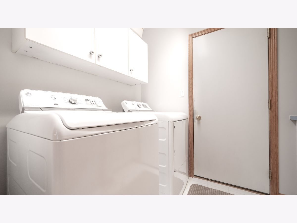
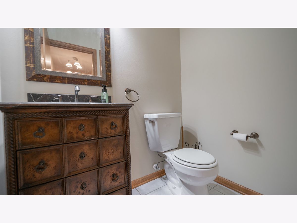
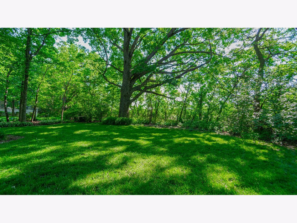
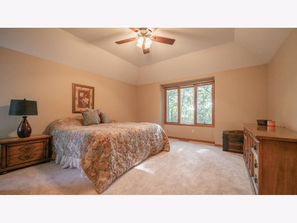
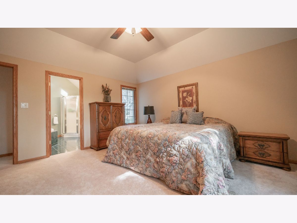
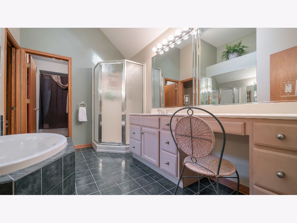
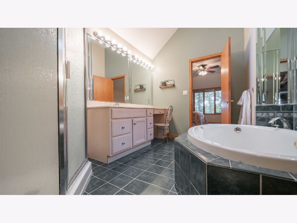
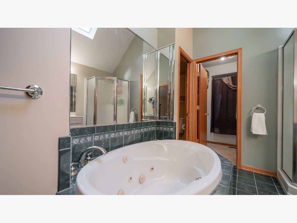
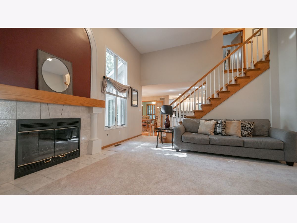
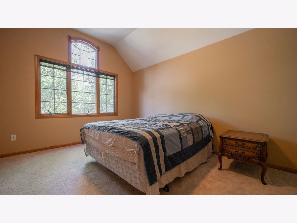
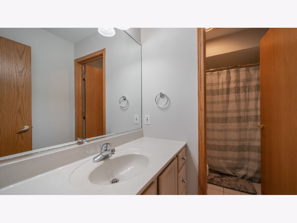
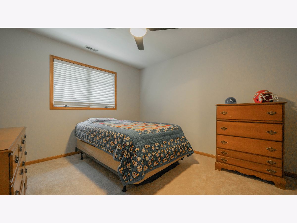
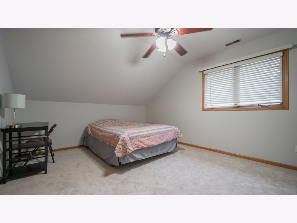
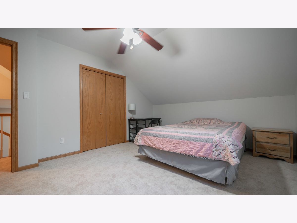
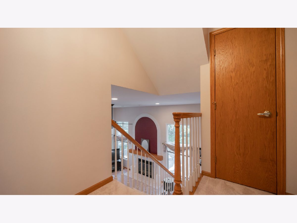
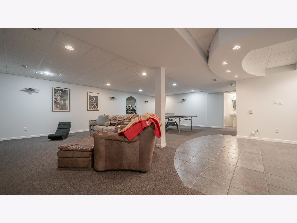
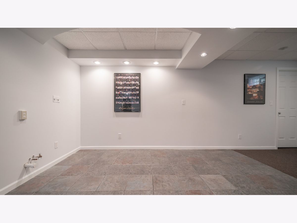
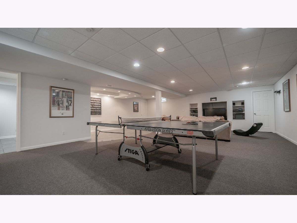
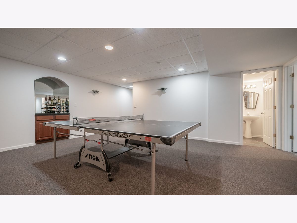
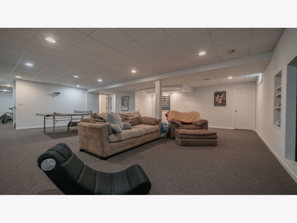
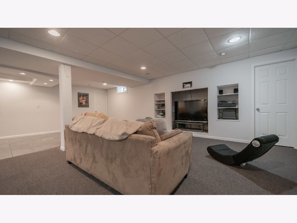
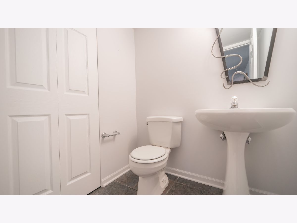
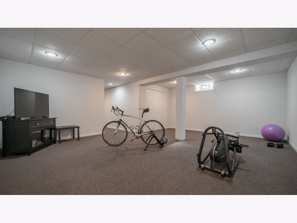
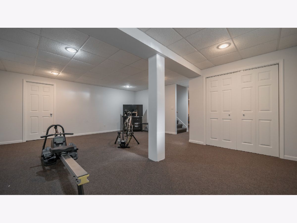
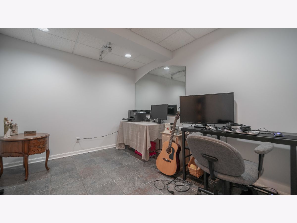
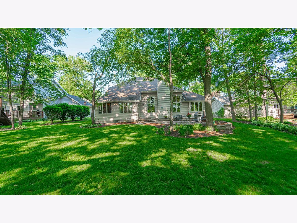
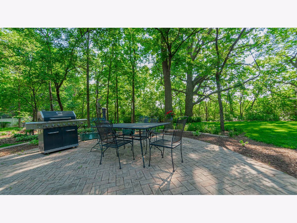
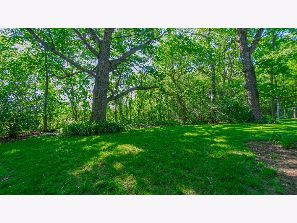
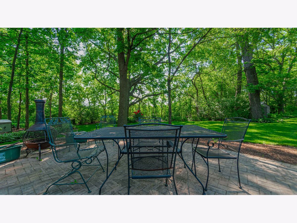
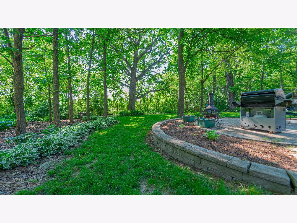
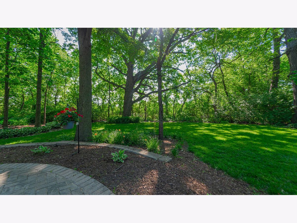
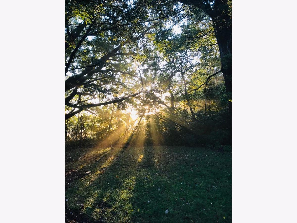
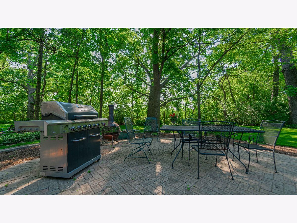
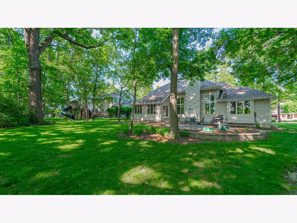
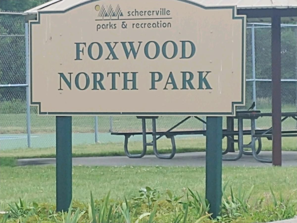
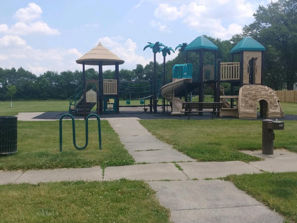
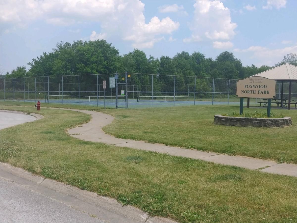
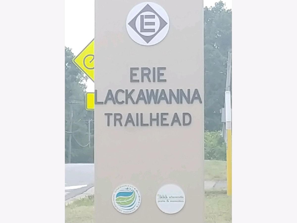
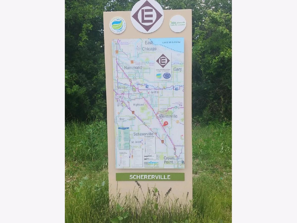
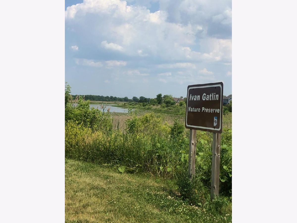
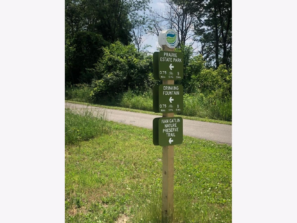
Room Specifics
Total Bedrooms: 4
Bedrooms Above Ground: 4
Bedrooms Below Ground: 0
Dimensions: —
Floor Type: Carpet
Dimensions: —
Floor Type: Carpet
Dimensions: —
Floor Type: Carpet
Full Bathrooms: 4
Bathroom Amenities: —
Bathroom in Basement: 1
Rooms: Eating Area,Den,Suite,Foyer,Recreation Room,Exercise Room,Office
Basement Description: Finished
Other Specifics
| 2 | |
| — | |
| Concrete | |
| — | |
| Landscaped,Wooded,Mature Trees | |
| 80X150 | |
| Pull Down Stair,Unfinished | |
| Full | |
| Vaulted/Cathedral Ceilings, Skylight(s), Bar-Wet, Hardwood Floors, First Floor Bedroom, First Floor Laundry, First Floor Full Bath, Built-in Features, Walk-In Closet(s) | |
| Range, Microwave, Dishwasher, Refrigerator, Stainless Steel Appliance(s) | |
| Not in DB | |
| — | |
| — | |
| — | |
| — |
Tax History
| Year | Property Taxes |
|---|---|
| 2020 | $3,741 |
Contact Agent
Nearby Similar Homes
Nearby Sold Comparables
Contact Agent
Listing Provided By
Century 21 Affiliated


