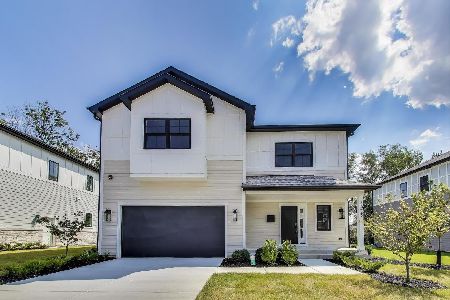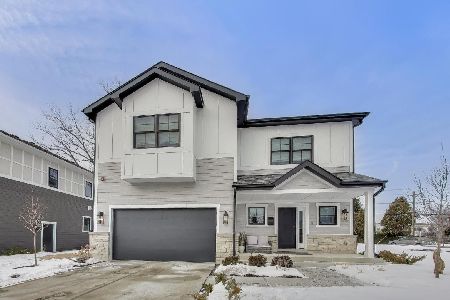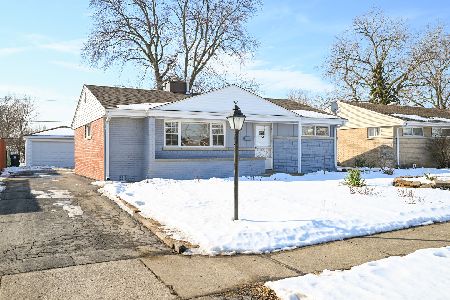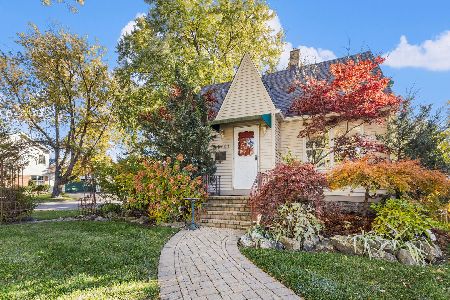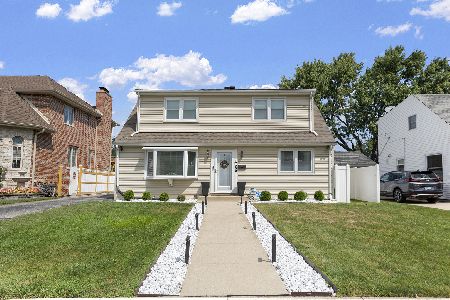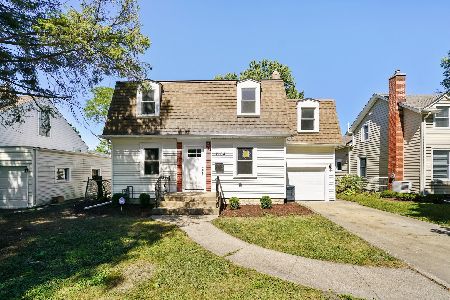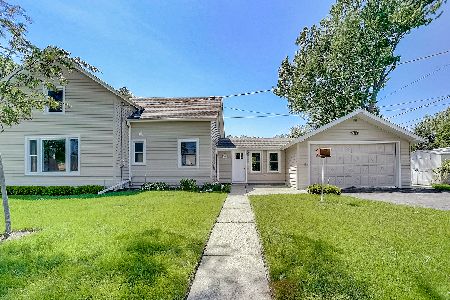7102 Church Street, Morton Grove, Illinois 60053
$259,000
|
Sold
|
|
| Status: | Closed |
| Sqft: | 1,630 |
| Cost/Sqft: | $159 |
| Beds: | 3 |
| Baths: | 2 |
| Year Built: | 1952 |
| Property Taxes: | $4,024 |
| Days On Market: | 2731 |
| Lot Size: | 0,14 |
Description
Charming "Prairie Style" Colonial. Superb Location 1/2 block to Hynes School & 4 blocks to Golf Jr High. Pride of Ownership: Move in condition with many upgrades/ improvements: New roof & siding 2011-All recent energy efficient windows-Updated 100 amp electric with circuit breakers-Overhead sewer. Country size kitchen with large dining area & loads of cabinets. Main floor family room(unheated) off kitchen with direct access to 2 car attached garage. Huge living room & dining room with hardwood floors under carpet. Large basement offers great potential for a 16'x12' Rec room + a 16'x11' laundry/storage area with separate stairs to rear yard. Beautifully landscaped corner lot with patio and large rear yard with extra storage shed. Lovingly cared for by same Family since 1952.
Property Specifics
| Single Family | |
| — | |
| Prairie | |
| 1952 | |
| Partial | |
| 2 STORY | |
| No | |
| 0.14 |
| Cook | |
| — | |
| 0 / Not Applicable | |
| None | |
| Lake Michigan | |
| Public Sewer, Overhead Sewers | |
| 10076322 | |
| 10181030250000 |
Nearby Schools
| NAME: | DISTRICT: | DISTANCE: | |
|---|---|---|---|
|
Grade School
Hynes Elementary School |
67 | — | |
|
Middle School
Golf Middle School |
67 | Not in DB | |
|
High School
Niles North High School |
219 | Not in DB | |
Property History
| DATE: | EVENT: | PRICE: | SOURCE: |
|---|---|---|---|
| 6 Nov, 2018 | Sold | $259,000 | MRED MLS |
| 10 Sep, 2018 | Under contract | $259,000 | MRED MLS |
| 7 Sep, 2018 | Listed for sale | $259,000 | MRED MLS |
| 17 Dec, 2018 | Listed for sale | $0 | MRED MLS |
| 6 Nov, 2020 | Sold | $342,500 | MRED MLS |
| 26 Sep, 2020 | Under contract | $339,500 | MRED MLS |
| — | Last price change | $349,500 | MRED MLS |
| 2 Sep, 2020 | Listed for sale | $349,500 | MRED MLS |
Room Specifics
Total Bedrooms: 3
Bedrooms Above Ground: 3
Bedrooms Below Ground: 0
Dimensions: —
Floor Type: Hardwood
Dimensions: —
Floor Type: Hardwood
Full Bathrooms: 2
Bathroom Amenities: —
Bathroom in Basement: 0
Rooms: Eating Area,Play Room
Basement Description: Unfinished,Crawl,Exterior Access
Other Specifics
| 2 | |
| Concrete Perimeter | |
| — | |
| Patio, Storms/Screens | |
| Corner Lot | |
| 50 X 118 | |
| — | |
| None | |
| Hardwood Floors, First Floor Laundry | |
| Range, Refrigerator, Washer, Dryer | |
| Not in DB | |
| Pool, Tennis Courts, Sidewalks, Street Lights, Street Paved | |
| — | |
| — | |
| — |
Tax History
| Year | Property Taxes |
|---|---|
| 2018 | $4,024 |
| 2020 | $7,483 |
Contact Agent
Nearby Similar Homes
Nearby Sold Comparables
Contact Agent
Listing Provided By
Century 21 Marino, Inc.

