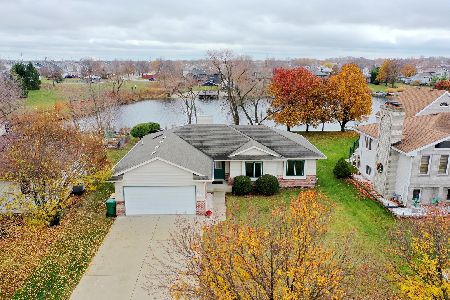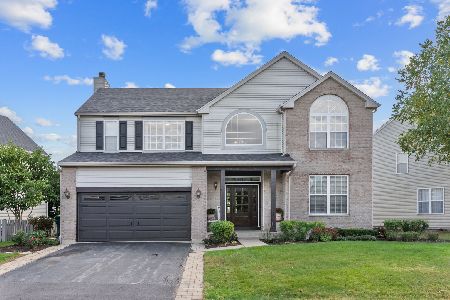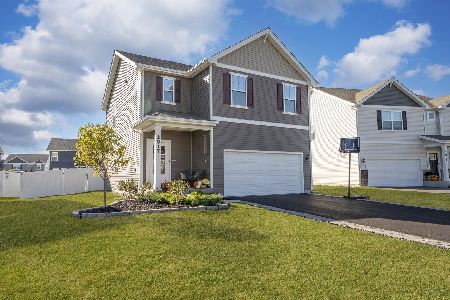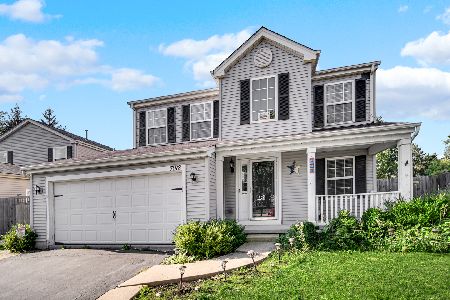7102 Illusion Court, Plainfield, Illinois 60586
$218,000
|
Sold
|
|
| Status: | Closed |
| Sqft: | 1,966 |
| Cost/Sqft: | $114 |
| Beds: | 4 |
| Baths: | 3 |
| Year Built: | 2001 |
| Property Taxes: | $4,596 |
| Days On Market: | 3540 |
| Lot Size: | 0,00 |
Description
Wonderful home on a great cul-de-sac lot! Bright, open floor plan! Kitchen with hardwood floors, tile backsplash and large pantry opens to spacious family room! Finished basement offers rec room and rough in plumbing for future bath! Master suite with private full bath! Generous room sizes and ceiling fans in all bedrooms! Large fenced yard with nice deck and outdoor playset too! Dishwasher and a/c were new in 2014! Dryer new 2015! Two blocks walking distance to Meadowview elementary school! Close to Panera, Jewel, Kohls, Starbucks, Dunkin Donuts, Target & Mariano's! Louis Joliet Mall 15 minute drive!
Property Specifics
| Single Family | |
| — | |
| Traditional | |
| 2001 | |
| Full | |
| MONTGOMERY | |
| No | |
| — |
| Will | |
| Aspen Falls | |
| 250 / Annual | |
| None | |
| Public | |
| Public Sewer | |
| 09224081 | |
| 0603303040190000 |
Nearby Schools
| NAME: | DISTRICT: | DISTANCE: | |
|---|---|---|---|
|
Grade School
Meadow View Elementary School |
202 | — | |
|
Middle School
Aux Sable Middle School |
202 | Not in DB | |
|
High School
Plainfield South High School |
202 | Not in DB | |
Property History
| DATE: | EVENT: | PRICE: | SOURCE: |
|---|---|---|---|
| 15 Feb, 2007 | Sold | $231,500 | MRED MLS |
| 15 Jan, 2007 | Under contract | $234,900 | MRED MLS |
| — | Last price change | $249,900 | MRED MLS |
| 3 Jan, 2007 | Listed for sale | $249,900 | MRED MLS |
| 10 Aug, 2016 | Sold | $218,000 | MRED MLS |
| 15 Jun, 2016 | Under contract | $223,900 | MRED MLS |
| 12 May, 2016 | Listed for sale | $223,900 | MRED MLS |
Room Specifics
Total Bedrooms: 4
Bedrooms Above Ground: 4
Bedrooms Below Ground: 0
Dimensions: —
Floor Type: Carpet
Dimensions: —
Floor Type: Carpet
Dimensions: —
Floor Type: Carpet
Full Bathrooms: 3
Bathroom Amenities: —
Bathroom in Basement: 0
Rooms: Recreation Room
Basement Description: Finished
Other Specifics
| 2 | |
| Concrete Perimeter | |
| Asphalt | |
| Deck | |
| Cul-De-Sac,Fenced Yard | |
| 83X127 | |
| Unfinished | |
| Full | |
| Hardwood Floors, First Floor Laundry | |
| Range, Microwave, Dishwasher, Refrigerator, Washer, Dryer, Disposal | |
| Not in DB | |
| Sidewalks, Street Lights, Street Paved | |
| — | |
| — | |
| — |
Tax History
| Year | Property Taxes |
|---|---|
| 2007 | $3,909 |
| 2016 | $4,596 |
Contact Agent
Nearby Similar Homes
Nearby Sold Comparables
Contact Agent
Listing Provided By
RE/MAX Suburban








