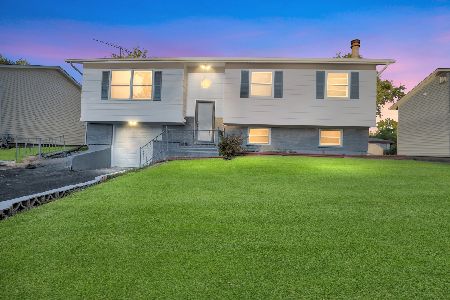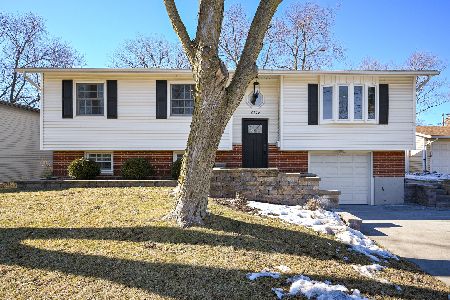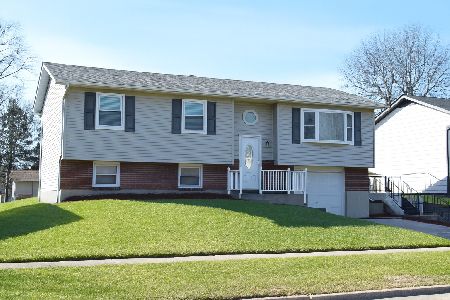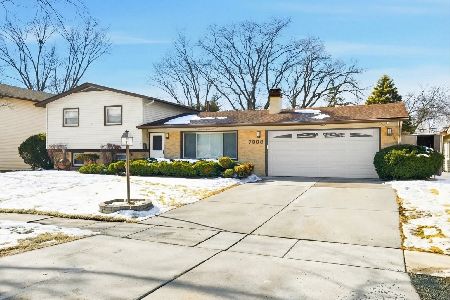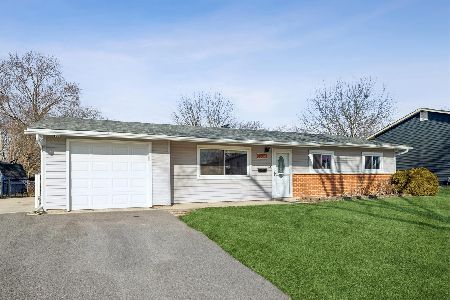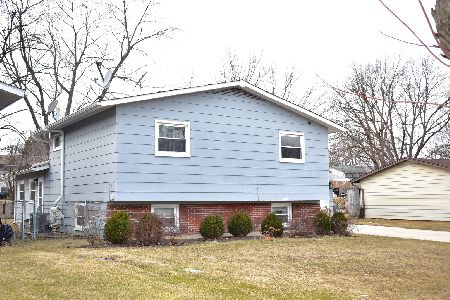7102 Orchard Lane, Hanover Park, Illinois 60133
$175,000
|
Sold
|
|
| Status: | Closed |
| Sqft: | 1,171 |
| Cost/Sqft: | $162 |
| Beds: | 3 |
| Baths: | 2 |
| Year Built: | 1967 |
| Property Taxes: | $4,539 |
| Days On Market: | 2247 |
| Lot Size: | 0,00 |
Description
Looking for a great RANCH located in the highly rated Schaumburg School District? This is it!!! The home has an updated kitchen with white cabinets, countertops and backsplash. Freshly painted large living room, family room and dining room all with new flooring. Generous sized bedrooms with lots of closet space. Updated full bath. Master bedroom with updated private half bath. Enjoy the patio, fenced yard and storage shed. Great location with easy access to the Elgin-O'Hare or take the Metra Train from the Schaumburg station to Downtown Chicago. What a great place to call home!!!
Property Specifics
| Single Family | |
| — | |
| — | |
| 1967 | |
| None | |
| — | |
| No | |
| — |
| Cook | |
| — | |
| — / Not Applicable | |
| None | |
| Lake Michigan | |
| Public Sewer | |
| 10601150 | |
| 07312120290000 |
Nearby Schools
| NAME: | DISTRICT: | DISTANCE: | |
|---|---|---|---|
|
High School
Schaumburg High School |
211 | Not in DB | |
Property History
| DATE: | EVENT: | PRICE: | SOURCE: |
|---|---|---|---|
| 26 Feb, 2020 | Sold | $175,000 | MRED MLS |
| 14 Jan, 2020 | Under contract | $189,900 | MRED MLS |
| 3 Jan, 2020 | Listed for sale | $189,900 | MRED MLS |
Room Specifics
Total Bedrooms: 3
Bedrooms Above Ground: 3
Bedrooms Below Ground: 0
Dimensions: —
Floor Type: —
Dimensions: —
Floor Type: —
Full Bathrooms: 2
Bathroom Amenities: —
Bathroom in Basement: 0
Rooms: No additional rooms
Basement Description: Slab
Other Specifics
| 1 | |
| — | |
| Asphalt | |
| Patio | |
| Fenced Yard | |
| 65X120 | |
| — | |
| Half | |
| — | |
| Range, Refrigerator, Washer, Dryer | |
| Not in DB | |
| — | |
| — | |
| — | |
| — |
Tax History
| Year | Property Taxes |
|---|---|
| 2020 | $4,539 |
Contact Agent
Nearby Similar Homes
Nearby Sold Comparables
Contact Agent
Listing Provided By
RE/MAX Suburban

