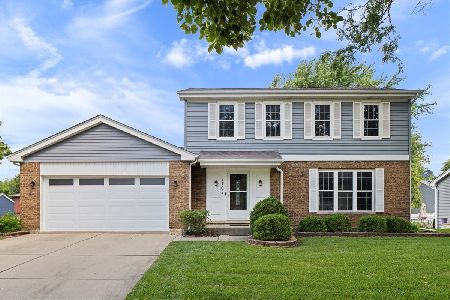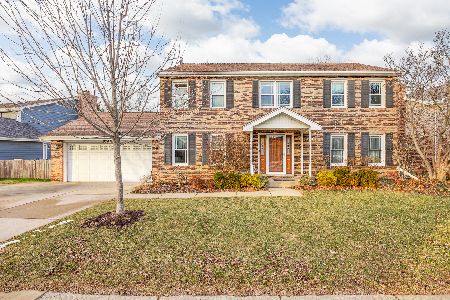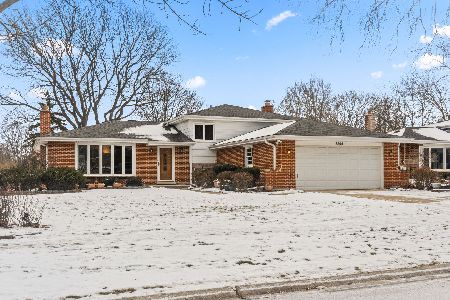7106 Cambridge Road, Woodridge, Illinois 60517
$362,000
|
Sold
|
|
| Status: | Closed |
| Sqft: | 1,900 |
| Cost/Sqft: | $195 |
| Beds: | 4 |
| Baths: | 3 |
| Year Built: | 1989 |
| Property Taxes: | $7,359 |
| Days On Market: | 3498 |
| Lot Size: | 0,29 |
Description
One of the most convenient Northside Woodridge locations within the Western Suburbs.Within minutes to all shopping,restaurants,expressways plus Downers Grove Schools! Exceptionally well maintained home.Boasts new roof,new siding,new lighting,new wood slat blinds,new wainscoting,newer front door & 1st floor interior doors,newer vinyl clad windows,all baths new and updated,and professionally painted interior thru-out! Beautiful kitchen with lots of counter space and cabinetry,stainless steel appliances, ceiling can lights,and separate eating area! Opens to family room with vaulted ceiling and wood burning fireplace! Sliding glass doors opens to patio and professionally landscaped fenced yard! 2+car heated garage! Finished basement perfect for kids games,office area,or man cave!
Property Specifics
| Single Family | |
| — | |
| — | |
| 1989 | |
| Partial | |
| CUSTOM | |
| No | |
| 0.29 |
| Du Page | |
| Dunham Place | |
| 0 / Not Applicable | |
| None | |
| Lake Michigan | |
| Public Sewer, Sewer-Storm | |
| 09276077 | |
| 0930109004 |
Nearby Schools
| NAME: | DISTRICT: | DISTANCE: | |
|---|---|---|---|
|
Grade School
Indian Trail Elementary School |
58 | — | |
|
Middle School
O Neill Middle School |
58 | Not in DB | |
|
High School
South High School |
99 | Not in DB | |
Property History
| DATE: | EVENT: | PRICE: | SOURCE: |
|---|---|---|---|
| 11 Oct, 2013 | Sold | $337,000 | MRED MLS |
| 12 Sep, 2013 | Under contract | $350,000 | MRED MLS |
| 30 Aug, 2013 | Listed for sale | $350,000 | MRED MLS |
| 30 Sep, 2016 | Sold | $362,000 | MRED MLS |
| 11 Aug, 2016 | Under contract | $369,900 | MRED MLS |
| — | Last price change | $374,900 | MRED MLS |
| 5 Jul, 2016 | Listed for sale | $374,900 | MRED MLS |
Room Specifics
Total Bedrooms: 4
Bedrooms Above Ground: 4
Bedrooms Below Ground: 0
Dimensions: —
Floor Type: Carpet
Dimensions: —
Floor Type: Carpet
Dimensions: —
Floor Type: Carpet
Full Bathrooms: 3
Bathroom Amenities: —
Bathroom in Basement: 0
Rooms: Eating Area
Basement Description: Finished,Crawl
Other Specifics
| 2.5 | |
| Concrete Perimeter | |
| Concrete | |
| Patio, Porch, Storms/Screens | |
| Fenced Yard,Landscaped | |
| 85 X 148 | |
| Unfinished | |
| Full | |
| Vaulted/Cathedral Ceilings, Skylight(s), Wood Laminate Floors | |
| — | |
| Not in DB | |
| Sidewalks, Street Lights, Street Paved | |
| — | |
| — | |
| Gas Starter |
Tax History
| Year | Property Taxes |
|---|---|
| 2013 | $7,061 |
| 2016 | $7,359 |
Contact Agent
Nearby Similar Homes
Nearby Sold Comparables
Contact Agent
Listing Provided By
RE/MAX of Naperville







