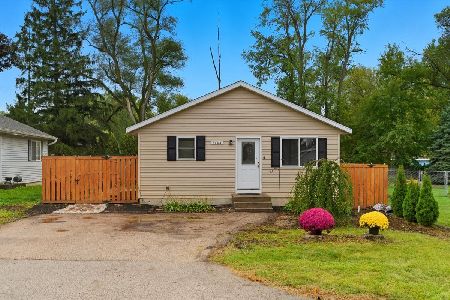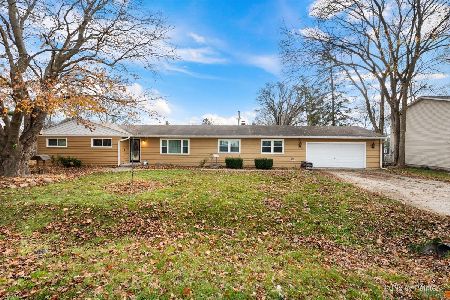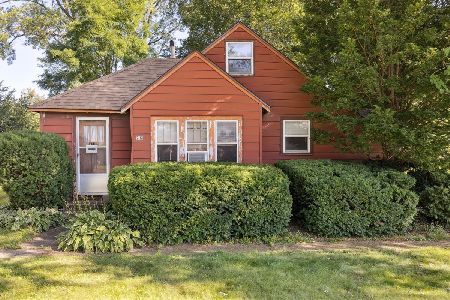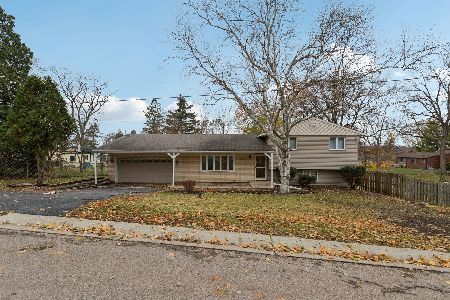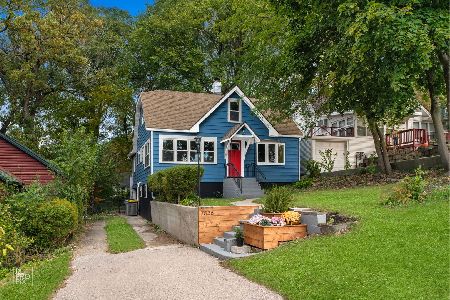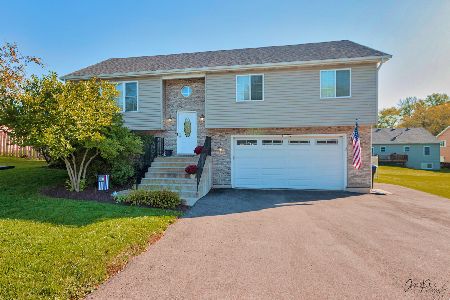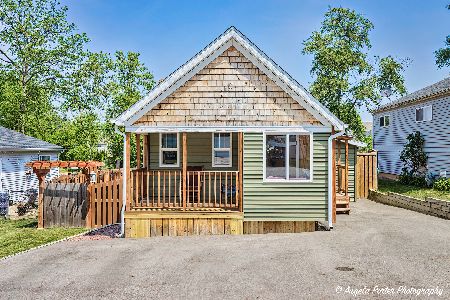7108 Algonquin Road, Wonder Lake, Illinois 60097
$213,000
|
Sold
|
|
| Status: | Closed |
| Sqft: | 1,477 |
| Cost/Sqft: | $146 |
| Beds: | 2 |
| Baths: | 3 |
| Year Built: | 2007 |
| Property Taxes: | $4,255 |
| Days On Market: | 2368 |
| Lot Size: | 0,25 |
Description
Impressive custom ranch home features open floor plan and vaulted ceilings. Living room with built in cabinet, is open to kitchen and dining area. Solid wood doors throughout. Kitchen is a chef's dream with island and 42" cabinets. Down the hall you will find the master suite with private bathroom and walk in closet. The second bedroom is also on the main level. The 3rd bedroom is located on the lower level along with half bathroom and huge light & bright family room, storage. Laundry/mud room conveniently located on the first floor. Step outside the patio doors on to a spacious deck over looking the wide and open backyard. New roof in 2018, new ejector pump 2019.
Property Specifics
| Single Family | |
| — | |
| Ranch | |
| 2007 | |
| Full,English | |
| CUSTOM RANCH | |
| No | |
| 0.25 |
| Mc Henry | |
| Indian Ridge | |
| 167 / Annual | |
| Lake Rights | |
| Shared Well | |
| Septic-Private | |
| 10431034 | |
| 0907277047 |
Nearby Schools
| NAME: | DISTRICT: | DISTANCE: | |
|---|---|---|---|
|
Grade School
Harrison Elementary School |
36 | — | |
|
Middle School
Harrison Elementary School |
36 | Not in DB | |
|
High School
Mchenry High School-west Campus |
156 | Not in DB | |
Property History
| DATE: | EVENT: | PRICE: | SOURCE: |
|---|---|---|---|
| 19 Nov, 2010 | Sold | $193,000 | MRED MLS |
| 24 Sep, 2010 | Under contract | $199,900 | MRED MLS |
| — | Last price change | $214,900 | MRED MLS |
| 14 Feb, 2010 | Listed for sale | $214,900 | MRED MLS |
| 11 Sep, 2019 | Sold | $213,000 | MRED MLS |
| 4 Jul, 2019 | Under contract | $215,000 | MRED MLS |
| 26 Jun, 2019 | Listed for sale | $215,000 | MRED MLS |
Room Specifics
Total Bedrooms: 3
Bedrooms Above Ground: 2
Bedrooms Below Ground: 1
Dimensions: —
Floor Type: Carpet
Dimensions: —
Floor Type: Carpet
Full Bathrooms: 3
Bathroom Amenities: —
Bathroom in Basement: 1
Rooms: No additional rooms
Basement Description: Finished
Other Specifics
| 2 | |
| Concrete Perimeter | |
| Asphalt | |
| Deck, Porch, Storms/Screens | |
| — | |
| 80 X 110 | |
| Unfinished | |
| Full | |
| Vaulted/Cathedral Ceilings, Wood Laminate Floors, First Floor Bedroom, First Floor Laundry | |
| Range, Microwave, Dishwasher, Refrigerator, Washer, Dryer | |
| Not in DB | |
| Water Rights, Street Paved | |
| — | |
| — | |
| — |
Tax History
| Year | Property Taxes |
|---|---|
| 2010 | $3,006 |
| 2019 | $4,255 |
Contact Agent
Nearby Similar Homes
Nearby Sold Comparables
Contact Agent
Listing Provided By
RE/MAX Unlimited Northwest

