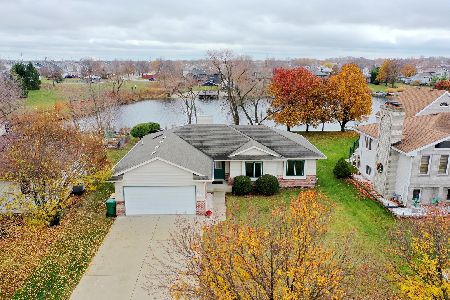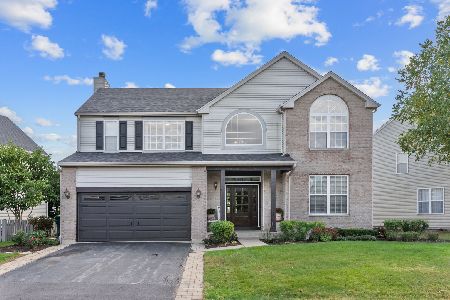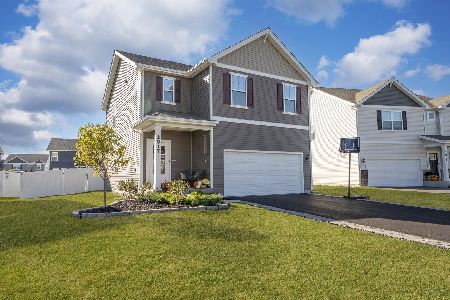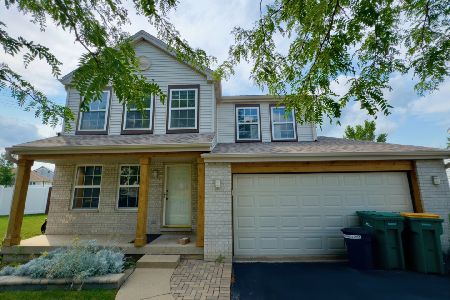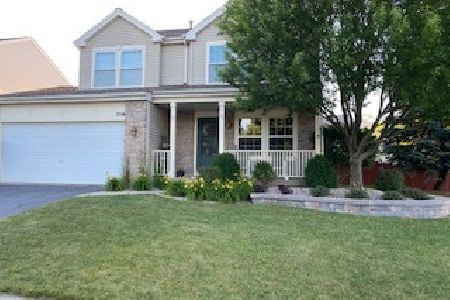7108 Illusion Court, Plainfield, Illinois 60586
$170,950
|
Sold
|
|
| Status: | Closed |
| Sqft: | 1,923 |
| Cost/Sqft: | $88 |
| Beds: | 4 |
| Baths: | 3 |
| Year Built: | 2001 |
| Property Taxes: | $4,327 |
| Days On Market: | 4360 |
| Lot Size: | 0,00 |
Description
Bank owned home. Cul de sac, fenced lot! 4 bedrooms, 2.1 baths. Large eat-in kitchen with bayed sliding glass door to deck. Family room with hardwood floors & fireplace. Living room with hardwood floors. Vaulted master bedroom with large walk in closet. Master bath with dual sink vanity, soaking tub and separate shower. Three of 4 bedrms have walk in closets! 1st flr ldy. Partially finished basement. Rear deck.
Property Specifics
| Single Family | |
| — | |
| — | |
| 2001 | |
| Full | |
| YORKTOWN | |
| No | |
| — |
| Will | |
| Aspen Falls | |
| 250 / Annual | |
| Insurance | |
| Public | |
| Public Sewer | |
| 08537591 | |
| 0603303040160000 |
Property History
| DATE: | EVENT: | PRICE: | SOURCE: |
|---|---|---|---|
| 14 Apr, 2014 | Sold | $170,950 | MRED MLS |
| 22 Feb, 2014 | Under contract | $169,900 | MRED MLS |
| 12 Feb, 2014 | Listed for sale | $169,900 | MRED MLS |
Room Specifics
Total Bedrooms: 4
Bedrooms Above Ground: 4
Bedrooms Below Ground: 0
Dimensions: —
Floor Type: Carpet
Dimensions: —
Floor Type: Carpet
Dimensions: —
Floor Type: Wood Laminate
Full Bathrooms: 3
Bathroom Amenities: Separate Shower,Double Sink,Soaking Tub
Bathroom in Basement: 0
Rooms: Bonus Room,Eating Area,Recreation Room
Basement Description: Partially Finished,Crawl
Other Specifics
| 2 | |
| Concrete Perimeter | |
| Asphalt | |
| Deck | |
| Cul-De-Sac,Fenced Yard | |
| 35X142X125X111 | |
| — | |
| Full | |
| Vaulted/Cathedral Ceilings, Hardwood Floors, Wood Laminate Floors, First Floor Laundry | |
| — | |
| Not in DB | |
| Sidewalks, Street Lights, Street Paved | |
| — | |
| — | |
| Wood Burning |
Tax History
| Year | Property Taxes |
|---|---|
| 2014 | $4,327 |
Contact Agent
Nearby Similar Homes
Nearby Sold Comparables
Contact Agent
Listing Provided By
Coldwell Banker Residential

