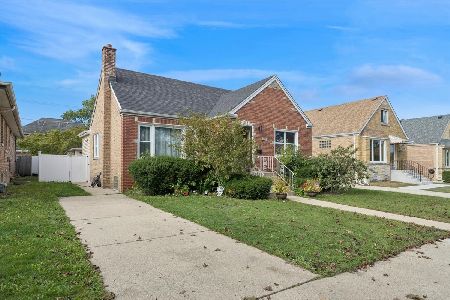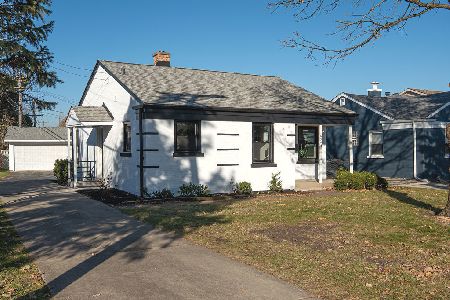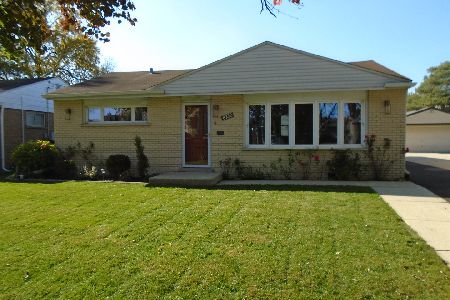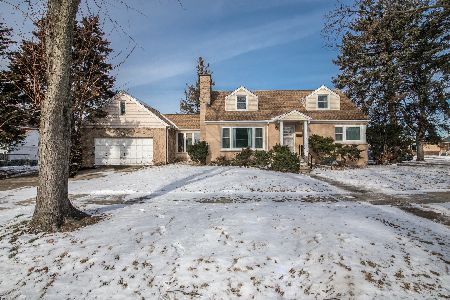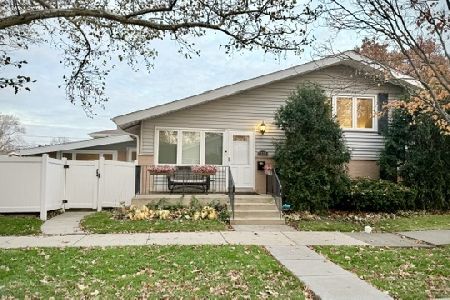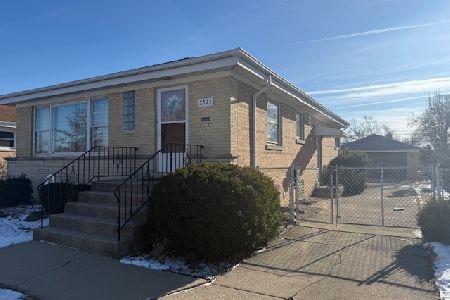7109 Monroe Street, Niles, Illinois 60714
$385,900
|
Sold
|
|
| Status: | Closed |
| Sqft: | 1,236 |
| Cost/Sqft: | $324 |
| Beds: | 3 |
| Baths: | 2 |
| Year Built: | 1956 |
| Property Taxes: | $4,894 |
| Days On Market: | 3486 |
| Lot Size: | 0,15 |
Description
Beautifully remodeled & better than new construction ranch home in sought after Niles neighborhood. Over 2100Sqft of finished living space in a well cared for property has modern dark stained Oak hardwood throughout 1st floor. New kitchen in 2014 with quality wood cabinetry, porcelain floor tile, Quartz counters, stone tile back splash & stainless appliances. Custom built dinette table & benches in breakfast nook. Large Living room can double as Dining room. 3 good sized bedrooms on main floor with 4th bedroom in fully finished basement. Huge 35x15 Family room with wet bar is perfect for entertaining or just relaxing. New attic insulation, Pella windows, high efficiency furnace, A/C, roof, gutters, water heater, all copper supply plumbing, spray foam insulated basement, new concrete drive & patio. Lots of storage in walk up attic & detached garage. The home has been freshly painted & turnkey ready for the next owner to enjoy. Offering a 1yr HMS Home Warranty for complete piece of mind.
Property Specifics
| Single Family | |
| — | |
| Ranch | |
| 1956 | |
| Full | |
| RANCH | |
| No | |
| 0.15 |
| Cook | |
| — | |
| 0 / Not Applicable | |
| None | |
| Lake Michigan,Public | |
| Public Sewer | |
| 09287631 | |
| 10193140310000 |
Nearby Schools
| NAME: | DISTRICT: | DISTANCE: | |
|---|---|---|---|
|
Grade School
Clarence E Culver School |
71 | — | |
|
Middle School
Clarence E Culver School |
71 | Not in DB | |
|
High School
Niles West High School |
219 | Not in DB | |
Property History
| DATE: | EVENT: | PRICE: | SOURCE: |
|---|---|---|---|
| 19 Sep, 2016 | Sold | $385,900 | MRED MLS |
| 19 Jul, 2016 | Under contract | $399,900 | MRED MLS |
| 15 Jul, 2016 | Listed for sale | $399,900 | MRED MLS |
Room Specifics
Total Bedrooms: 4
Bedrooms Above Ground: 3
Bedrooms Below Ground: 1
Dimensions: —
Floor Type: Hardwood
Dimensions: —
Floor Type: Hardwood
Dimensions: —
Floor Type: Wood Laminate
Full Bathrooms: 2
Bathroom Amenities: Whirlpool,Double Sink,Full Body Spray Shower
Bathroom in Basement: 1
Rooms: Eating Area
Basement Description: Finished
Other Specifics
| 2 | |
| Concrete Perimeter | |
| Concrete,Side Drive | |
| Patio, Storms/Screens | |
| Fenced Yard,Landscaped | |
| 57 X 113 | |
| Pull Down Stair,Unfinished | |
| — | |
| Bar-Wet, Hardwood Floors, Wood Laminate Floors, First Floor Bedroom, First Floor Full Bath | |
| Range, Microwave, Dishwasher, Refrigerator, Washer, Dryer, Disposal, Stainless Steel Appliance(s) | |
| Not in DB | |
| Sidewalks, Street Lights, Street Paved | |
| — | |
| — | |
| — |
Tax History
| Year | Property Taxes |
|---|---|
| 2016 | $4,894 |
Contact Agent
Nearby Similar Homes
Nearby Sold Comparables
Contact Agent
Listing Provided By
Coldwell Banker The Real Estate Group

