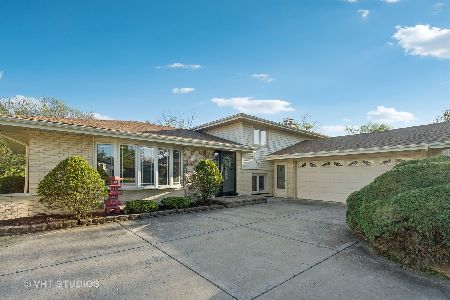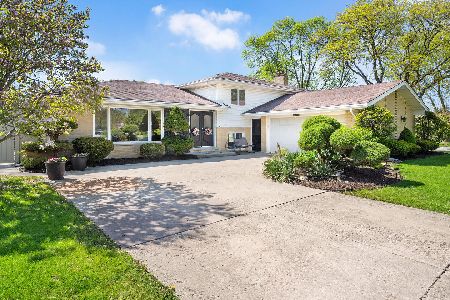7109 Walden Lane, Darien, Illinois 60561
$464,000
|
Sold
|
|
| Status: | Closed |
| Sqft: | 2,105 |
| Cost/Sqft: | $218 |
| Beds: | 3 |
| Baths: | 3 |
| Year Built: | 1977 |
| Property Taxes: | $8,688 |
| Days On Market: | 1766 |
| Lot Size: | 0,00 |
Description
This Farmingdale home with a BEAUTIFUL VIEW has undergone a TREMENDOUS amount of UPDATES that have elevated it to the CLASSY, COMFORTABLE and WELL-APPOINTED home it is now. Totally NEW KITCHEN 2017 including maple cabinetry, quartz counters, stainless appliances, recessed lighting. NEW MASTER BATH 2019 with walk in shower. NEW Hardwood floors throughout the entire main level. NEW carpeting in bedrooms and hall with hardwood beneath, NEW wood trim, many NEW windows, NEW paint, NEW Bar and buffet area added with beverage refrigerator, many NEW light fixtures, NEW white wood blinds, NEW paver patio in gorgeous backyard, NEW front, back and garage entry doors, NEW landscaping, THE LIST GOES ON! You have to come to experience this wonderful home yourself. Lower level is 30 X 27, and is a clean canvas for whatever your needs are and includes the laundry area. The concrete crawl is great for extra storage. Roof was a tear off in 2017. Professionally landscaped yard features a view of the park and pond.
Property Specifics
| Single Family | |
| — | |
| Bi-Level,Step Ranch | |
| 1977 | |
| Partial | |
| WHITEHALL | |
| No | |
| 0 |
| Du Page | |
| Farmingdale | |
| 0 / Not Applicable | |
| None | |
| Lake Michigan | |
| Public Sewer | |
| 11024841 | |
| 0928114007 |
Nearby Schools
| NAME: | DISTRICT: | DISTANCE: | |
|---|---|---|---|
|
Grade School
Lace Elementary School |
61 | — | |
|
Middle School
Eisenhower Junior High School |
61 | Not in DB | |
|
High School
South High School |
99 | Not in DB | |
Property History
| DATE: | EVENT: | PRICE: | SOURCE: |
|---|---|---|---|
| 28 Apr, 2021 | Sold | $464,000 | MRED MLS |
| 18 Mar, 2021 | Under contract | $459,000 | MRED MLS |
| 18 Mar, 2021 | Listed for sale | $459,000 | MRED MLS |
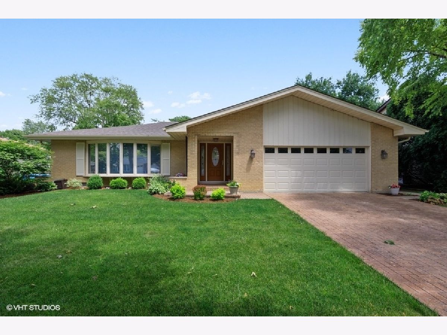
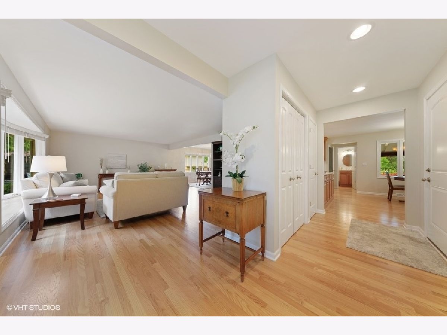
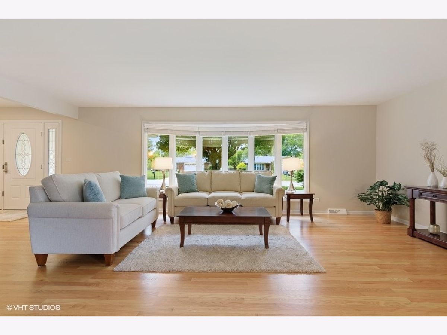
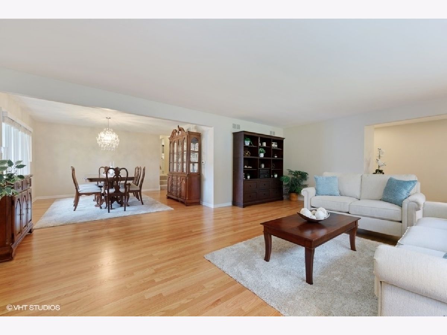
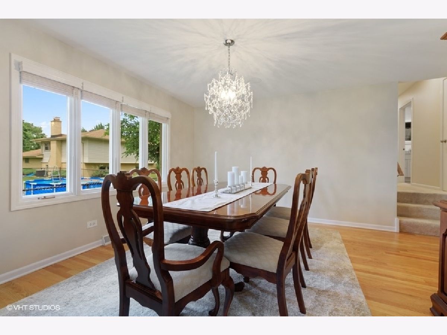
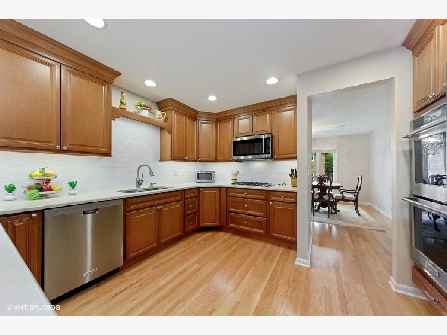
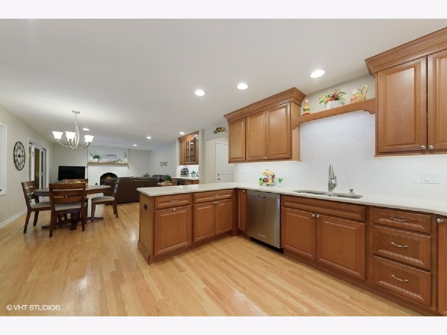
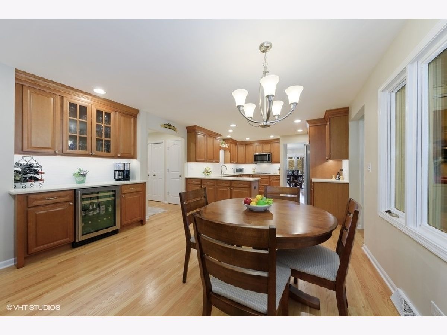
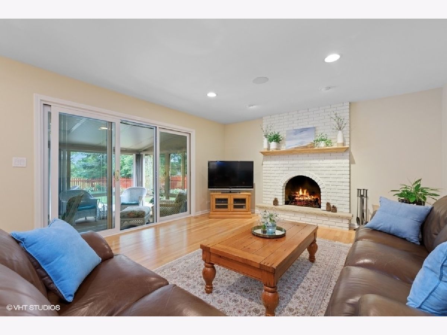
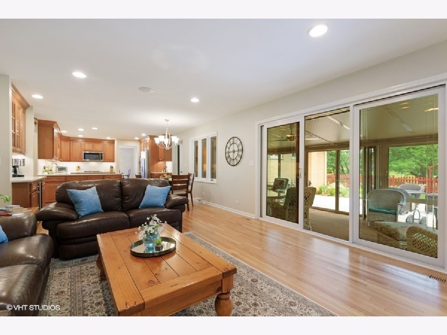
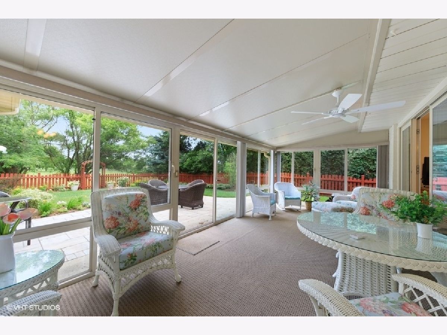
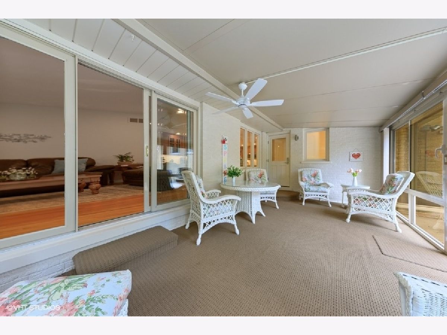
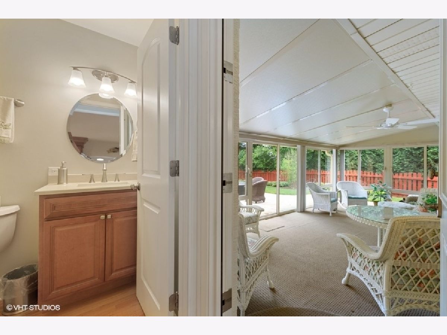
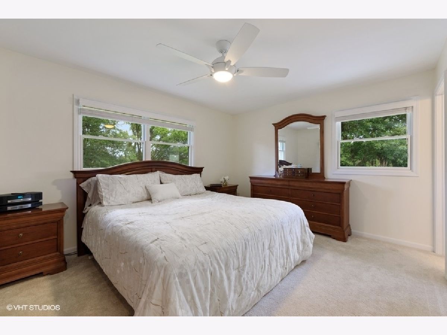
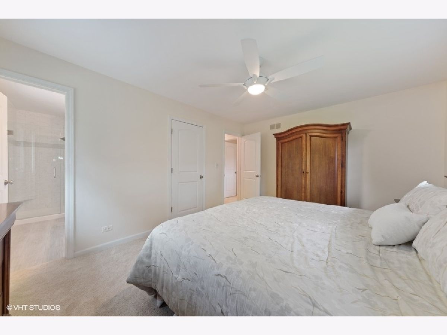
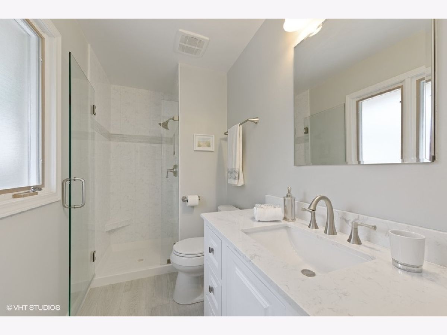
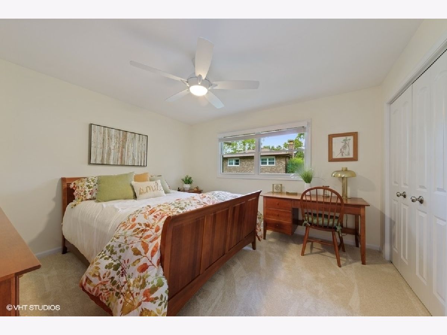
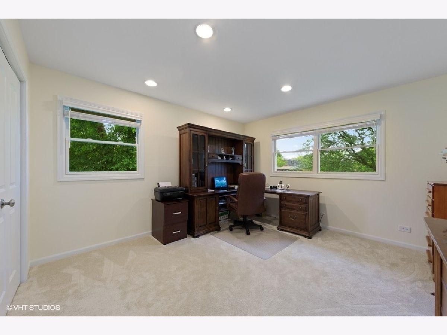
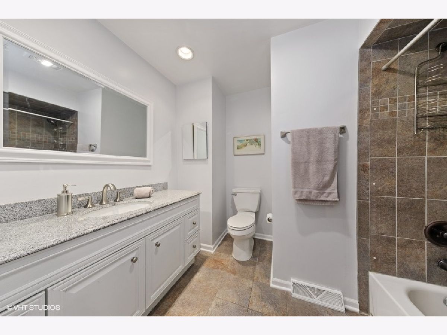
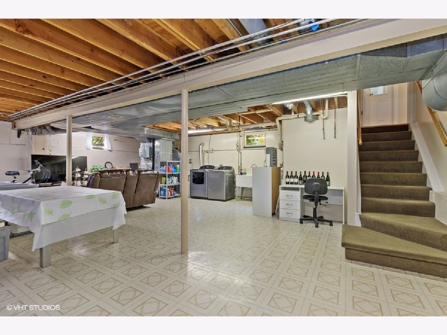
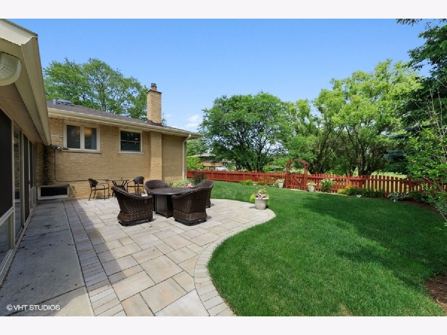
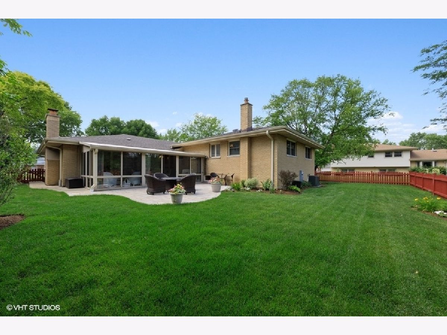
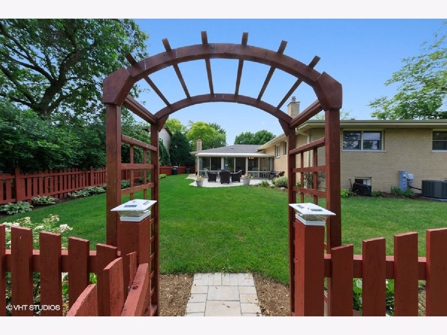
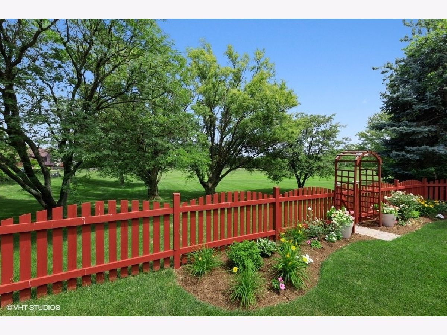
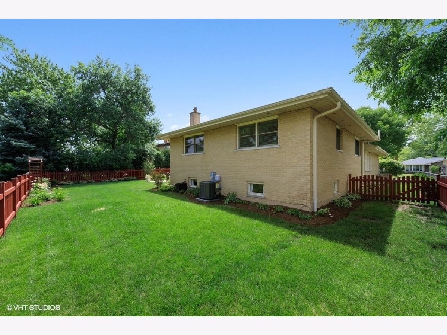
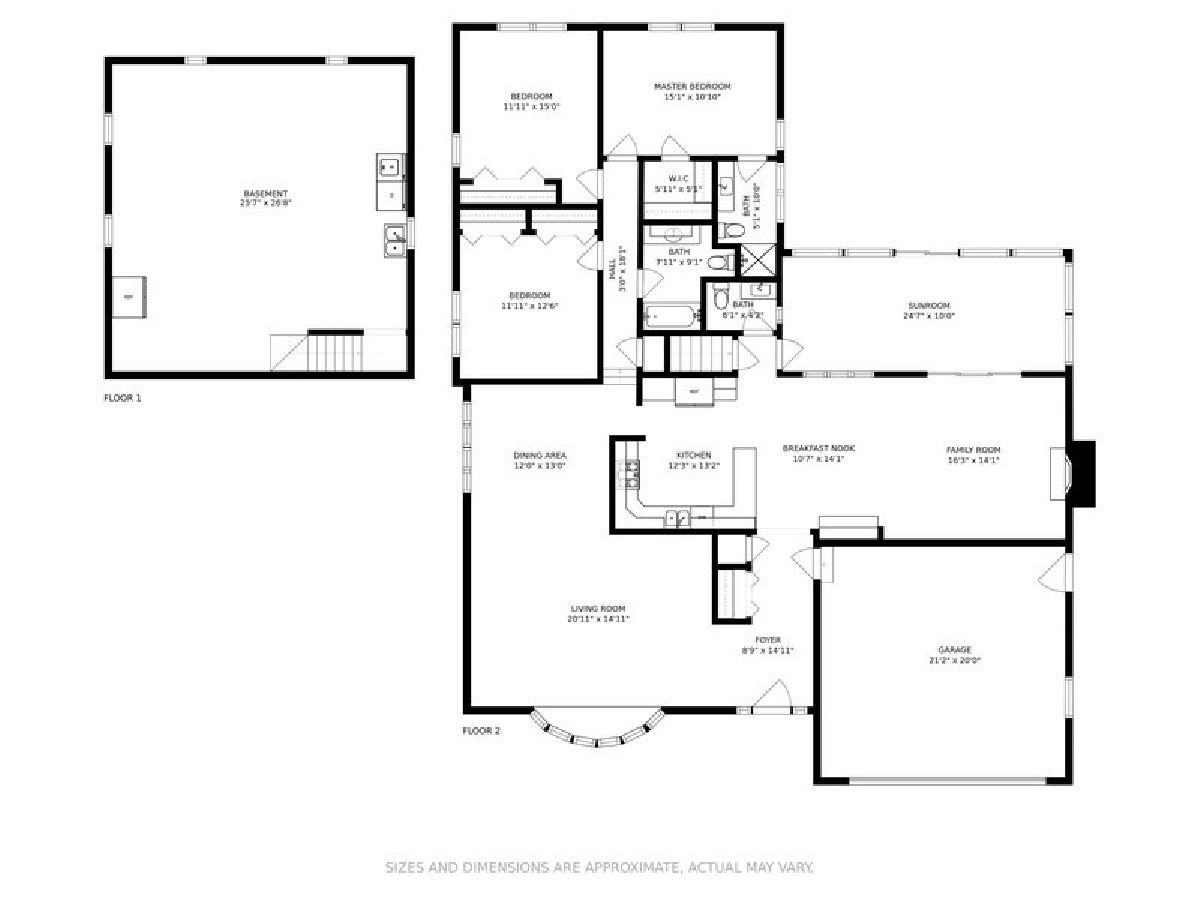
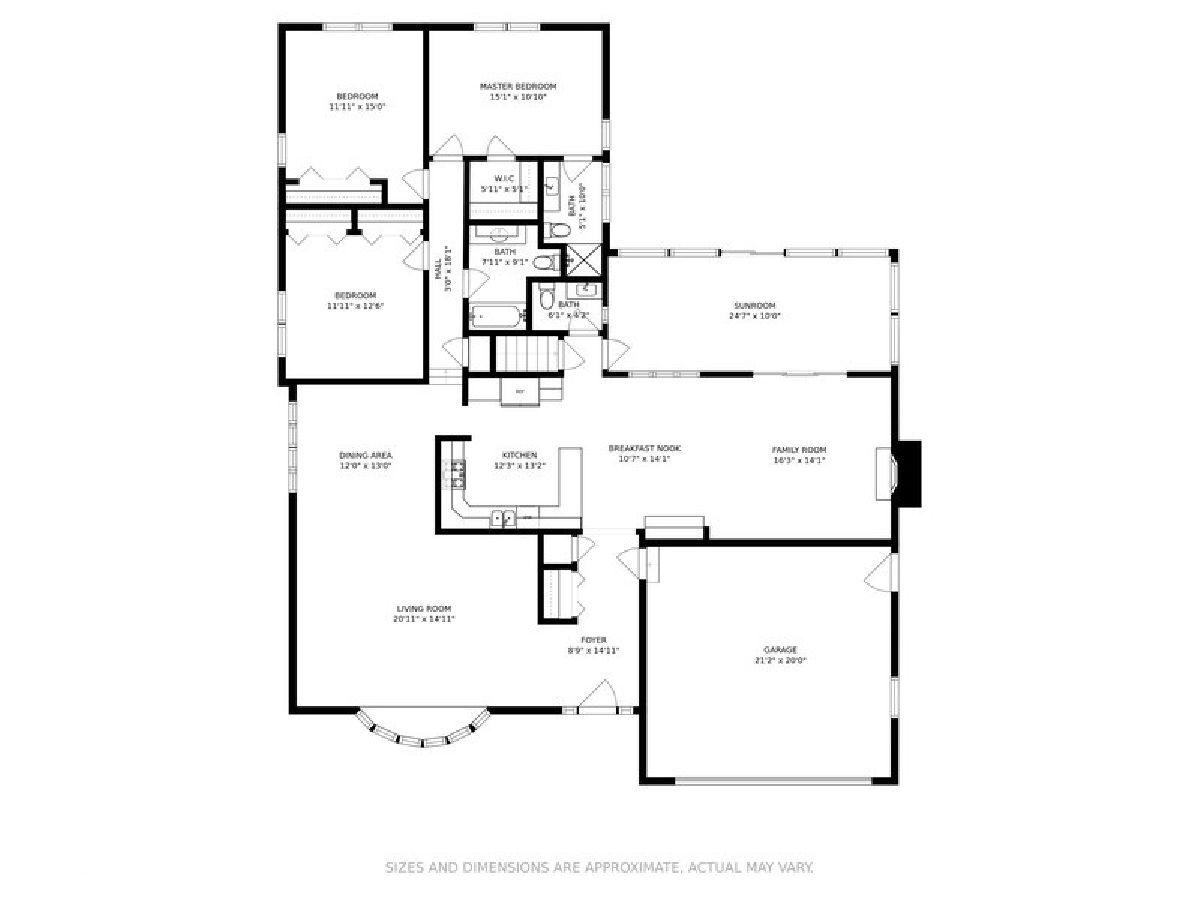
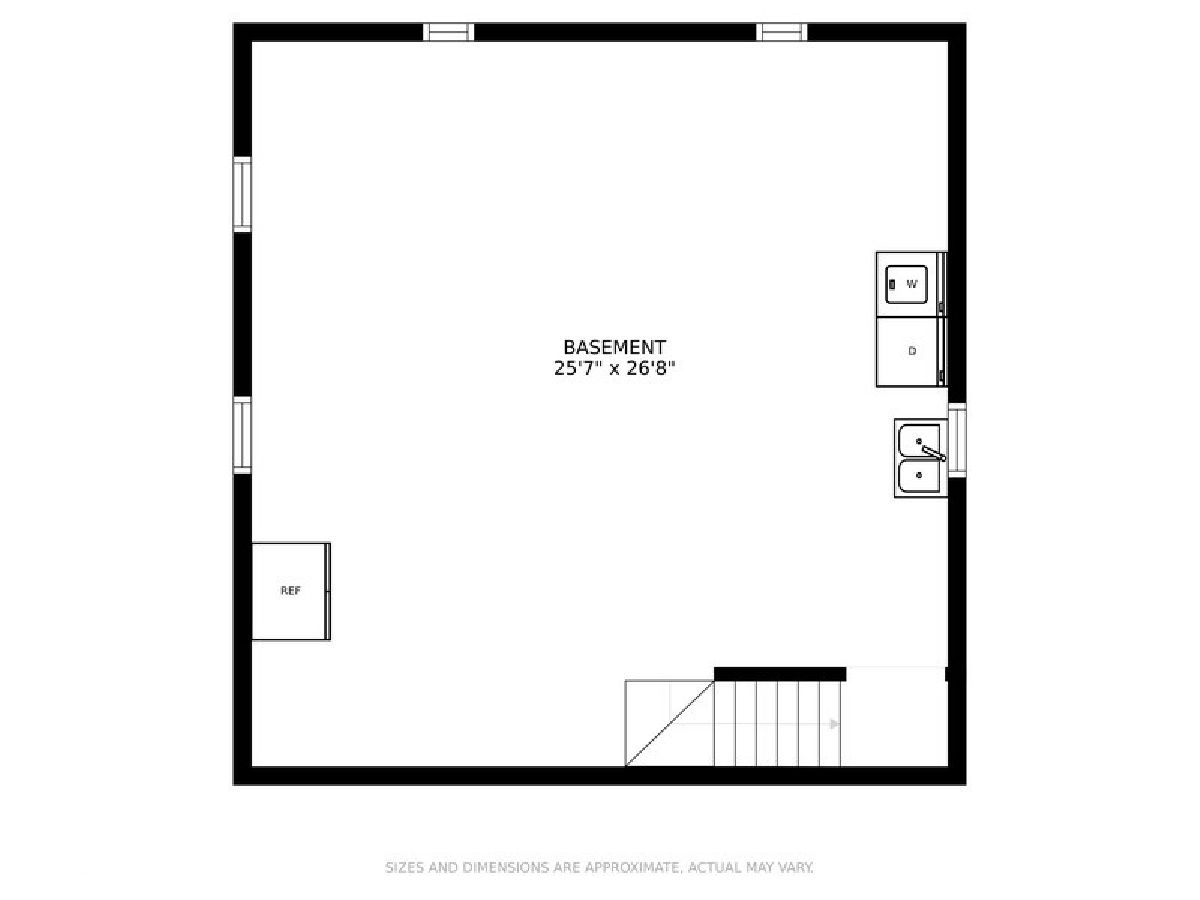
Room Specifics
Total Bedrooms: 3
Bedrooms Above Ground: 3
Bedrooms Below Ground: 0
Dimensions: —
Floor Type: Hardwood
Dimensions: —
Floor Type: Hardwood
Full Bathrooms: 3
Bathroom Amenities: —
Bathroom in Basement: 0
Rooms: Breakfast Room,Foyer,Recreation Room,Sun Room
Basement Description: Partially Finished,Crawl
Other Specifics
| 2.5 | |
| — | |
| Other | |
| Patio, Porch Screened | |
| Fenced Yard,Landscaped,Park Adjacent,Pond(s) | |
| 75 X 128 | |
| — | |
| Full | |
| Bar-Dry, Hardwood Floors, Walk-In Closet(s), Open Floorplan | |
| Double Oven, Dishwasher, Refrigerator, Cooktop, Built-In Oven, Range Hood | |
| Not in DB | |
| Park, Lake, Street Paved | |
| — | |
| — | |
| Gas Log, Gas Starter |
Tax History
| Year | Property Taxes |
|---|---|
| 2021 | $8,688 |
Contact Agent
Nearby Similar Homes
Contact Agent
Listing Provided By
@properties






