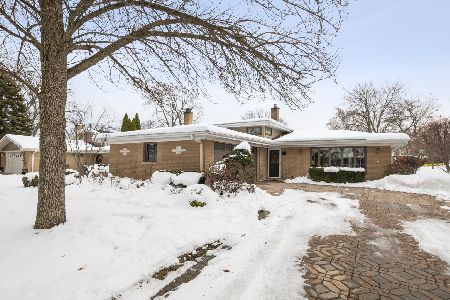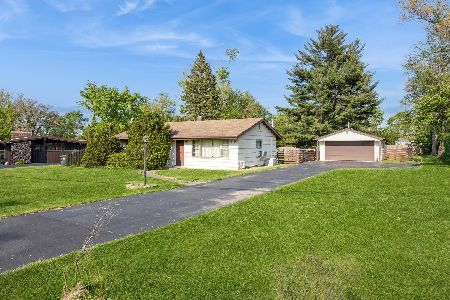711 61st Street, Countryside, Illinois 60525
$569,900
|
Sold
|
|
| Status: | Closed |
| Sqft: | 2,280 |
| Cost/Sqft: | $248 |
| Beds: | 4 |
| Baths: | 3 |
| Year Built: | 1954 |
| Property Taxes: | $9,521 |
| Days On Market: | 294 |
| Lot Size: | 0,46 |
Description
Welcome to your dream home! Nestled in the highly sought-after Countryside neighborhood, this newly updated 4-bedroom, 2.5-bathroom residence offers a perfect blend of elegance and functionality. Set on nearly half an acre, this property is an oasis of comfort that caters to both indoor living and outdoor enjoyment. As you step through the inviting foyer, you're greeted by a spacious and sophisticated atmosphere. The large closet provides ample storage space, setting the tone for convenience throughout the home. The light-filled dining room flows seamlessly into the open-concept kitchen, creating an ideal setting for entertaining family and friends. Prepare to be amazed by the kitchen-a true showstopper! Featuring a massive island with a breakfast bar, quartz countertops, custom cabinetry, and stainless steel appliances, this culinary haven is not just beautiful but also incredibly functional. Whether you're hosting a dinner party or cooking a family meal, this kitchen will inspire your inner chef. The main-floor master suite is a sanctuary designed for relaxation, boasting a generous walk-in closet and a private en-suite bathroom complete with modern finishes. Upstairs, discover three additional spacious bedrooms that can easily accommodate family and guests, along with another beautifully updated full bathroom that showcases thoughtful design. Step outside to your private yard, where you'll find a brand new vinyl fence enclosing a vast expanse of green. The paver patio is perfect for summer BBQs, alfresco dining, or sipping your morning coffee while soaking in the serenity of your surroundings. With plenty of room to play, garden, or simply unwind, this backyard is a canvas for all your outdoor dreams. This home also features a 2.5-car garage and an extra-long driveway to ensure parking is never an issue. The convenient main-floor laundry offers double access to both the backyard and garage as well as the front door and foyer, adding to the home's functionality. Located directly across from Countryside Park Playground, you have children's play areas and recreational amenities right at your doorstep. Enjoy the amazing walking and biking paths along 61st Street leading into LaGrange, and take advantage of the diverse shopping and dining options available in Countryside, Hodgkins, and downtown LaGrange. The property sits on a generous 200ft x 100ft lot, offering unrivaled outdoor living possibilities while being conveniently accessible to I-294, I-55, and I-290. Plus, it's situated within the award-winning Lyons Township School District, making it an ideal choice for families seeking an exceptional education. With fresh paint and new carpet throughout, this home is completely turn-key and ready to welcome you. Don't miss this incredible opportunity to make this beautiful house your home. Schedule your showing today and step into a lifestyle of comfort and convenience that you've always dreamed of!
Property Specifics
| Single Family | |
| — | |
| — | |
| 1954 | |
| — | |
| — | |
| No | |
| 0.46 |
| Cook | |
| — | |
| — / Not Applicable | |
| — | |
| — | |
| — | |
| 12326641 | |
| 18163070070000 |
Nearby Schools
| NAME: | DISTRICT: | DISTANCE: | |
|---|---|---|---|
|
High School
Lyons Twp High School |
204 | Not in DB | |
Property History
| DATE: | EVENT: | PRICE: | SOURCE: |
|---|---|---|---|
| 1 Sep, 2020 | Sold | $205,000 | MRED MLS |
| 18 Jun, 2020 | Under contract | $219,000 | MRED MLS |
| 5 Nov, 2019 | Listed for sale | $219,000 | MRED MLS |
| 9 May, 2025 | Sold | $569,900 | MRED MLS |
| 6 Apr, 2025 | Under contract | $564,900 | MRED MLS |
| 3 Apr, 2025 | Listed for sale | $564,900 | MRED MLS |
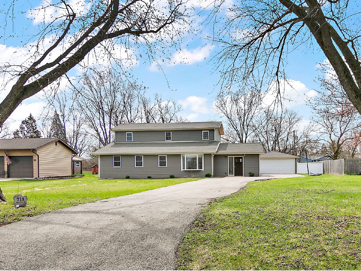
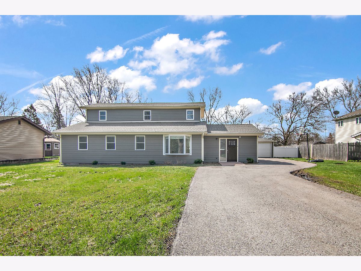
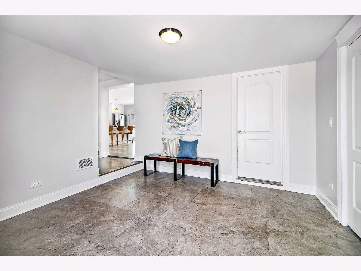
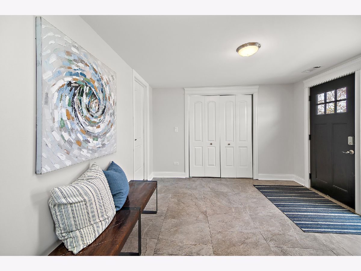
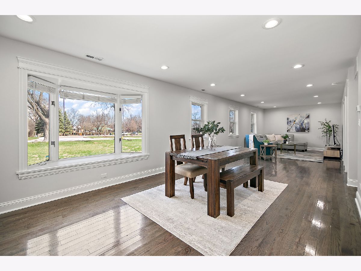
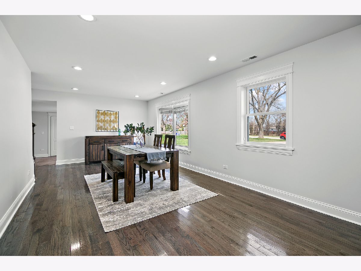
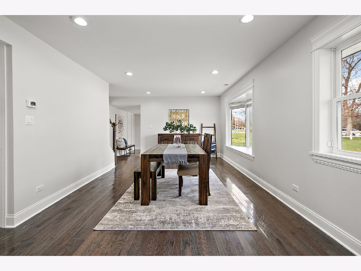
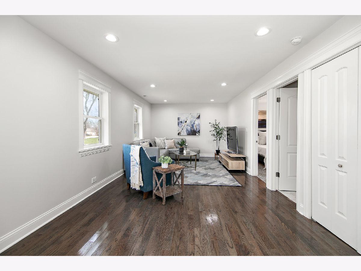
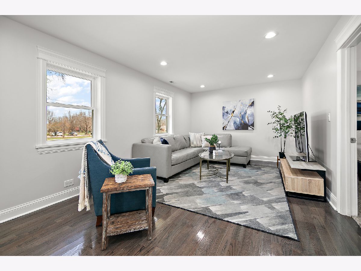
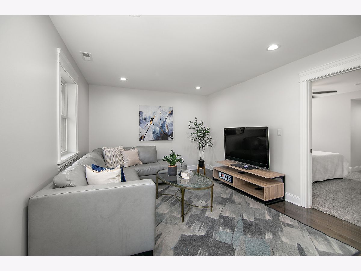
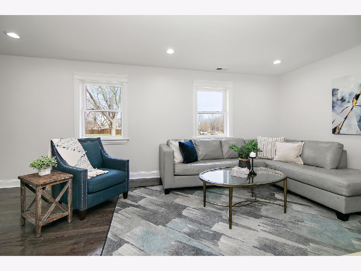
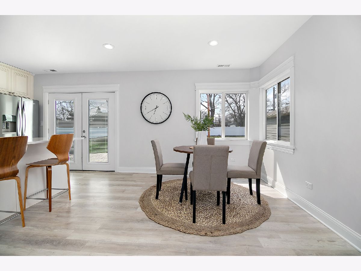
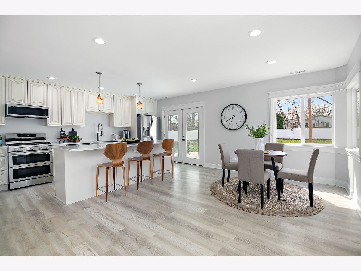
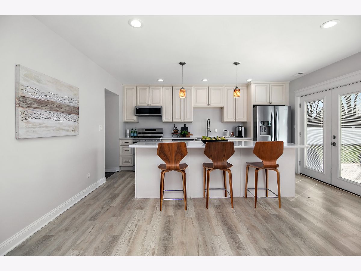
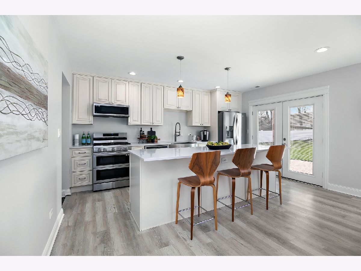
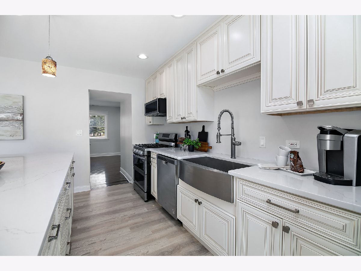
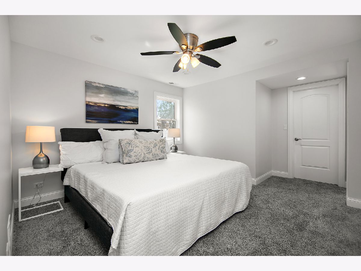
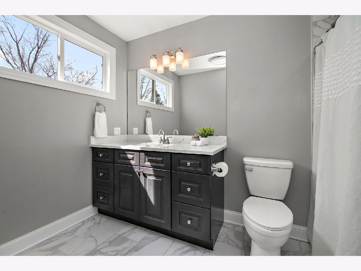
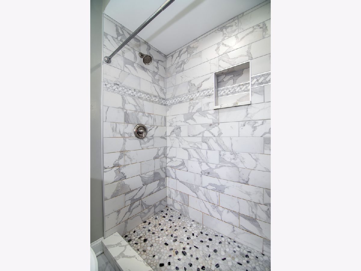
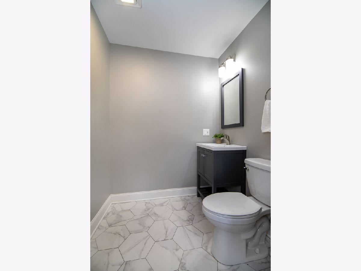
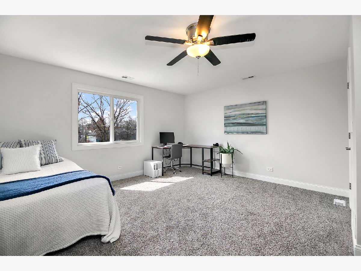
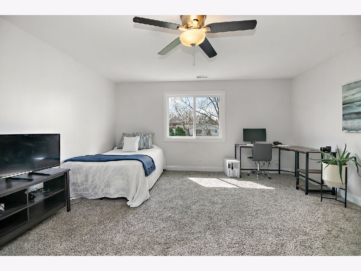
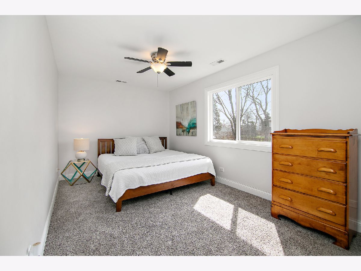
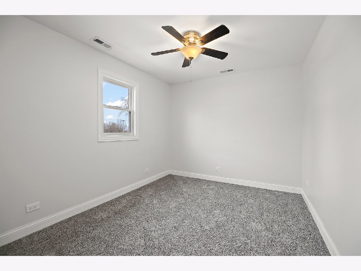
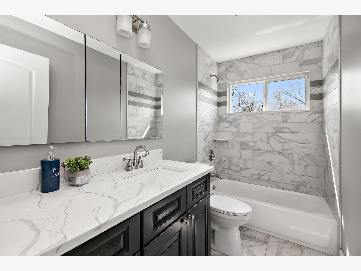
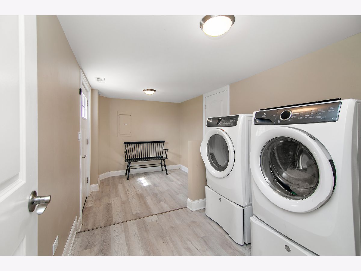
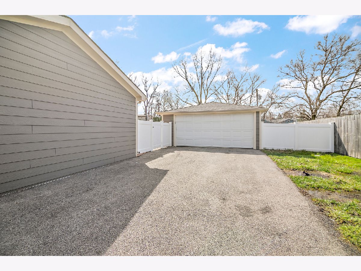
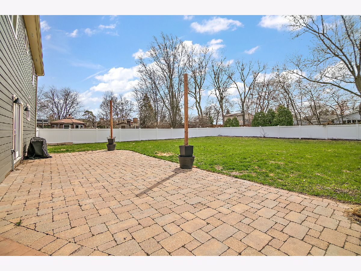
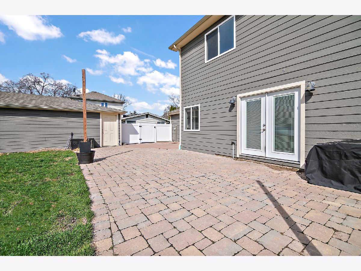
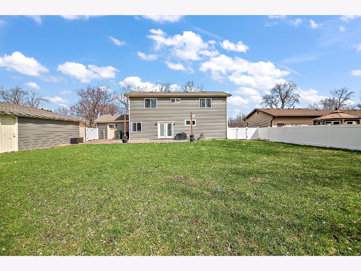
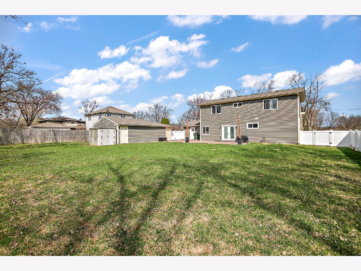
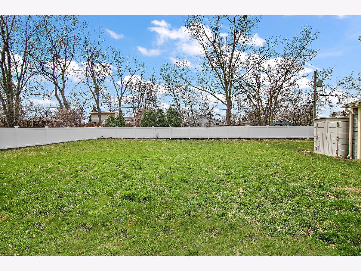
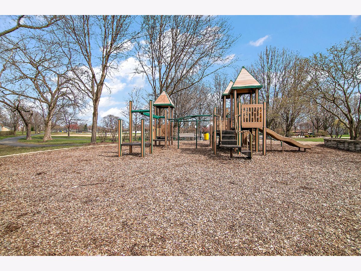
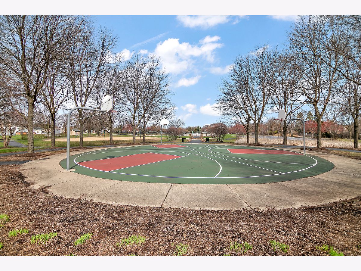
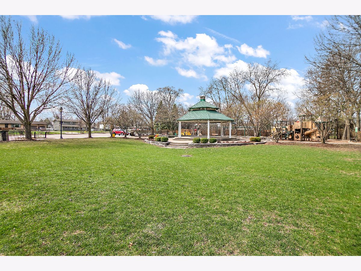
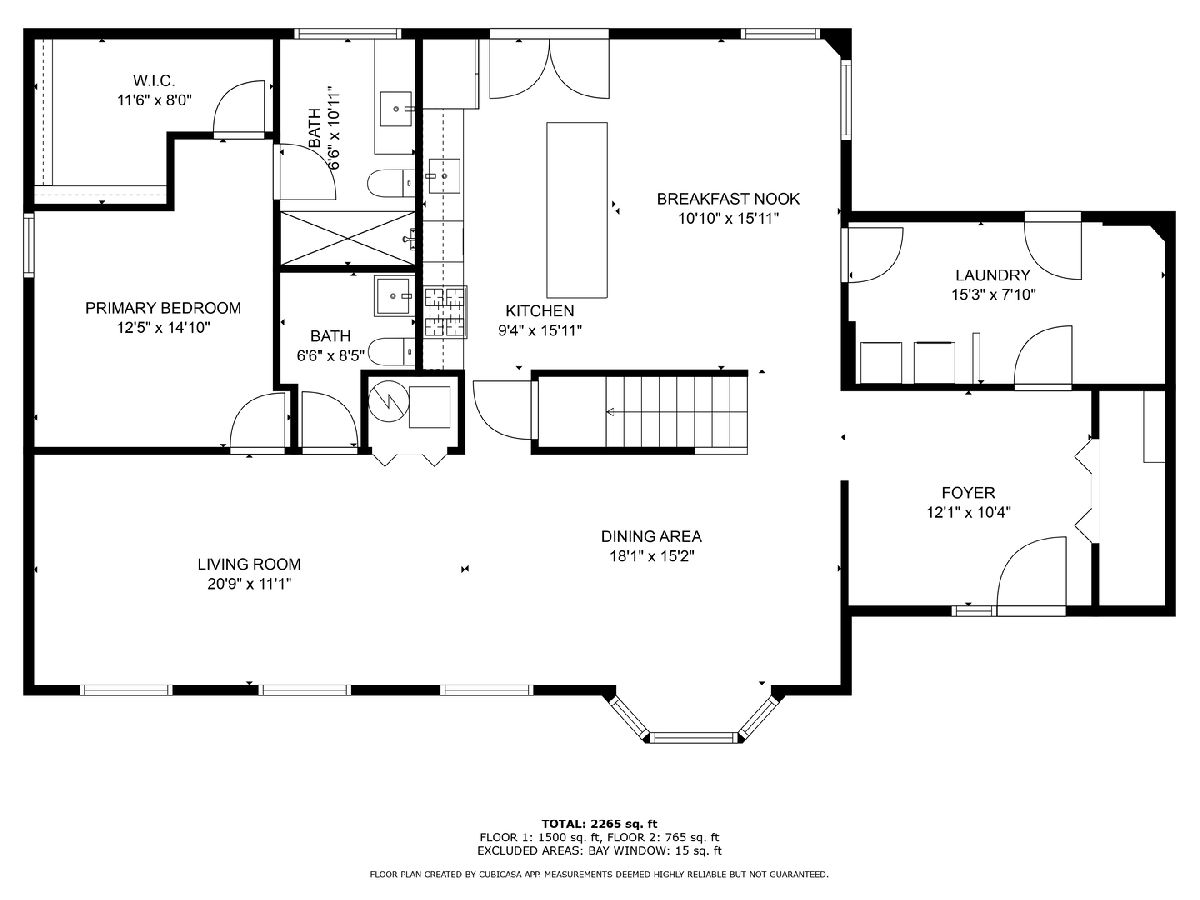
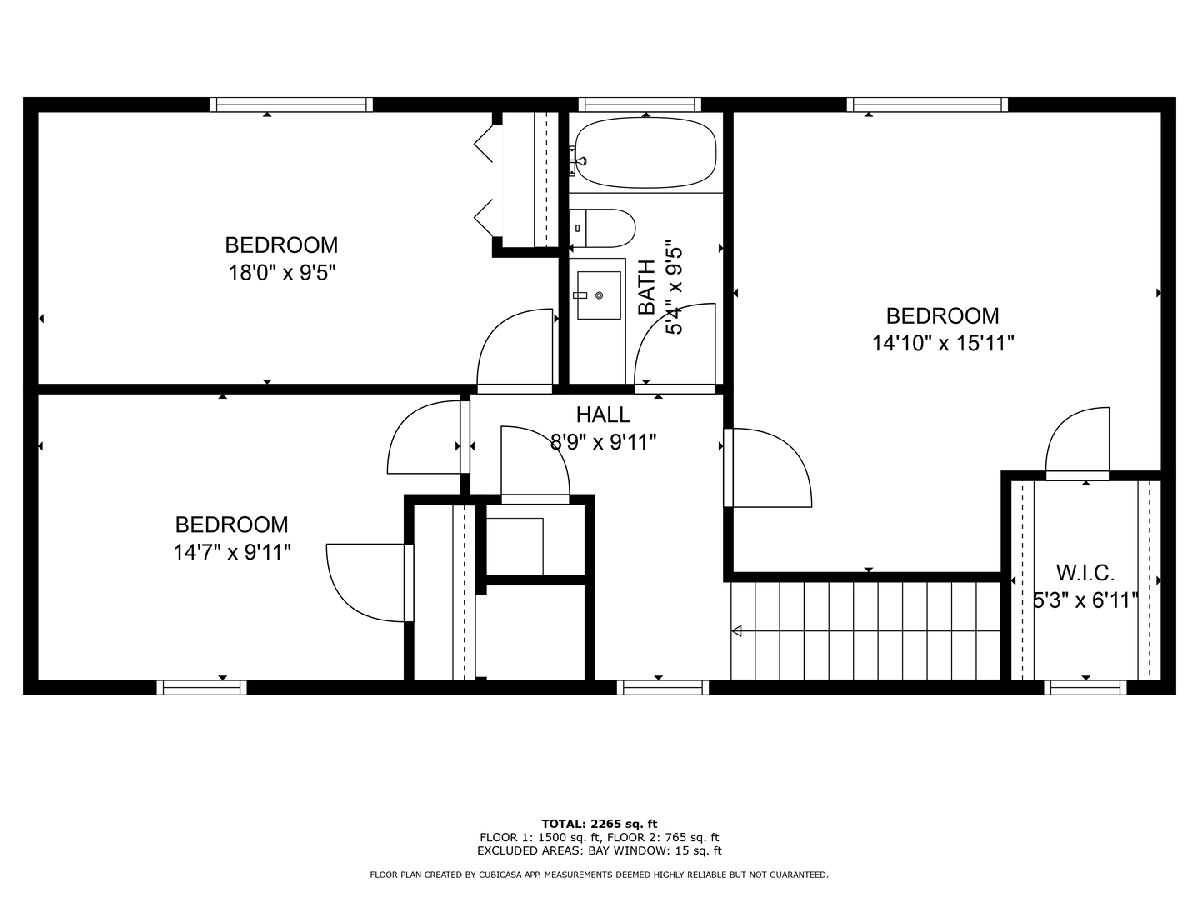
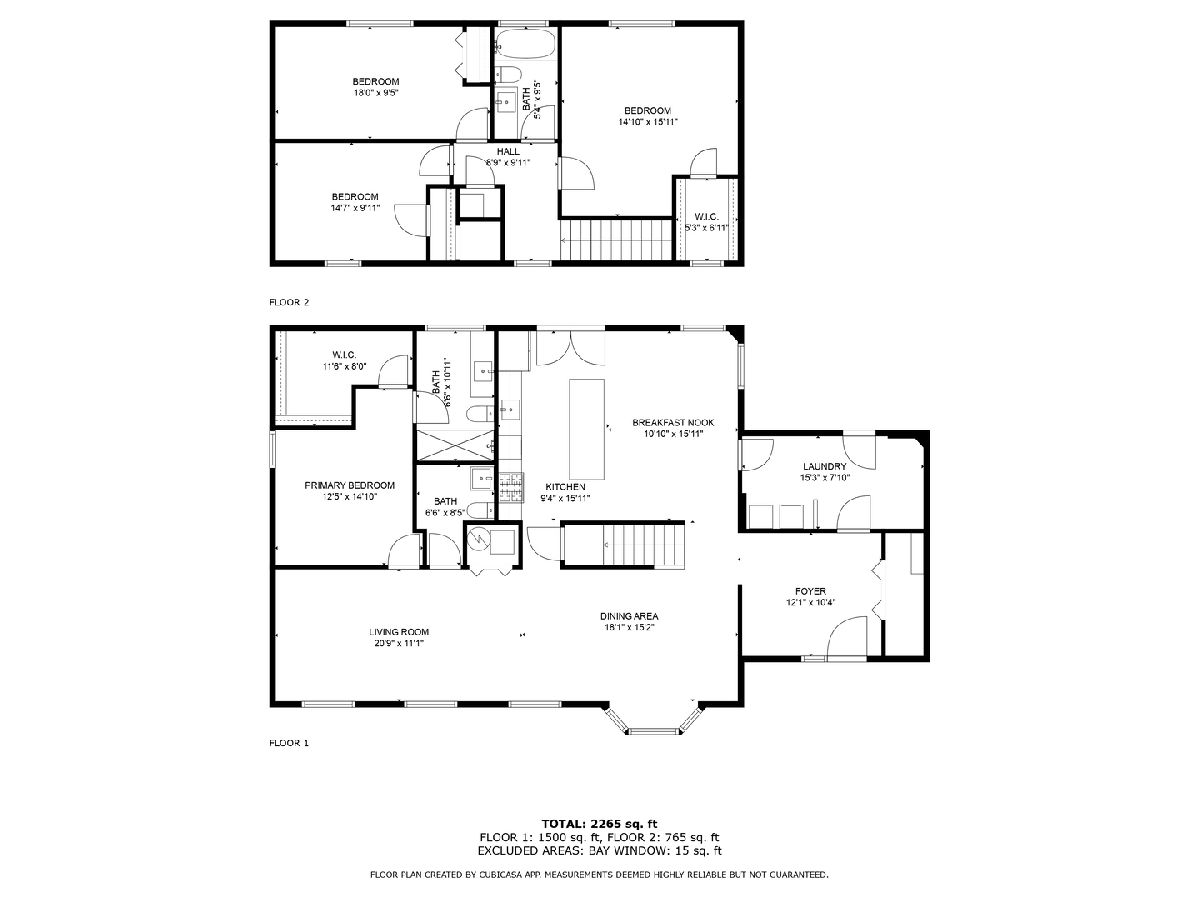
Room Specifics
Total Bedrooms: 4
Bedrooms Above Ground: 4
Bedrooms Below Ground: 0
Dimensions: —
Floor Type: —
Dimensions: —
Floor Type: —
Dimensions: —
Floor Type: —
Full Bathrooms: 3
Bathroom Amenities: —
Bathroom in Basement: 0
Rooms: —
Basement Description: —
Other Specifics
| 2.5 | |
| — | |
| — | |
| — | |
| — | |
| 100.4 X 200.1 X 100.4 X 10 | |
| — | |
| — | |
| — | |
| — | |
| Not in DB | |
| — | |
| — | |
| — | |
| — |
Tax History
| Year | Property Taxes |
|---|---|
| 2020 | $7,539 |
| 2025 | $9,521 |
Contact Agent
Nearby Similar Homes
Nearby Sold Comparables
Contact Agent
Listing Provided By
Crosstown Realtors, Inc.


