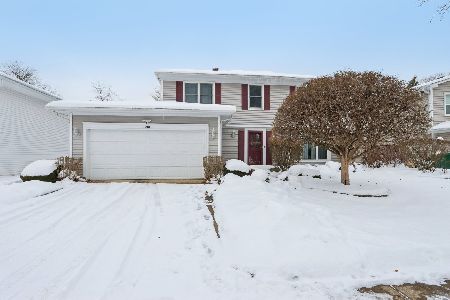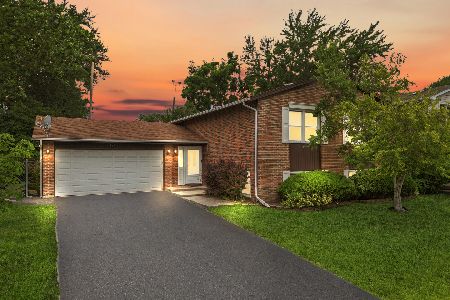711 Aberdeen Lane, Buffalo Grove, Illinois 60089
$415,000
|
Sold
|
|
| Status: | Closed |
| Sqft: | 2,377 |
| Cost/Sqft: | $183 |
| Beds: | 4 |
| Baths: | 3 |
| Year Built: | 1985 |
| Property Taxes: | $12,868 |
| Days On Market: | 2438 |
| Lot Size: | 0,17 |
Description
Enjoy this 4 bedroom, 2.1 bathroom home nestled in the highly sought after Stevenson High School district! New roof and fence! Gleaming hardwood flooring and large windows grace the formal living and dining room. Spend plenty of time cooking in your updated kitchen featuring stainless steel oven and dishwasher, large island, open views and an abundance of cabinetry, ideal for storage. Exterior access is offered through the eating area and family room, making outdoor entertaining a breeze. Double doors lead you into the cozy master bedroom featuring large walk-in closet and ensuite. Three additional bedrooms, all with hardwood flooring, and one full bathroom complete the second level. Unfinished basement is waiting for you to make it your own! Fully fenced backyard is your perfect retreat presenting large patio and beautiful landscaping. Close proximity to Tripp Elementary, the Metra, Buffalo Grove Golf Club, various parks and plenty of restaurants! Welcome Home!
Property Specifics
| Single Family | |
| — | |
| — | |
| 1985 | |
| Full | |
| — | |
| No | |
| 0.17 |
| Lake | |
| Highland Point | |
| 0 / Not Applicable | |
| None | |
| Public | |
| Public Sewer | |
| 10381564 | |
| 15332100050000 |
Nearby Schools
| NAME: | DISTRICT: | DISTANCE: | |
|---|---|---|---|
|
Grade School
Tripp School |
102 | — | |
|
Middle School
Aptakisic Junior High School |
102 | Not in DB | |
|
High School
Adlai E Stevenson High School |
125 | Not in DB | |
Property History
| DATE: | EVENT: | PRICE: | SOURCE: |
|---|---|---|---|
| 27 Jun, 2019 | Sold | $415,000 | MRED MLS |
| 27 May, 2019 | Under contract | $434,900 | MRED MLS |
| 16 May, 2019 | Listed for sale | $434,900 | MRED MLS |
Room Specifics
Total Bedrooms: 4
Bedrooms Above Ground: 4
Bedrooms Below Ground: 0
Dimensions: —
Floor Type: Hardwood
Dimensions: —
Floor Type: Hardwood
Dimensions: —
Floor Type: Hardwood
Full Bathrooms: 3
Bathroom Amenities: Double Sink
Bathroom in Basement: 0
Rooms: Eating Area
Basement Description: Unfinished
Other Specifics
| 2 | |
| — | |
| — | |
| Patio, Storms/Screens | |
| Fenced Yard,Landscaped | |
| 69X105X69X105 | |
| — | |
| Full | |
| Hardwood Floors, First Floor Laundry, Walk-In Closet(s) | |
| Range, Dishwasher, Refrigerator, Washer, Dryer, Disposal | |
| Not in DB | |
| Street Paved | |
| — | |
| — | |
| — |
Tax History
| Year | Property Taxes |
|---|---|
| 2019 | $12,868 |
Contact Agent
Nearby Similar Homes
Nearby Sold Comparables
Contact Agent
Listing Provided By
RE/MAX Top Performers







