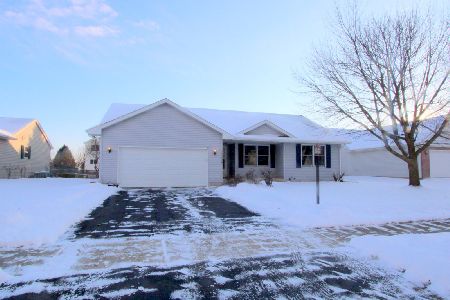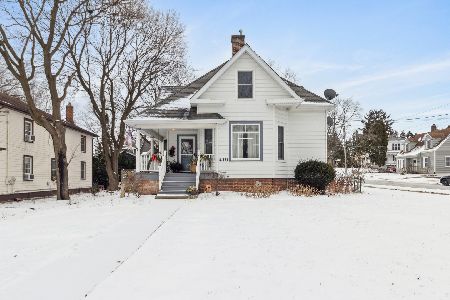711 Barbary Lane, Woodstock, Illinois 60098
$279,000
|
Sold
|
|
| Status: | Closed |
| Sqft: | 2,000 |
| Cost/Sqft: | $143 |
| Beds: | 3 |
| Baths: | 3 |
| Year Built: | 2006 |
| Property Taxes: | $7,443 |
| Days On Market: | 2839 |
| Lot Size: | 0,00 |
Description
Simply Perfect, Immaculately Maintained Ranch. From the moment you enter you feel that this home has been loved. The cathedral ceiling creates volume throughout the first floor Living Room that features hardwood floors and gas fireplace. An expansive kitchen features an abundance of rich oak cabinets and counter space, in addition to a desk and cabinet pantry. All appliances are included and the Samsung fridge was new in Dec. 2017. The breakfast bar adjoins the dining area which offers easy access to the deck for your summer grilling. Full finished basement with family room, full bath, storage and bedroom. Finished and insulated garage with new overhead door in 2017. Solid 6 panel doors throughout, central vacuum, sump pump and ejector pit with new motors, new hot water heater, central humidifier, gutter guards. Low maintenance exterior includes brick and vinyl siding. All this in a convenient southside location close to Rte. 14 & 47, yet just a couple minutes to the Woodstock Square.
Property Specifics
| Single Family | |
| — | |
| Ranch | |
| 2006 | |
| Full,English | |
| CUSTOM | |
| No | |
| — |
| Mc Henry | |
| Spring Ridge | |
| 0 / Not Applicable | |
| None | |
| Public | |
| Public Sewer | |
| 09900442 | |
| 1308405002 |
Nearby Schools
| NAME: | DISTRICT: | DISTANCE: | |
|---|---|---|---|
|
Grade School
Dean Street Elementary School |
200 | — | |
|
Middle School
Creekside Middle School |
200 | Not in DB | |
|
High School
Woodstock High School |
200 | Not in DB | |
Property History
| DATE: | EVENT: | PRICE: | SOURCE: |
|---|---|---|---|
| 22 Jun, 2018 | Sold | $279,000 | MRED MLS |
| 7 May, 2018 | Under contract | $285,000 | MRED MLS |
| 16 Apr, 2018 | Listed for sale | $285,000 | MRED MLS |
Room Specifics
Total Bedrooms: 4
Bedrooms Above Ground: 3
Bedrooms Below Ground: 1
Dimensions: —
Floor Type: Hardwood
Dimensions: —
Floor Type: Hardwood
Dimensions: —
Floor Type: Wood Laminate
Full Bathrooms: 3
Bathroom Amenities: Separate Shower,Double Sink,No Tub
Bathroom in Basement: 1
Rooms: Foyer,Recreation Room,Walk In Closet,Storage,Deck
Basement Description: Finished
Other Specifics
| 2 | |
| Concrete Perimeter | |
| Asphalt | |
| Deck, Porch | |
| — | |
| 76' X 111' | |
| Unfinished | |
| Full | |
| Vaulted/Cathedral Ceilings, Hardwood Floors, First Floor Bedroom, First Floor Laundry, First Floor Full Bath | |
| Range, Microwave, Dishwasher, Refrigerator, Freezer, Washer, Dryer, Disposal | |
| Not in DB | |
| Sidewalks, Street Lights, Street Paved | |
| — | |
| — | |
| Gas Log, Gas Starter |
Tax History
| Year | Property Taxes |
|---|---|
| 2018 | $7,443 |
Contact Agent
Nearby Similar Homes
Nearby Sold Comparables
Contact Agent
Listing Provided By
Berkshire Hathaway HomeServices Starck Real Estate









