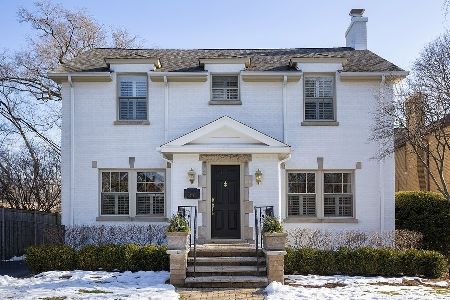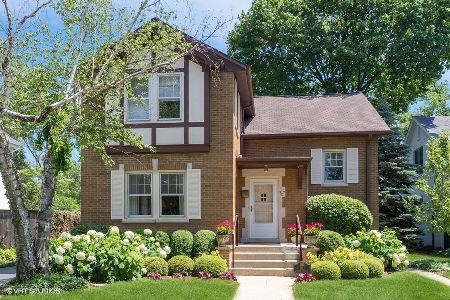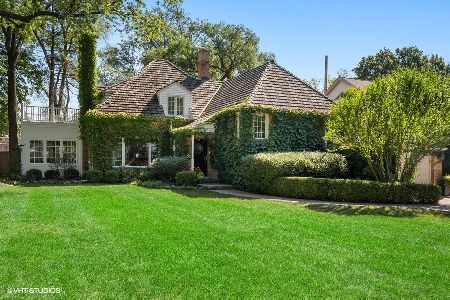711 Brier Street, Kenilworth, Illinois 60043
$935,000
|
Sold
|
|
| Status: | Closed |
| Sqft: | 0 |
| Cost/Sqft: | — |
| Beds: | 4 |
| Baths: | 3 |
| Year Built: | 1929 |
| Property Taxes: | $19,020 |
| Days On Market: | 4155 |
| Lot Size: | 0,00 |
Description
Move right in to this recently renovated (2004) four-bedroom,2.1-bath brick & stucco home featuring traditional architectural character & today's modern amenities.Gracious form living & dining rooms,chef's kitchen opens to a sun-filled family room, master suite w spa bath, light-filled LL rec room complete w 400-bottle wine cellar, 2nd floor laundry & 2 car garg!Sears Schl PK-8 & New Trier HS!Rare opp in Kenilworth!
Property Specifics
| Single Family | |
| — | |
| Colonial | |
| 1929 | |
| Full | |
| — | |
| No | |
| — |
| Cook | |
| — | |
| 0 / Not Applicable | |
| None | |
| Lake Michigan | |
| Public Sewer | |
| 08715806 | |
| 05281030110000 |
Nearby Schools
| NAME: | DISTRICT: | DISTANCE: | |
|---|---|---|---|
|
Grade School
The Joseph Sears School |
38 | — | |
|
Middle School
The Joseph Sears School |
38 | Not in DB | |
|
High School
New Trier Twp H.s. Northfield/wi |
203 | Not in DB | |
Property History
| DATE: | EVENT: | PRICE: | SOURCE: |
|---|---|---|---|
| 30 Dec, 2014 | Sold | $935,000 | MRED MLS |
| 1 Nov, 2014 | Under contract | $949,000 | MRED MLS |
| — | Last price change | $999,000 | MRED MLS |
| 1 Sep, 2014 | Listed for sale | $999,000 | MRED MLS |
| 10 Mar, 2021 | Sold | $1,149,000 | MRED MLS |
| 17 Jan, 2021 | Under contract | $1,149,000 | MRED MLS |
| 16 Jan, 2021 | Listed for sale | $1,149,000 | MRED MLS |
| 5 Dec, 2025 | Sold | $1,555,000 | MRED MLS |
| 31 Aug, 2025 | Under contract | $1,599,000 | MRED MLS |
| 20 Aug, 2025 | Listed for sale | $1,599,000 | MRED MLS |
Room Specifics
Total Bedrooms: 4
Bedrooms Above Ground: 4
Bedrooms Below Ground: 0
Dimensions: —
Floor Type: Hardwood
Dimensions: —
Floor Type: Hardwood
Dimensions: —
Floor Type: Hardwood
Full Bathrooms: 3
Bathroom Amenities: Whirlpool,Separate Shower,Double Sink
Bathroom in Basement: 0
Rooms: Foyer,Mud Room,Recreation Room,Storage,Walk In Closet
Basement Description: Partially Finished
Other Specifics
| 2 | |
| — | |
| Asphalt,Brick,Side Drive | |
| Patio | |
| Fenced Yard,Landscaped | |
| 55 X 191 X 47 X 161 | |
| — | |
| Full | |
| Vaulted/Cathedral Ceilings, Hardwood Floors, Second Floor Laundry | |
| Range, Microwave, Dishwasher, High End Refrigerator, Washer, Dryer, Disposal, Stainless Steel Appliance(s) | |
| Not in DB | |
| Sidewalks, Street Lights, Street Paved | |
| — | |
| — | |
| Gas Log, Gas Starter |
Tax History
| Year | Property Taxes |
|---|---|
| 2014 | $19,020 |
| 2021 | $20,738 |
| 2025 | $23,651 |
Contact Agent
Nearby Similar Homes
Nearby Sold Comparables
Contact Agent
Listing Provided By
Coldwell Banker Residential













