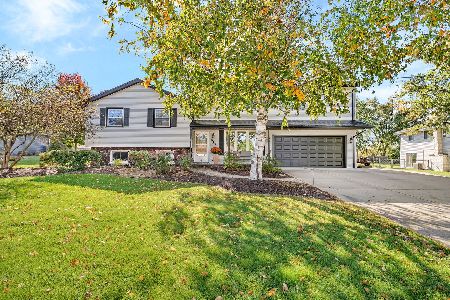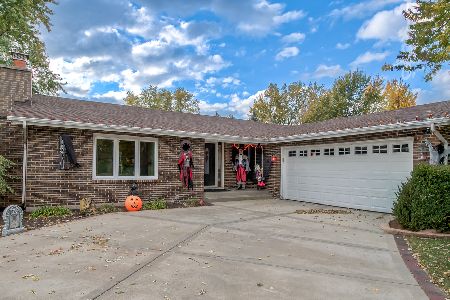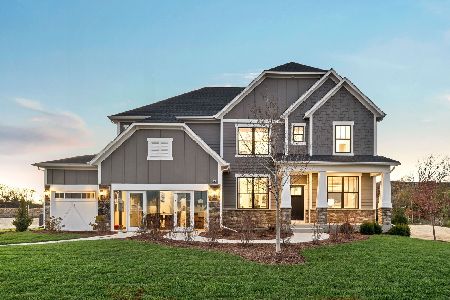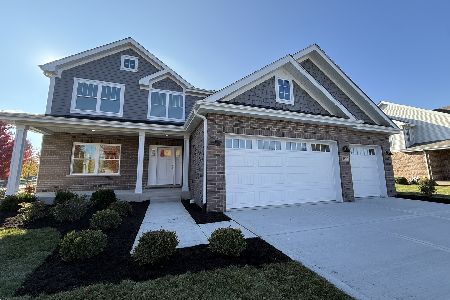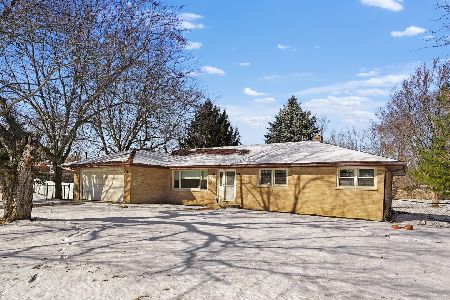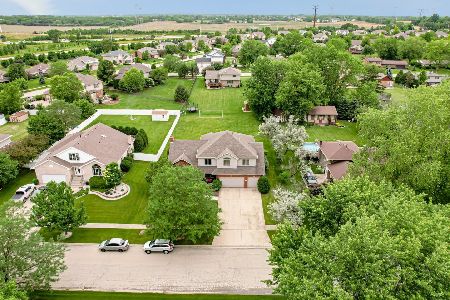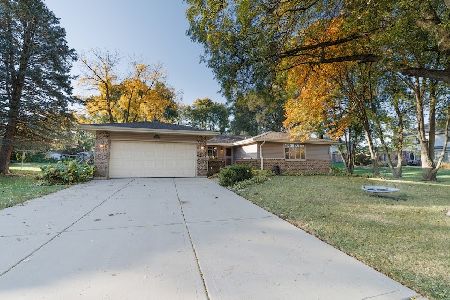711 Buckboard Drive, New Lenox, Illinois 60451
$310,000
|
Sold
|
|
| Status: | Closed |
| Sqft: | 2,080 |
| Cost/Sqft: | $134 |
| Beds: | 3 |
| Baths: | 2 |
| Year Built: | 1975 |
| Property Taxes: | $4,542 |
| Days On Market: | 1671 |
| Lot Size: | 0,46 |
Description
Highly desired location in Tally Ho subdivision. Great curb presence with mature trees and landscaping. Spacious tri-level offers hardwood floors, oak trim and solid 6 panel doors. Open staircase to 2nd floor and lower level for airy visual appeal. Lovely bow window highlights the beautiful living room, open to the dining room for great entertaining options. Cherry cabinets and solid surface countertops, stainless appliances are upgrades in the eat-in kitchen. The upper level includes three bedrooms, recently painted, with brand new carpeting and a large, updated full bath with plentiful linen storage. The lower level offers a wide open family/great room accented by a charming redbrick woodburning fireplace, daylight windows, office/den alcove and direct access to the oversized 2+ car garage. 2nd bath with tiled shower and vessel sink vanity. Separate laundry room with window, handy laundry sink and cabinets. Patio doors off the dining area lead to an expansive deck overlooking the glorious fenced 107x200 lot - unincorporated freedom just minutes from easy commuter access to I-355 or the Metra train! You'll love the space and privacy of your own slice of heaven - add a she-shed or mancave workshop? There's room for your pool or supersize garden, or bring your chickens home to roost! Ages of some items: carpet, dishwasher, microwave, some interior paint 2021. 2018 roof. 2015 water heater. Most windows, gutters, kitchen/baths appx 2010-2011. New Lenox elementary and Lincolnway West High School. Come view today!
Property Specifics
| Single Family | |
| — | |
| Tri-Level | |
| 1975 | |
| None | |
| — | |
| No | |
| 0.46 |
| Will | |
| Tally Ho | |
| 0 / Not Applicable | |
| None | |
| Private Well | |
| Septic-Mechanical | |
| 11088681 | |
| 1508102040120000 |
Nearby Schools
| NAME: | DISTRICT: | DISTANCE: | |
|---|---|---|---|
|
Grade School
Haines Elementary School |
122 | — | |
|
Middle School
Liberty Junior High School |
122 | Not in DB | |
|
High School
Lincoln-way West High School |
210 | Not in DB | |
|
Alternate Elementary School
Oster-oakview Middle School |
— | Not in DB | |
Property History
| DATE: | EVENT: | PRICE: | SOURCE: |
|---|---|---|---|
| 4 Aug, 2021 | Sold | $310,000 | MRED MLS |
| 27 Jun, 2021 | Under contract | $279,000 | MRED MLS |
| 25 Jun, 2021 | Listed for sale | $279,000 | MRED MLS |
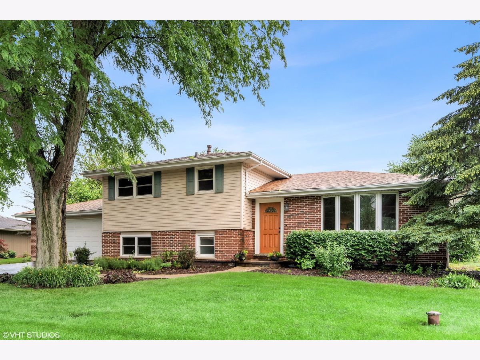
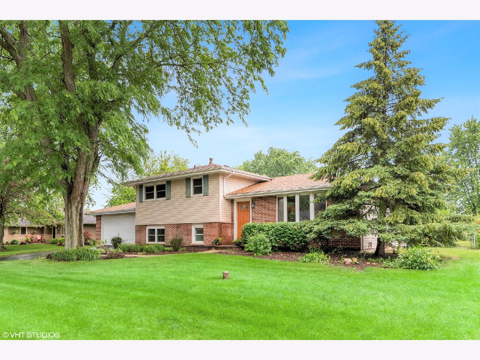
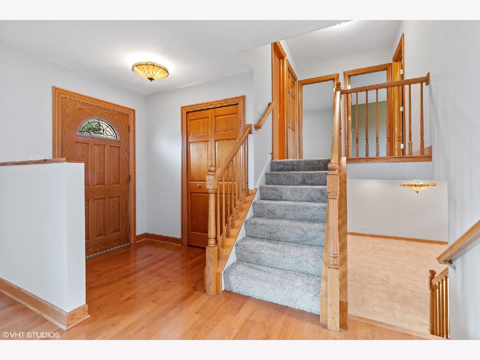
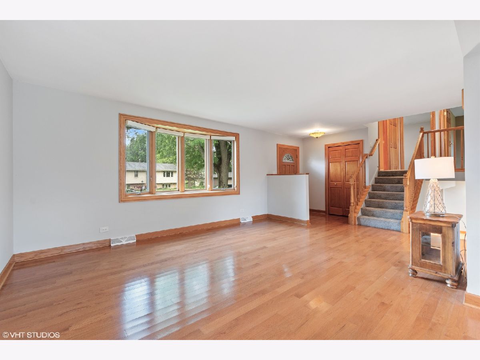
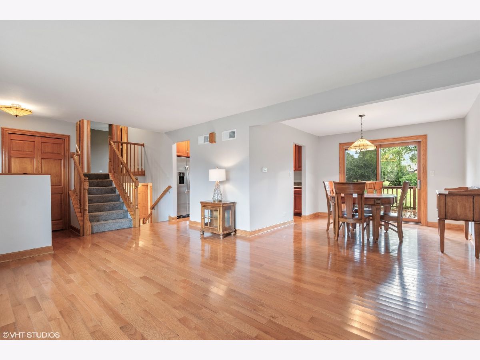
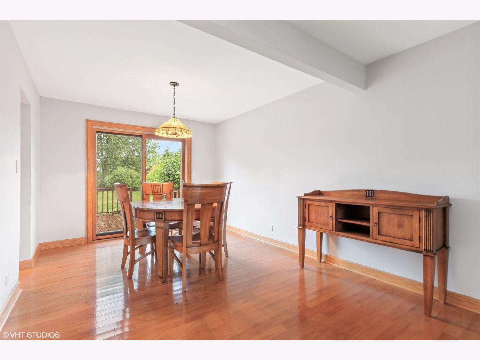
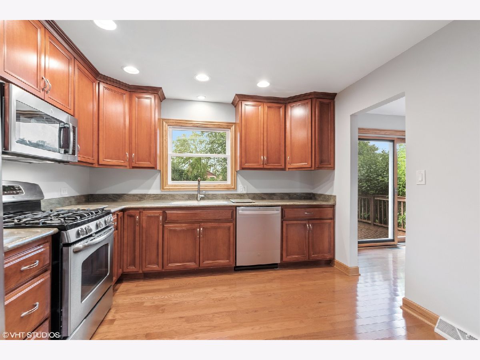
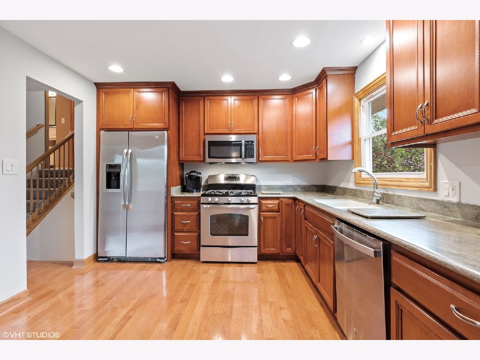
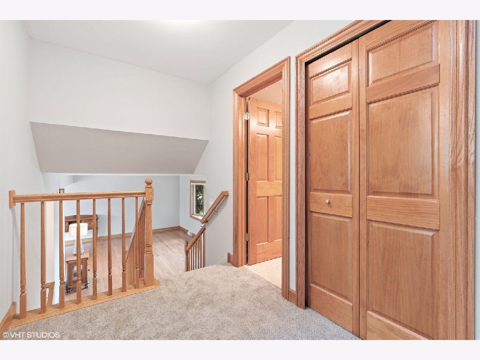
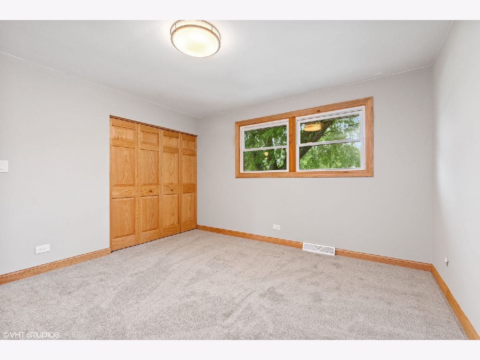
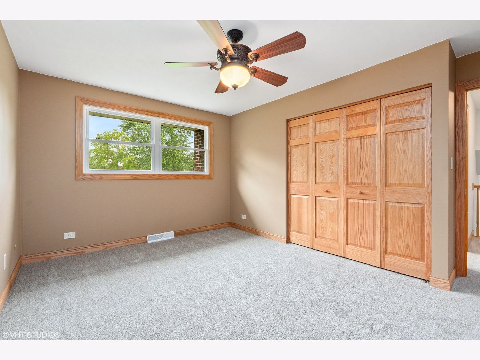
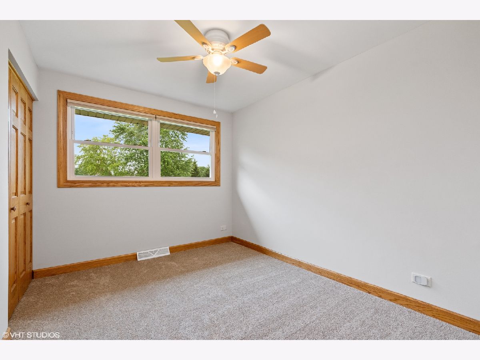
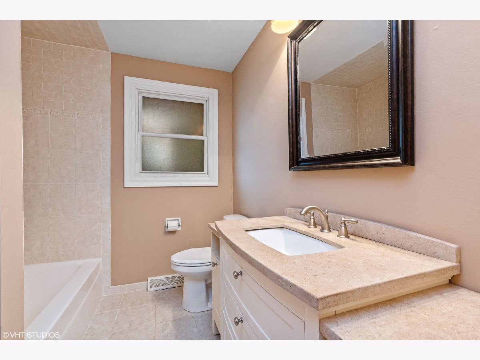
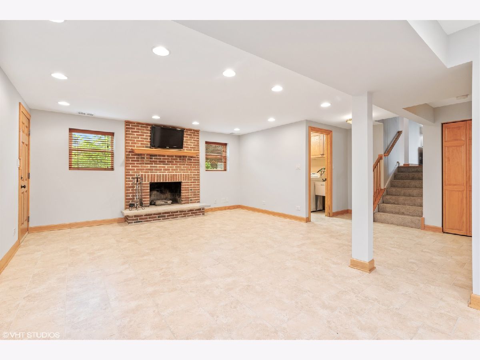
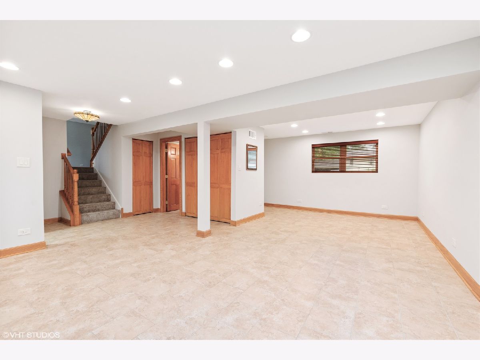
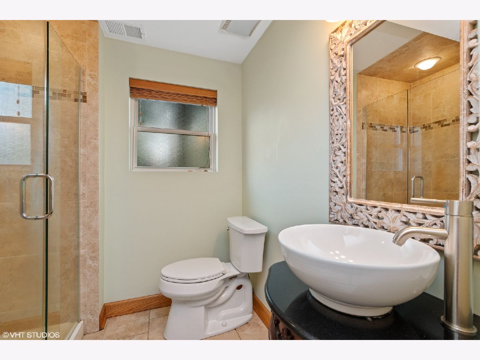
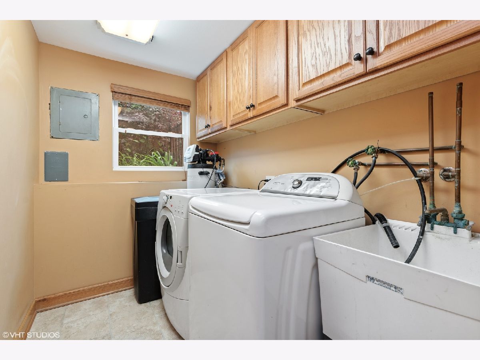
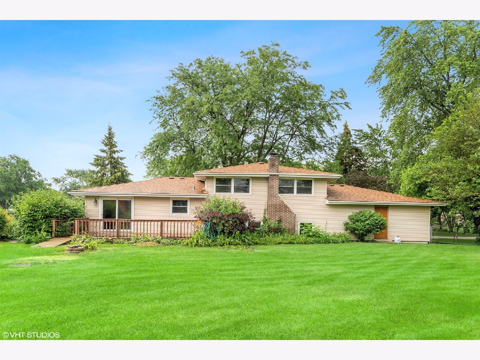
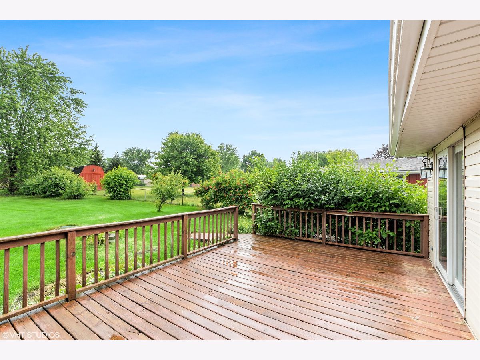
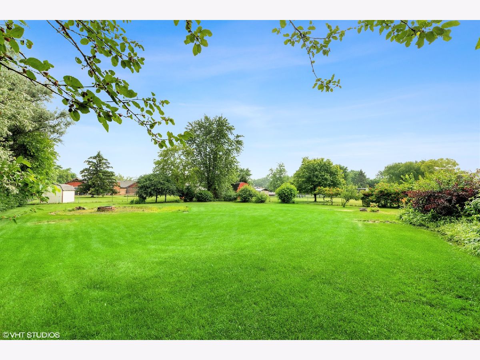
Room Specifics
Total Bedrooms: 3
Bedrooms Above Ground: 3
Bedrooms Below Ground: 0
Dimensions: —
Floor Type: Carpet
Dimensions: —
Floor Type: Carpet
Full Bathrooms: 2
Bathroom Amenities: —
Bathroom in Basement: 0
Rooms: Den
Basement Description: Crawl
Other Specifics
| 2 | |
| Concrete Perimeter | |
| Asphalt | |
| Deck | |
| Fenced Yard,Mature Trees | |
| 107X200 | |
| — | |
| None | |
| Hardwood Floors | |
| Range, Microwave, Dishwasher, Refrigerator, Washer, Dryer, Stainless Steel Appliance(s), Water Softener Owned | |
| Not in DB | |
| Street Paved | |
| — | |
| — | |
| Wood Burning |
Tax History
| Year | Property Taxes |
|---|---|
| 2021 | $4,542 |
Contact Agent
Nearby Similar Homes
Nearby Sold Comparables
Contact Agent
Listing Provided By
RE/MAX 10

