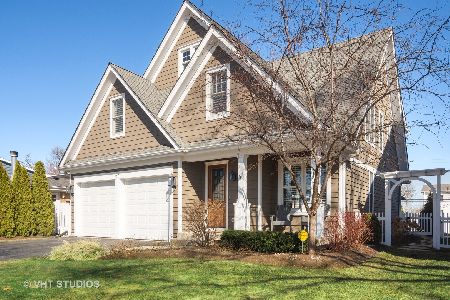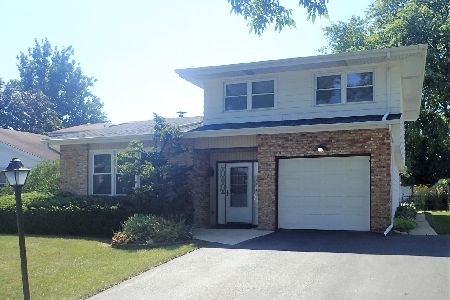711 Cleveland Avenue, Arlington Heights, Illinois 60005
$349,500
|
Sold
|
|
| Status: | Closed |
| Sqft: | 2,379 |
| Cost/Sqft: | $149 |
| Beds: | 4 |
| Baths: | 3 |
| Year Built: | 1969 |
| Property Taxes: | $6,837 |
| Days On Market: | 3883 |
| Lot Size: | 0,20 |
Description
HUGE PRICE DROP! BEST DEAL IN ARLINGTON HEIGHTS! Park Manor Location!Nestled on Oversized lot!Walk to Downtown, Train,Top Rated Schools&Park. Perfect floor plan!Open living space as you enter your front door!Refinished hardwood floors throughout the entirety of house!Kitchen has been completely updated &easy access to back yard!Perfect for summer BBQ's!The yard is completely fenced in & flourishing w/ beautiful landscaping/beautiful deck w/ Canapy&Shed for storage. Step back into the house. Freshly Painted! 3 bedrooms are on the 2nd floor only a few steps up from the living area. Including a big Master Bedrm. Down a a few steps from the living area is an above ground Private In-Law Suite w/ new second kitchen,a possible 4th Bedroom & 2nd full bath.Take a turn and a few steps down & you have another full Sub-Basement that can also be used as a family room or a 5th bedroom, sub basement includes spacious laundry room and a 3rd full bath! Tons of linving in this home! A must see
Property Specifics
| Single Family | |
| — | |
| — | |
| 1969 | |
| Full,Walkout | |
| — | |
| No | |
| 0.2 |
| Cook | |
| Park Manor | |
| 0 / Not Applicable | |
| None | |
| Lake Michigan | |
| Public Sewer | |
| 08947027 | |
| 03324120330000 |
Nearby Schools
| NAME: | DISTRICT: | DISTANCE: | |
|---|---|---|---|
|
Grade School
Dryden Elementary School |
25 | — | |
|
Middle School
South Middle School |
25 | Not in DB | |
|
High School
Prospect High School |
214 | Not in DB | |
Property History
| DATE: | EVENT: | PRICE: | SOURCE: |
|---|---|---|---|
| 30 Nov, 2015 | Sold | $349,500 | MRED MLS |
| 2 Oct, 2015 | Under contract | $355,000 | MRED MLS |
| — | Last price change | $365,000 | MRED MLS |
| 8 Jun, 2015 | Listed for sale | $369,000 | MRED MLS |
Room Specifics
Total Bedrooms: 4
Bedrooms Above Ground: 4
Bedrooms Below Ground: 0
Dimensions: —
Floor Type: Hardwood
Dimensions: —
Floor Type: Hardwood
Dimensions: —
Floor Type: Wood Laminate
Full Bathrooms: 3
Bathroom Amenities: Double Sink,Soaking Tub
Bathroom in Basement: 1
Rooms: Kitchen,Suite
Basement Description: Finished,Sub-Basement,Bathroom Rough-In
Other Specifics
| 2.5 | |
| Concrete Perimeter | |
| Side Drive | |
| Deck | |
| Fenced Yard,Landscaped | |
| 66 X 131 | |
| — | |
| None | |
| Hardwood Floors, In-Law Arrangement | |
| Range, Microwave, Dishwasher, Refrigerator, Washer, Dryer | |
| Not in DB | |
| — | |
| — | |
| — | |
| Wood Burning |
Tax History
| Year | Property Taxes |
|---|---|
| 2015 | $6,837 |
Contact Agent
Nearby Similar Homes
Nearby Sold Comparables
Contact Agent
Listing Provided By
Mega Realty Inc.










