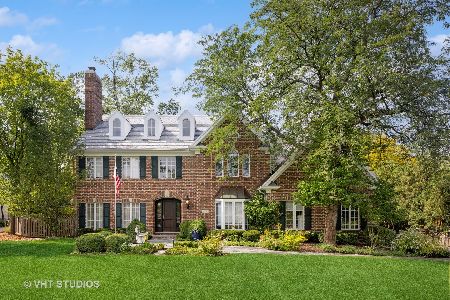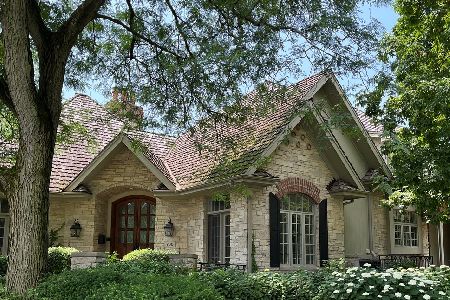711 County Line Road, Hinsdale, Illinois 60521
$2,225,000
|
Sold
|
|
| Status: | Closed |
| Sqft: | 6,000 |
| Cost/Sqft: | $396 |
| Beds: | 5 |
| Baths: | 8 |
| Year Built: | 2003 |
| Property Taxes: | $48,073 |
| Days On Market: | 1459 |
| Lot Size: | 0,48 |
Description
Welcome to 711 South County Line Road. No detail was overlooked in this impeccably designed 6000 square foot 5+ bedroom, 7.1 bath Estate on a well-manicured one-half acre lot situated perfectly on the iconic County Line Road in the Heart of Hinsdale. Paver Brick, circular Driveway, Pillared Bluestone entry, and multi-level stone and brick Patios are the perfect compliments for this substantial, all brick home. The spacious first floor offers entertainment size formals, as well as a large Den/office, 6th Bedroom or second office, full Bath, and Guest Powder Room. The 2nd floor has a Primary Suite that includes a Sitting Room, Walk-in Closet, Fireplace and Luxe Bath. Three auxiliary Bedrooms (each with private bath) and a Laundry Room complete this floor. The 3rd floor retreat provides a Sitting Area, the 5th bedroom and a full Bath; for the photography buff, there is a dark room on this Level. The full finished Basement has the 7th Bedroom, Wet Bar, Rec Area with built-in projector and screen, full Bath and a large 2nd laundry/Craft room.
Property Specifics
| Single Family | |
| — | |
| — | |
| 2003 | |
| — | |
| — | |
| No | |
| 0.48 |
| Cook | |
| — | |
| 0 / Not Applicable | |
| — | |
| — | |
| — | |
| 11285103 | |
| 18073020020000 |
Nearby Schools
| NAME: | DISTRICT: | DISTANCE: | |
|---|---|---|---|
|
Grade School
Oak Elementary School |
181 | — | |
|
Middle School
Hinsdale Middle School |
181 | Not in DB | |
|
High School
Hinsdale Central High School |
86 | Not in DB | |
Property History
| DATE: | EVENT: | PRICE: | SOURCE: |
|---|---|---|---|
| 15 Mar, 2022 | Sold | $2,225,000 | MRED MLS |
| 24 Jan, 2022 | Under contract | $2,375,000 | MRED MLS |
| 21 Jan, 2022 | Listed for sale | $2,375,000 | MRED MLS |
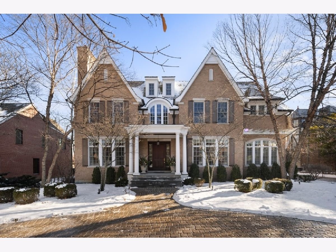
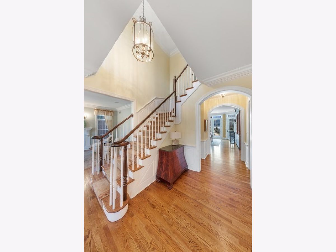
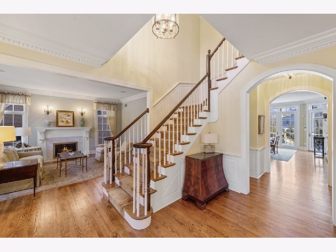
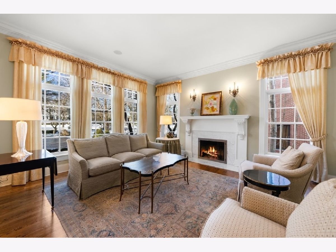
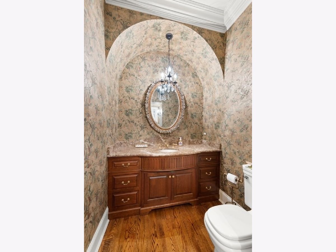
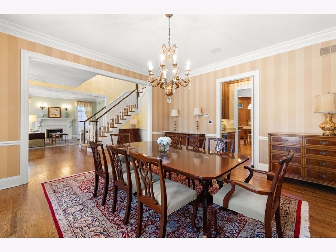
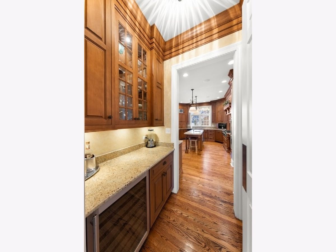
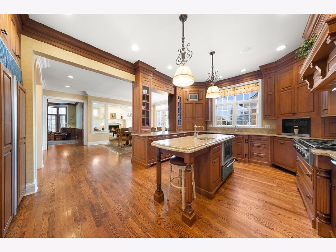
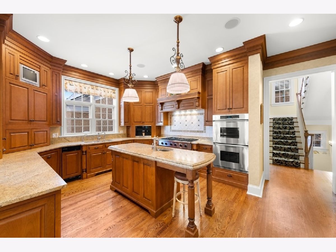
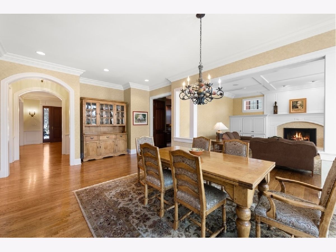
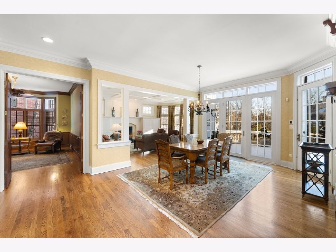
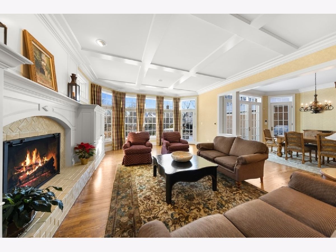
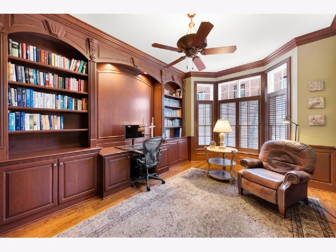
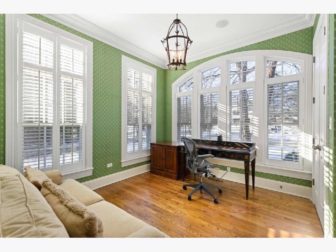
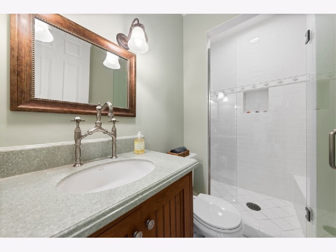
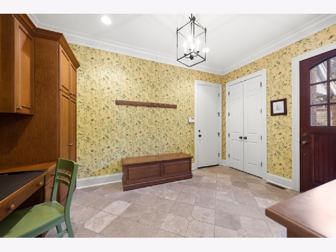
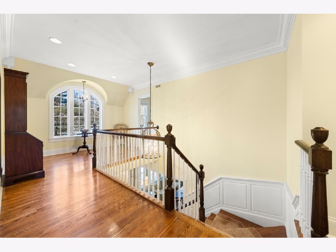
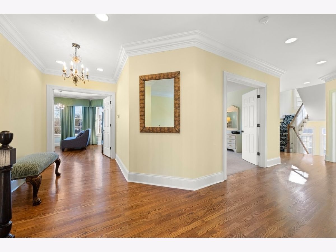
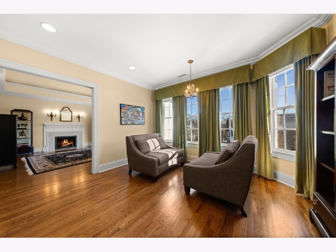
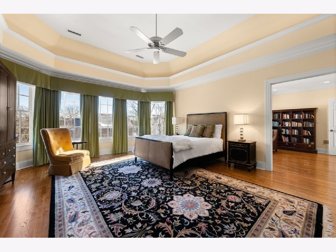
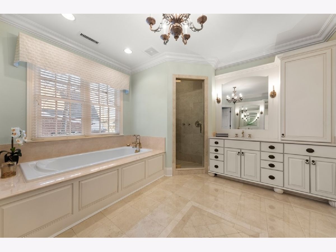
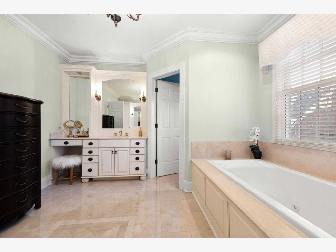
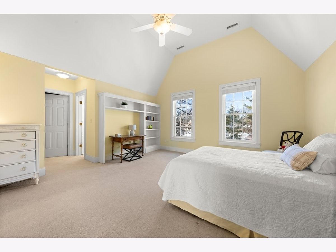
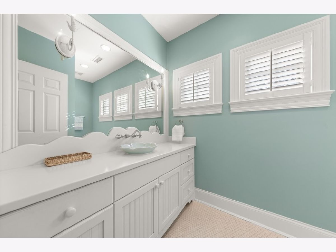
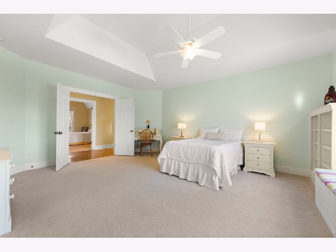
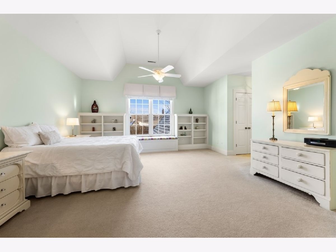
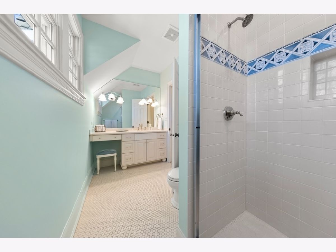
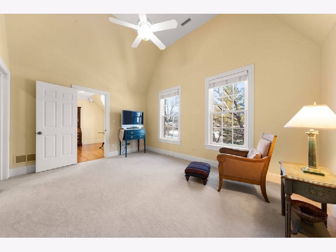
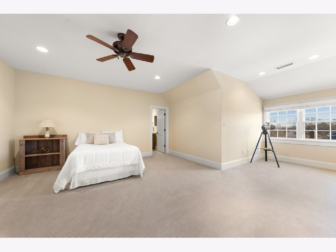
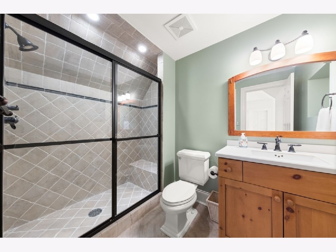
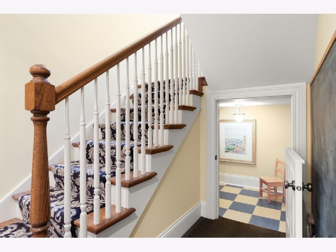
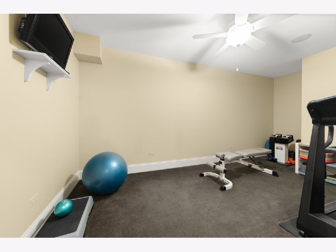
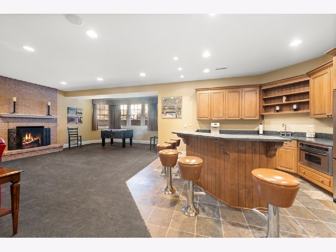
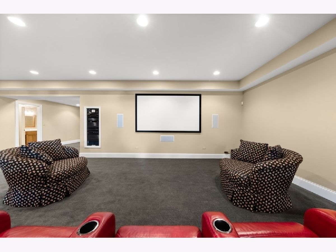
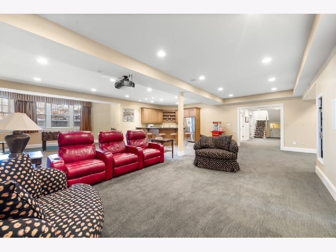
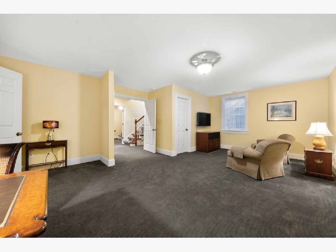
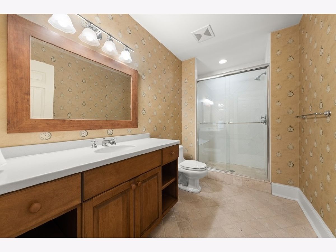
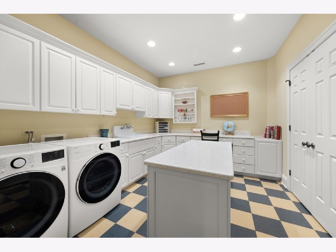
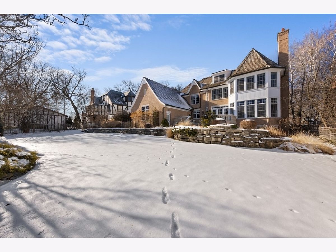
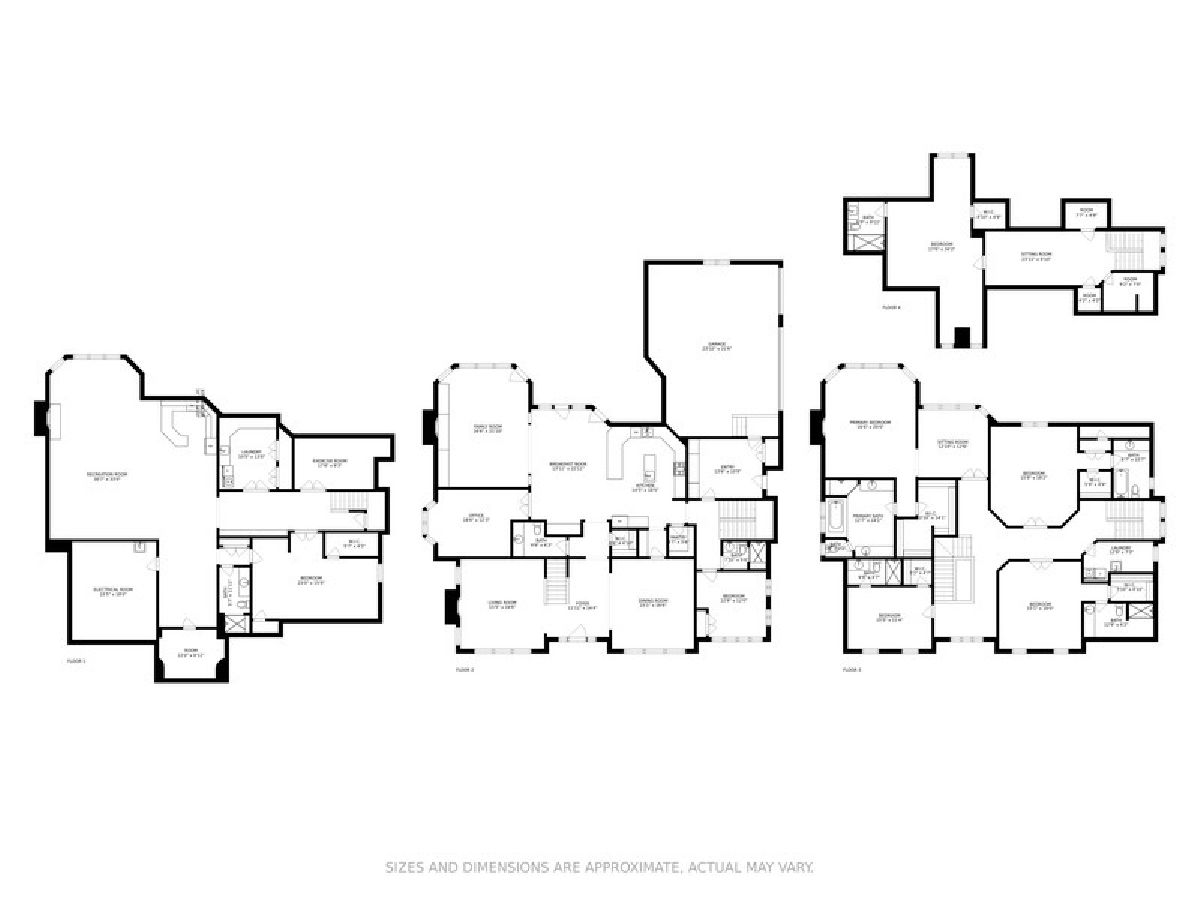
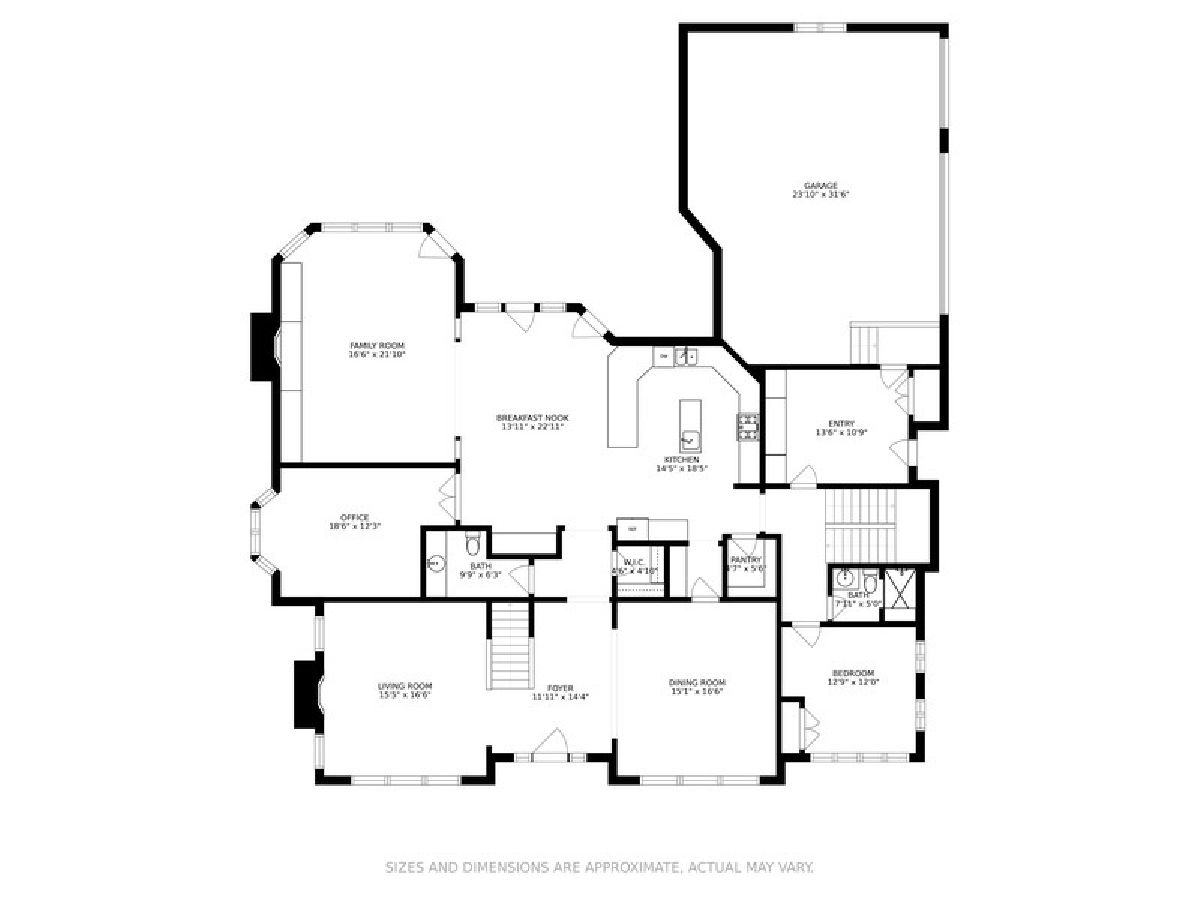
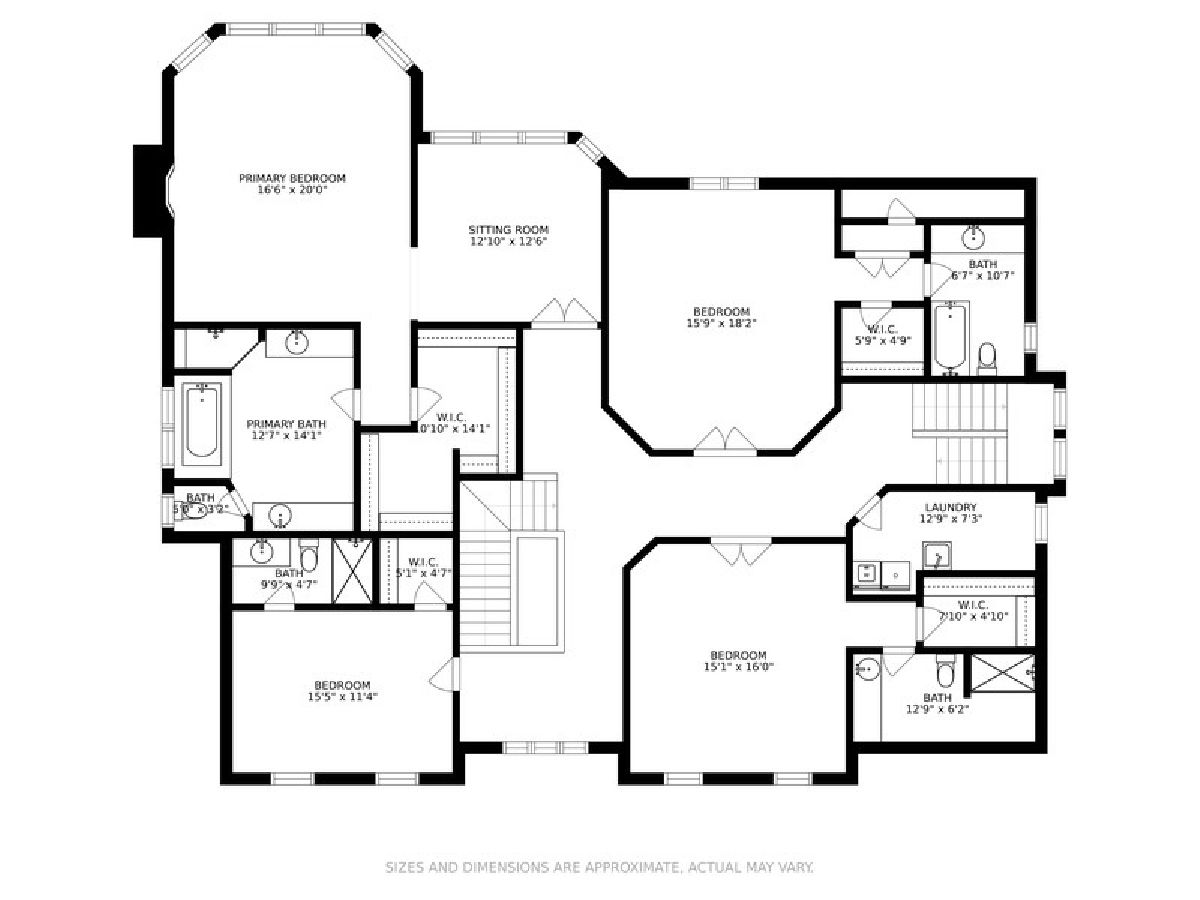
Room Specifics
Total Bedrooms: 6
Bedrooms Above Ground: 5
Bedrooms Below Ground: 1
Dimensions: —
Floor Type: —
Dimensions: —
Floor Type: —
Dimensions: —
Floor Type: —
Dimensions: —
Floor Type: —
Dimensions: —
Floor Type: —
Full Bathrooms: 8
Bathroom Amenities: Separate Shower,Double Sink
Bathroom in Basement: 1
Rooms: —
Basement Description: Finished
Other Specifics
| 3 | |
| — | |
| Brick | |
| — | |
| — | |
| 100X210 | |
| — | |
| — | |
| — | |
| — | |
| Not in DB | |
| — | |
| — | |
| — | |
| — |
Tax History
| Year | Property Taxes |
|---|---|
| 2022 | $48,073 |
Contact Agent
Nearby Similar Homes
Nearby Sold Comparables
Contact Agent
Listing Provided By
Berkshire Hathaway HomeServices Chicago





