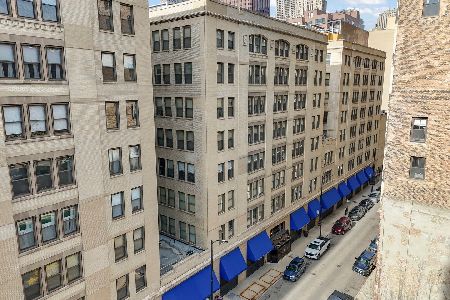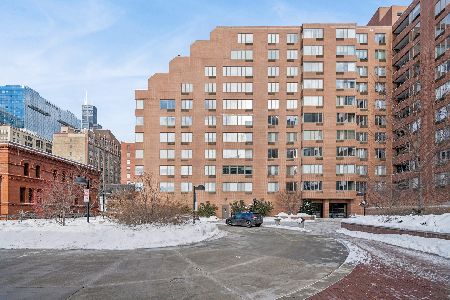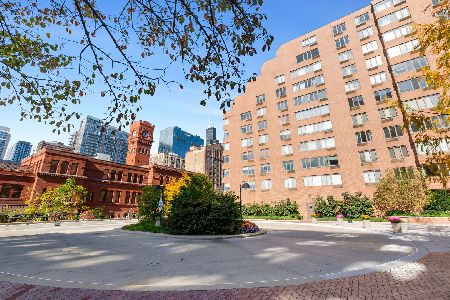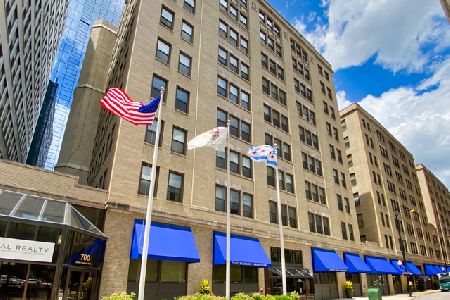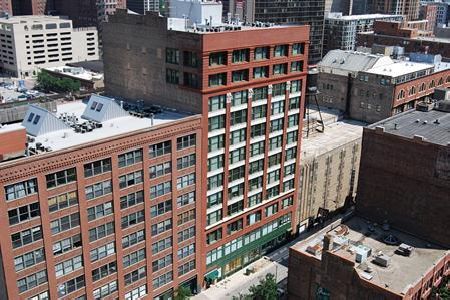711 Dearborn Street, Loop, Chicago, Illinois 60605
$530,000
|
Sold
|
|
| Status: | Closed |
| Sqft: | 1,959 |
| Cost/Sqft: | $286 |
| Beds: | 2 |
| Baths: | 2 |
| Year Built: | 1883 |
| Property Taxes: | $8,380 |
| Days On Market: | 2292 |
| Lot Size: | 0,00 |
Description
Huge, light-filled Printers Row loft in the Historic Donohue Building, with close to 2000 SF of space and a wall of windows. Original hardwood floors. 11 ft ceilings. Exposed beams. Kitchen has 5' x 7' center island, Jenn-Air and Fisher-Paykel appliances, granite kitchen sink and counters, and tons of storage. Master bath has deep 5' soaking tub and separate shower. Two 40 gallon hot water heaters. Washer and dryer in separate laundry area with storage, connected to the master bedroom walk-in closet. Currently configured for two bedrooms and den. Ample opportunity for creative reconfiguration of the space. Building has exercise facility and storage space. This is a live/work building. Garage parking space available to purchase at 801 S Plymouth Ct from related individual. Assessments include heat and internet. Strong reserves and 98% owner occupied building.
Property Specifics
| Condos/Townhomes | |
| 8 | |
| — | |
| 1883 | |
| None | |
| — | |
| No | |
| — |
| Cook | |
| — | |
| 1328 / Monthly | |
| Heat,Water,Insurance,Exercise Facilities,Exterior Maintenance,Scavenger,Snow Removal,Internet | |
| Public | |
| Public Sewer | |
| 10512434 | |
| 17164070211105 |
Property History
| DATE: | EVENT: | PRICE: | SOURCE: |
|---|---|---|---|
| 16 Dec, 2019 | Sold | $530,000 | MRED MLS |
| 9 Oct, 2019 | Under contract | $560,000 | MRED MLS |
| 9 Sep, 2019 | Listed for sale | $560,000 | MRED MLS |
Room Specifics
Total Bedrooms: 2
Bedrooms Above Ground: 2
Bedrooms Below Ground: 0
Dimensions: —
Floor Type: Hardwood
Full Bathrooms: 2
Bathroom Amenities: Separate Shower,Soaking Tub
Bathroom in Basement: 0
Rooms: Den,Foyer,Walk In Closet
Basement Description: None
Other Specifics
| 1 | |
| — | |
| — | |
| — | |
| — | |
| COMMON | |
| — | |
| Full | |
| Hardwood Floors, Walk-In Closet(s) | |
| Range, Microwave, Dishwasher, Refrigerator, Washer, Dryer, Disposal, Stainless Steel Appliance(s) | |
| Not in DB | |
| — | |
| — | |
| Bike Room/Bike Trails, Elevator(s), Exercise Room, Storage, On Site Manager/Engineer, Receiving Room | |
| — |
Tax History
| Year | Property Taxes |
|---|---|
| 2019 | $8,380 |
Contact Agent
Nearby Similar Homes
Nearby Sold Comparables
Contact Agent
Listing Provided By
Charles Rutenberg Realty

