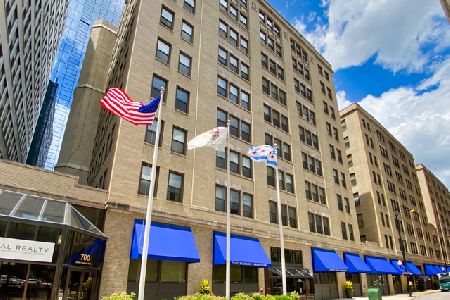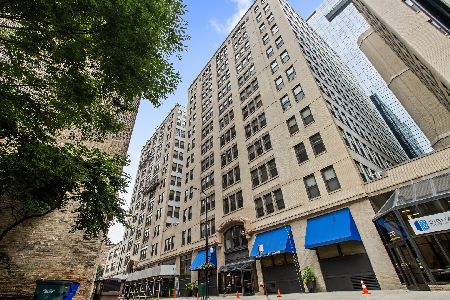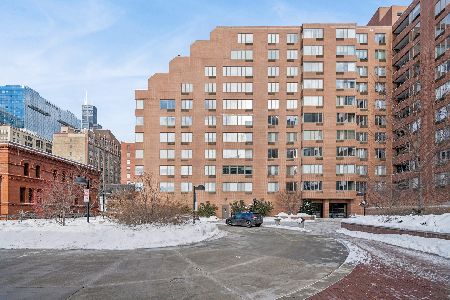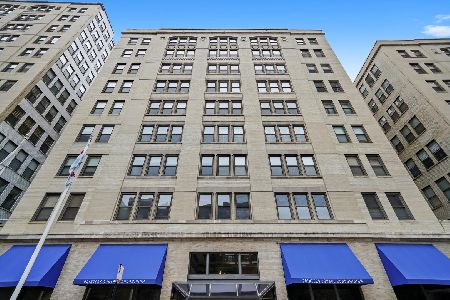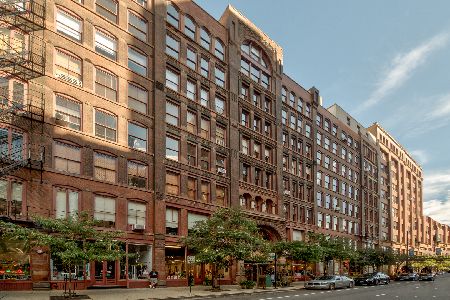711 Dearborn Street, Loop, Chicago, Illinois 60605
$320,000
|
Sold
|
|
| Status: | Closed |
| Sqft: | 1,344 |
| Cost/Sqft: | $249 |
| Beds: | 2 |
| Baths: | 1 |
| Year Built: | 1986 |
| Property Taxes: | $5,740 |
| Days On Market: | 1699 |
| Lot Size: | 0,00 |
Description
This is an ABSOLUTELY BEAUTIFUL and RARELY available 2 bed/1 bath + den/office condo loft at the historic Donohue Building in the Printers Row community! Ride the elevator up to the 7th floor, enter the door, and revel in this sunny window laden masterpiece. This architecturally satisfying open floor plan is accented by timber, steel, brick and polished concrete floors. Cook gourmet meals with stainless steel appliances, granite countertops..and when you don't want to cook walk out the front door and satisfy your tastebuds with loads of culinary choices in walking distance. This split floor plan has the main bedroom, closet, and remodeled bathroom separated from the 2nd bedroom and office/den by the cavernous living room. A lovely and large nook adjacent to the living room makes a fine home office, gym, or hobby area. The Donohue building boasts secured entry, rentable storage, and exercise room. Also, be sure to relax in the Printers Row park across the street if you don't feel energetic enough to walk two blocks east to Grant Park, Museum Campus, or Soldier Field. Need parking? Parking is available in long/short-term format directly behind the building, at Park 1 Chicago 703 S Plymouth Ct. Add to all this a healthy HOA and you can breath easy calling this home.
Property Specifics
| Condos/Townhomes | |
| 8 | |
| — | |
| 1986 | |
| None | |
| — | |
| No | |
| — |
| Cook | |
| — | |
| 855 / Monthly | |
| Heat,Water,Insurance,Security,Exercise Facilities,Scavenger,Snow Removal,Internet | |
| Lake Michigan | |
| Public Sewer | |
| 11114915 | |
| 17164070211023 |
Nearby Schools
| NAME: | DISTRICT: | DISTANCE: | |
|---|---|---|---|
|
Grade School
South Loop Elementary School |
299 | — | |
Property History
| DATE: | EVENT: | PRICE: | SOURCE: |
|---|---|---|---|
| 15 Jun, 2012 | Sold | $270,000 | MRED MLS |
| 9 May, 2012 | Under contract | $299,000 | MRED MLS |
| 17 Apr, 2012 | Listed for sale | $299,000 | MRED MLS |
| 7 Jun, 2018 | Sold | $350,000 | MRED MLS |
| 30 Apr, 2018 | Under contract | $324,900 | MRED MLS |
| 26 Apr, 2018 | Listed for sale | $324,900 | MRED MLS |
| 20 Jul, 2021 | Sold | $320,000 | MRED MLS |
| 14 Jun, 2021 | Under contract | $335,000 | MRED MLS |
| 7 Jun, 2021 | Listed for sale | $335,000 | MRED MLS |
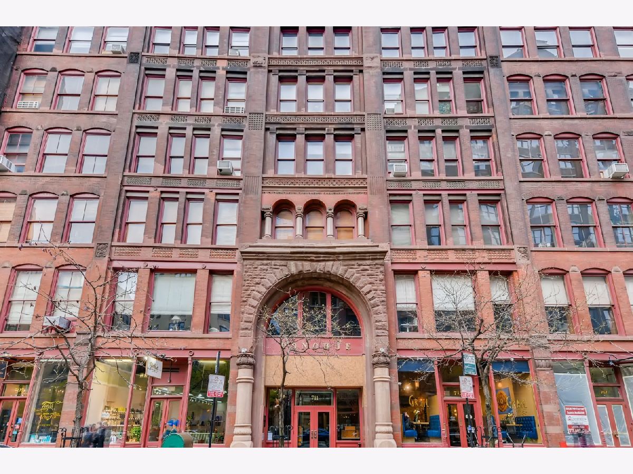





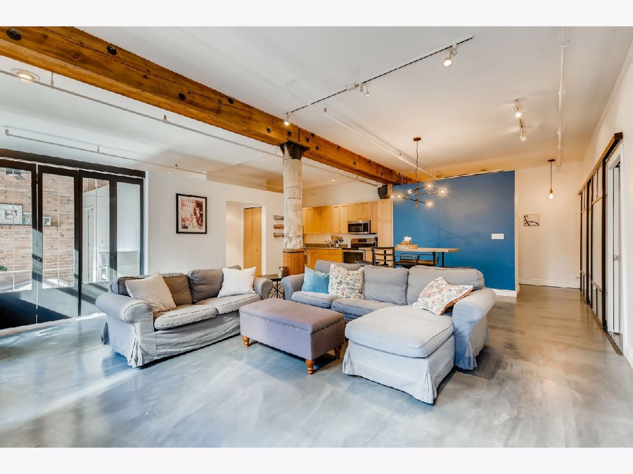
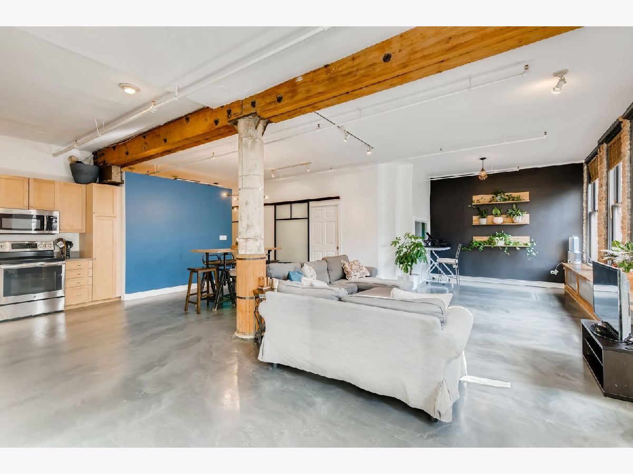
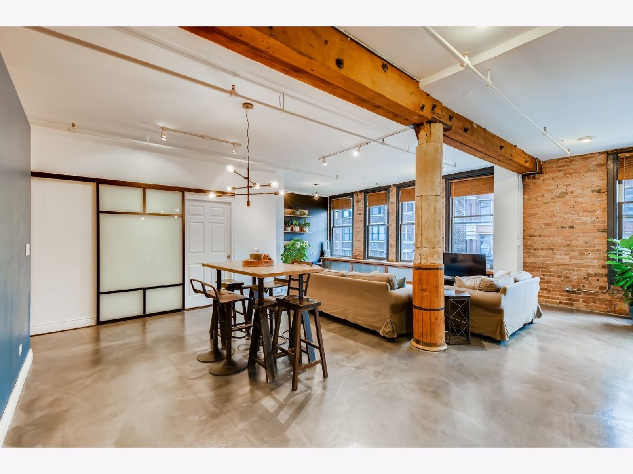




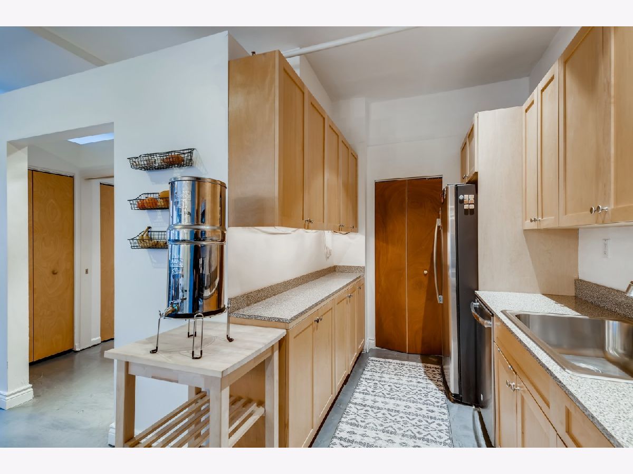

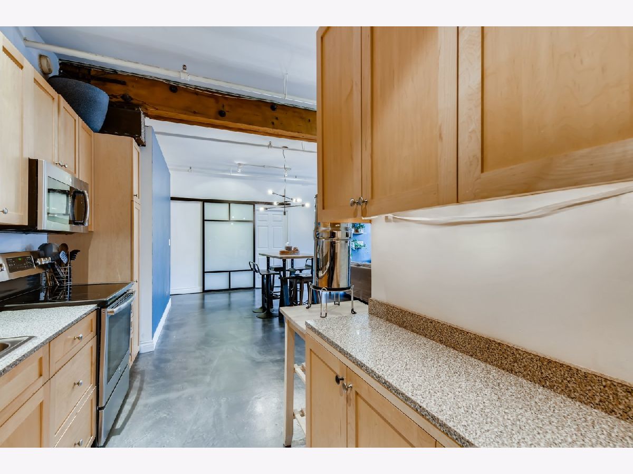



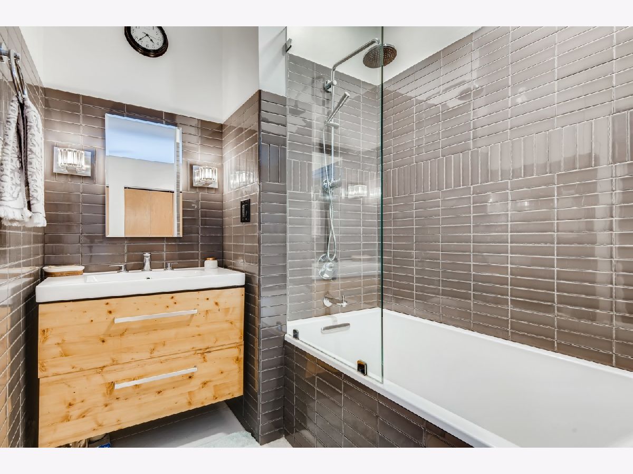

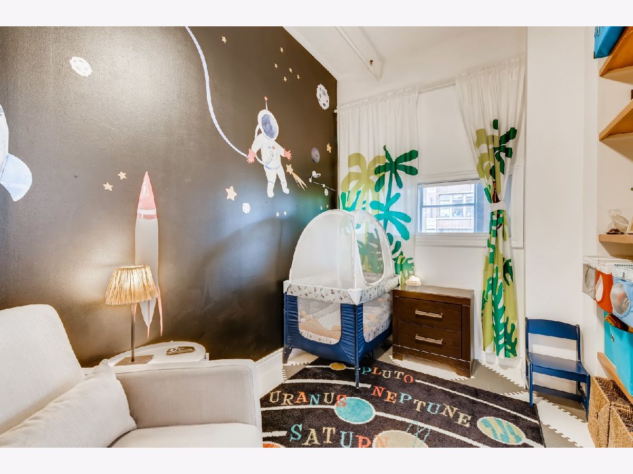

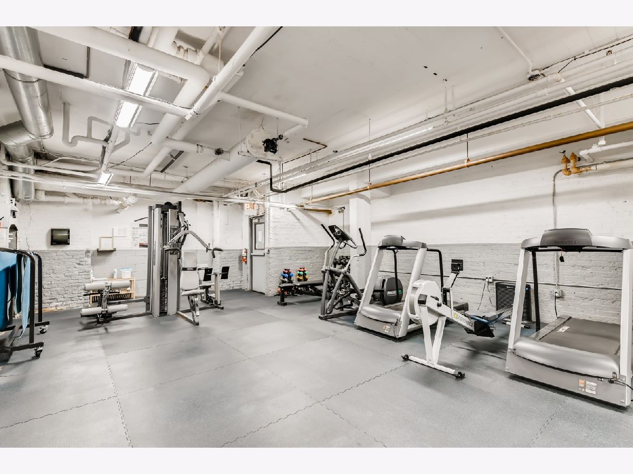
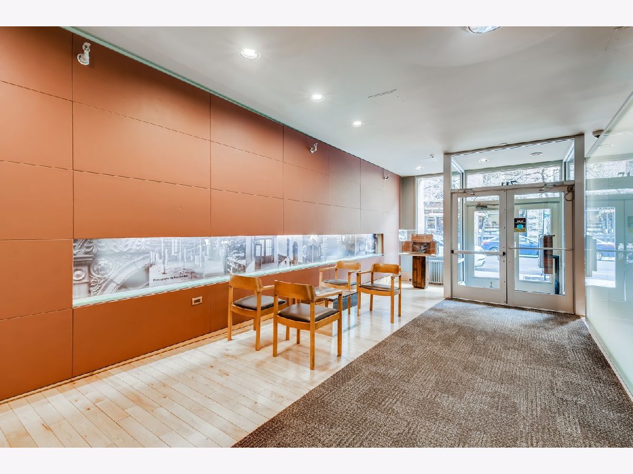
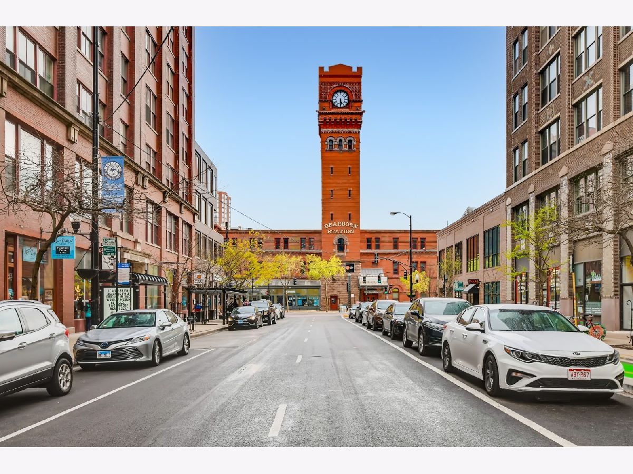
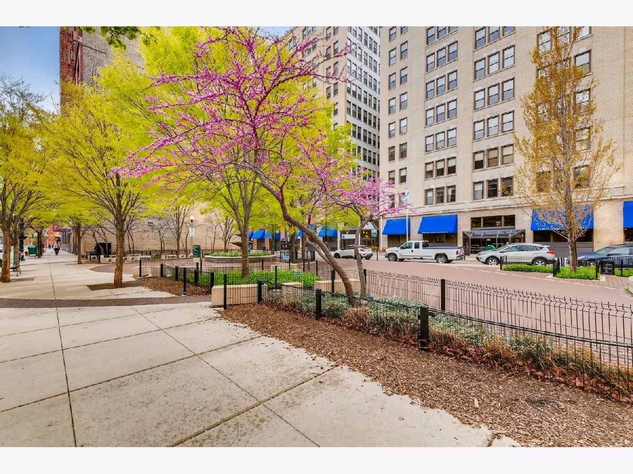

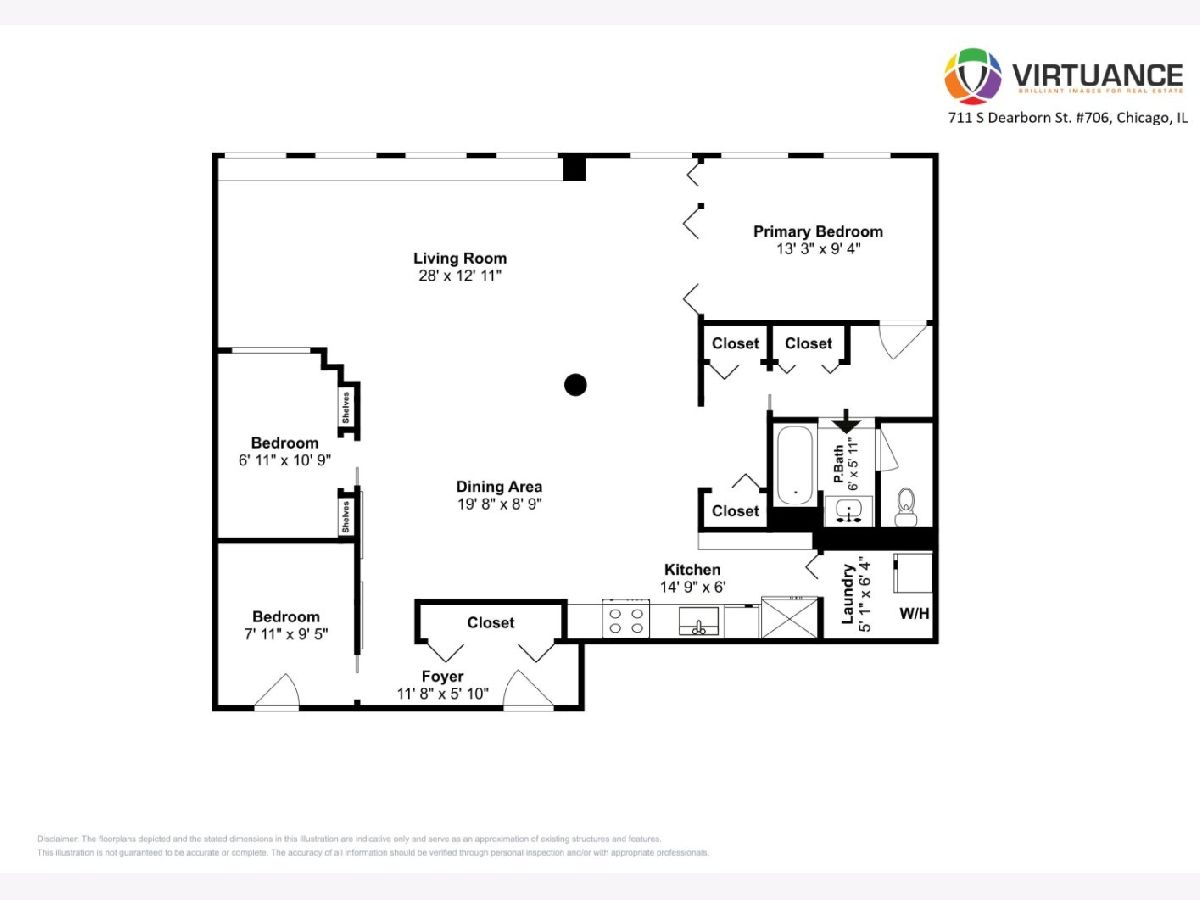
Room Specifics
Total Bedrooms: 2
Bedrooms Above Ground: 2
Bedrooms Below Ground: 0
Dimensions: —
Floor Type: Hardwood
Full Bathrooms: 1
Bathroom Amenities: European Shower,Soaking Tub
Bathroom in Basement: —
Rooms: Den
Basement Description: None
Other Specifics
| — | |
| — | |
| — | |
| — | |
| — | |
| COMMON | |
| — | |
| Full | |
| Elevator, Hardwood Floors, Laundry Hook-Up in Unit, Open Floorplan, Some Window Treatmnt, Granite Counters, Lobby | |
| Range, Microwave, Dishwasher, Refrigerator, Washer, Dryer, Disposal, Stainless Steel Appliance(s) | |
| Not in DB | |
| — | |
| — | |
| Bike Room/Bike Trails, Elevator(s), Exercise Room, Security Door Lock(s), Service Elevator(s) | |
| — |
Tax History
| Year | Property Taxes |
|---|---|
| 2012 | $4,399 |
| 2018 | $5,071 |
| 2021 | $5,740 |
Contact Agent
Nearby Similar Homes
Nearby Sold Comparables
Contact Agent
Listing Provided By
Possible Property

