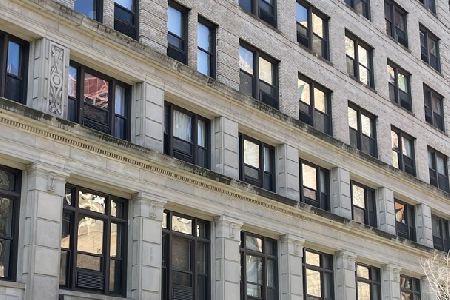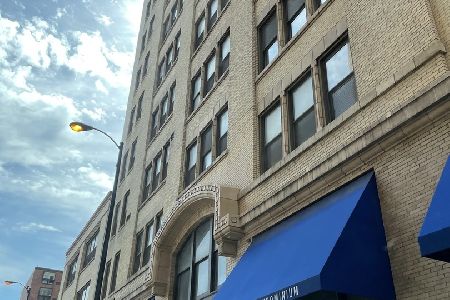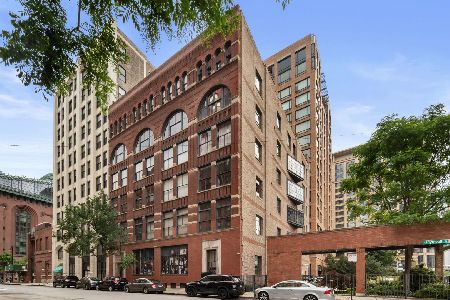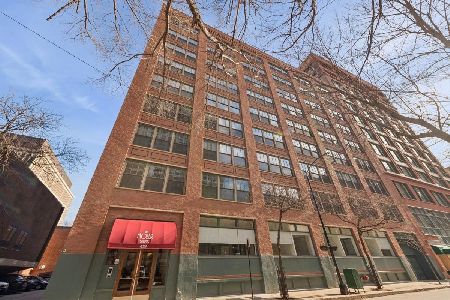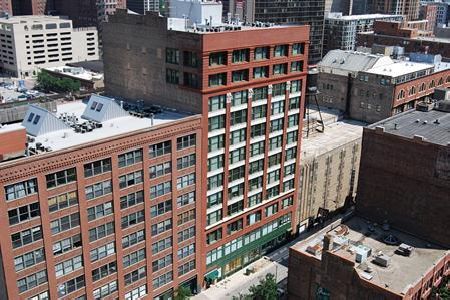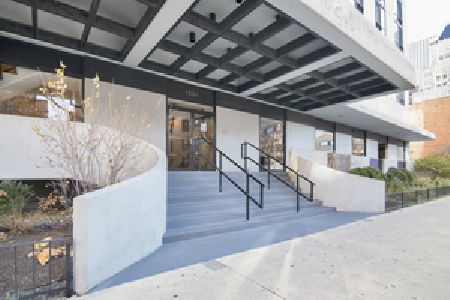711 Dearborn Street, Loop, Chicago, Illinois 60605
$323,000
|
Sold
|
|
| Status: | Closed |
| Sqft: | 1,450 |
| Cost/Sqft: | $234 |
| Beds: | 2 |
| Baths: | 2 |
| Year Built: | 1889 |
| Property Taxes: | $4,257 |
| Days On Market: | 5932 |
| Lot Size: | 0,00 |
Description
HEART OF PRINTERS ROW PREFERRED WEST VIEW - OVERLOOKING NEW PARK Master suite & Spa Bath. Kitchen has lots of counter space. Sunny unit with wood floors - graceful layout LEGAL LIVE / WORK UNIT Owner financing to qualified buyer
Property Specifics
| Condos/Townhomes | |
| — | |
| — | |
| 1889 | |
| None | |
| — | |
| No | |
| — |
| Cook | |
| Donohue Building Lofts | |
| 685 / — | |
| Heat,Water,Insurance,Security,Exercise Facilities,Exterior Maintenance,Scavenger,Snow Removal | |
| Public | |
| Public Sewer | |
| 07372568 | |
| 17164070211049 |
Property History
| DATE: | EVENT: | PRICE: | SOURCE: |
|---|---|---|---|
| 7 May, 2010 | Sold | $323,000 | MRED MLS |
| 7 May, 2010 | Under contract | $339,000 | MRED MLS |
| — | Last price change | $341,000 | MRED MLS |
| 4 Nov, 2009 | Listed for sale | $350,000 | MRED MLS |
Room Specifics
Total Bedrooms: 2
Bedrooms Above Ground: 2
Bedrooms Below Ground: 0
Dimensions: —
Floor Type: Hardwood
Full Bathrooms: 2
Bathroom Amenities: Whirlpool,Separate Shower,Double Sink
Bathroom in Basement: 0
Rooms: —
Basement Description: —
Other Specifics
| — | |
| Block,Brick/Mortar,Concrete Perimeter | |
| — | |
| Door Monitored By TV | |
| — | |
| CONDO | |
| — | |
| Full | |
| Elevator, Hardwood Floors, Laundry Hook-Up in Unit | |
| Range, Microwave, Dishwasher, Refrigerator, Washer, Dryer, Disposal | |
| Not in DB | |
| — | |
| — | |
| Bike Room/Bike Trails, Elevator(s), Exercise Room, On Site Manager/Engineer, Receiving Room, Security Door Lock(s), Service Elevator(s) | |
| — |
Tax History
| Year | Property Taxes |
|---|---|
| 2010 | $4,257 |
Contact Agent
Nearby Similar Homes
Nearby Sold Comparables
Contact Agent
Listing Provided By
Hamilton Realty Group Ltd.

