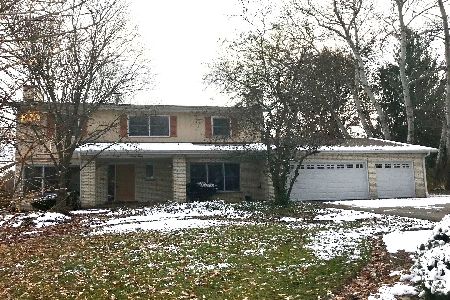711 Deer Lane, Sleepy Hollow, Illinois 60118
$350,000
|
Sold
|
|
| Status: | Closed |
| Sqft: | 2,321 |
| Cost/Sqft: | $146 |
| Beds: | 4 |
| Baths: | 3 |
| Year Built: | 1972 |
| Property Taxes: | $7,051 |
| Days On Market: | 1567 |
| Lot Size: | 0,37 |
Description
Picturesque setting! Custom traditional home sits back on a beautiful wooded lot! Great location with quick access to I-90 and all the shopping just blocks away! Partial brick front! Covered front porch perfect for summer nights! Large formal living room great for entertaining! Spacious eat-in kitchen with upgraded countertops, tile backsplash and oak cabinetry opens to cozy family room with solid brick fireplace, custom built-ins beamed ceilings and beautiful view of the backyard! Separate formal dining room with chair rail! Master bedroom with walk-in closet with private full bath! Gracious size secondary bedrooms! Large unfinished basement great for storage or a finished rec room! Lovingly cared for! Solidly built home awaits you!
Property Specifics
| Single Family | |
| — | |
| — | |
| 1972 | |
| — | |
| — | |
| No | |
| 0.37 |
| Kane | |
| Sleepy Hollow Manor | |
| — / Not Applicable | |
| — | |
| — | |
| — | |
| 11245510 | |
| 0329102015 |
Property History
| DATE: | EVENT: | PRICE: | SOURCE: |
|---|---|---|---|
| 18 Apr, 2022 | Sold | $350,000 | MRED MLS |
| 11 Jan, 2022 | Under contract | $339,900 | MRED MLS |
| 13 Oct, 2021 | Listed for sale | $339,900 | MRED MLS |
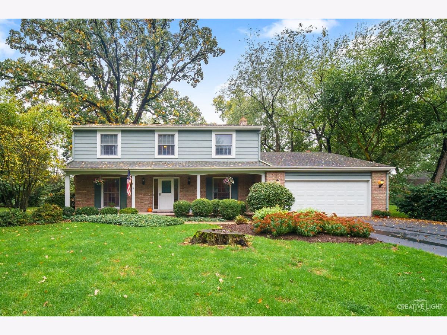
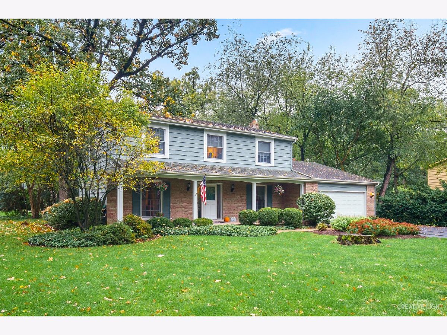
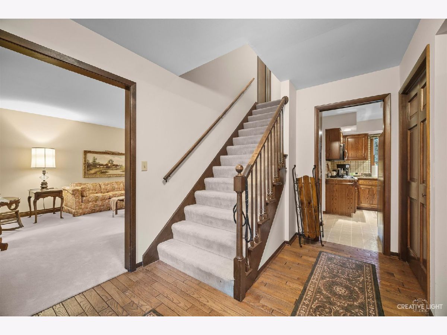
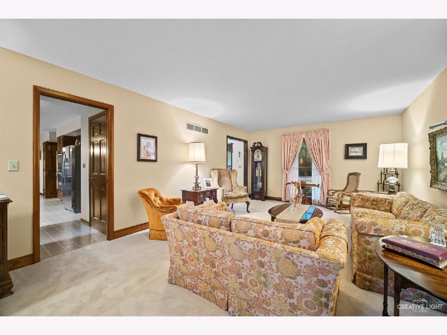
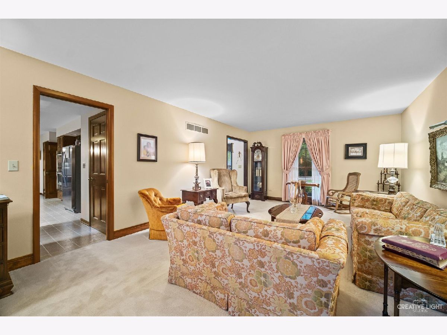
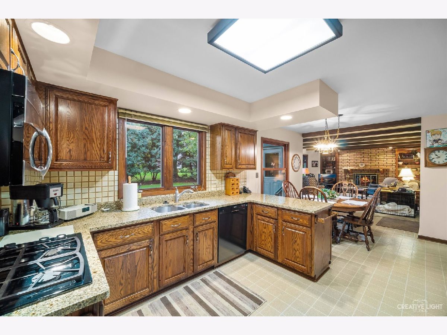
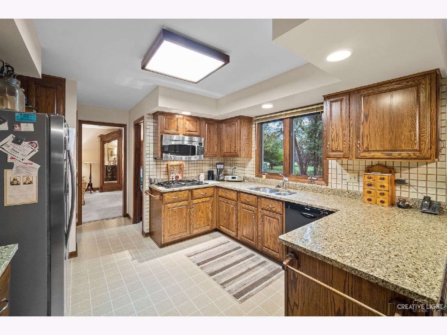
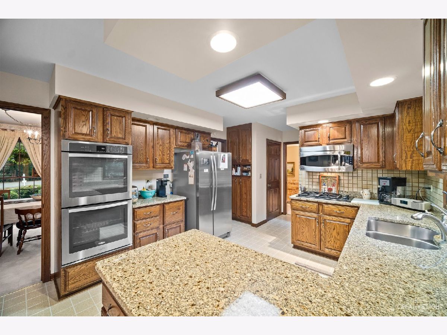
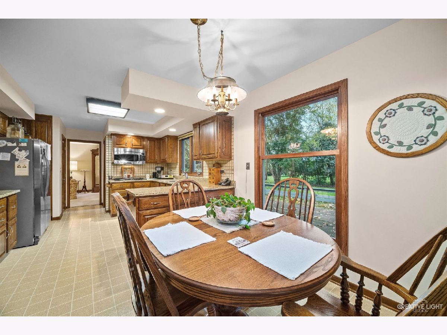

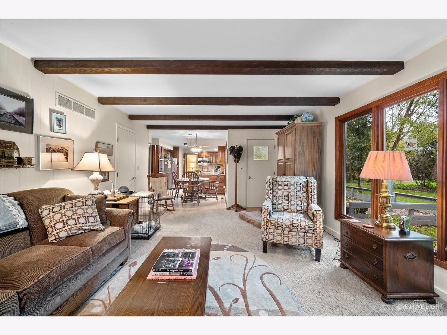
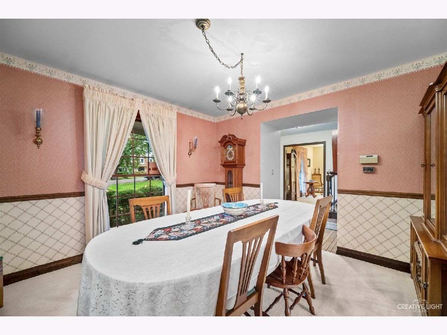
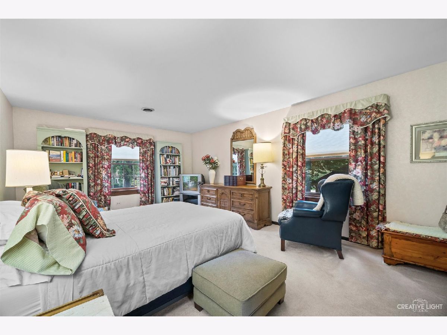
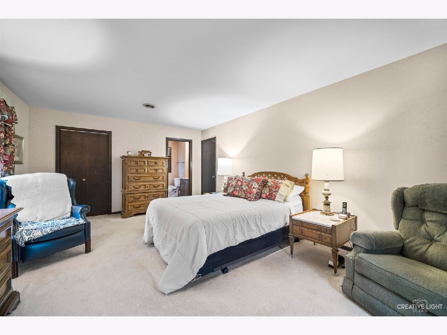
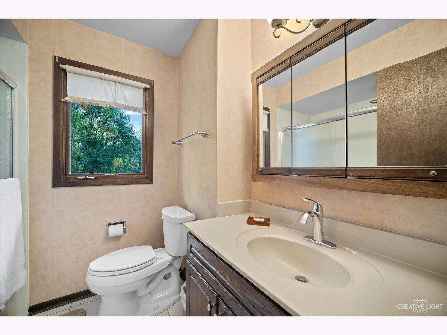
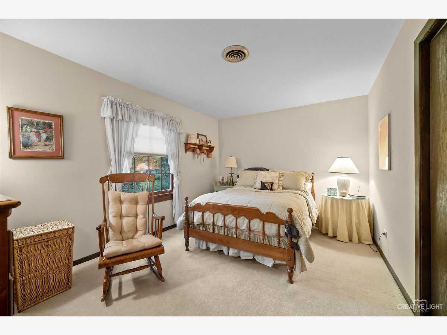
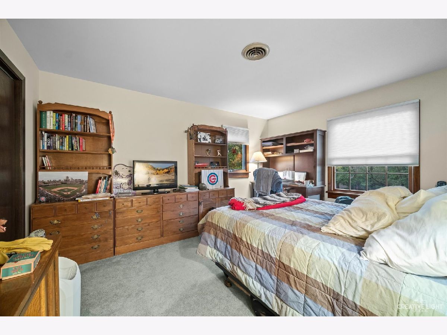
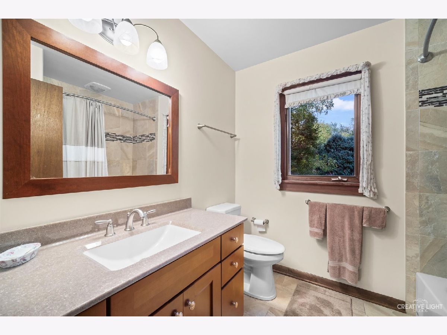
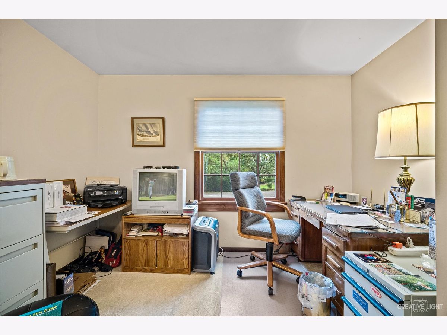
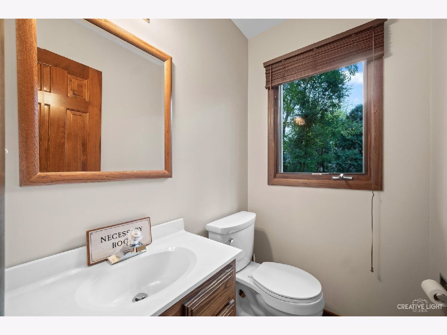
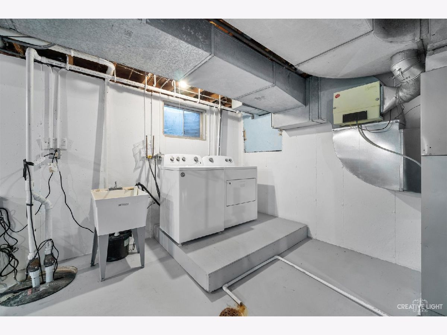
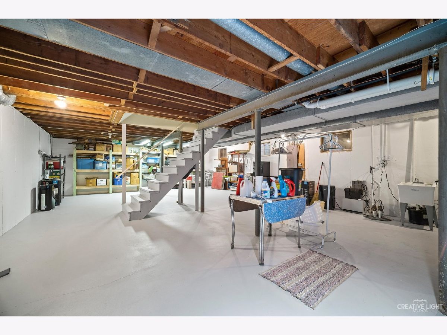
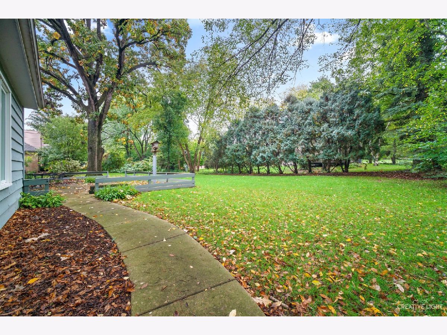
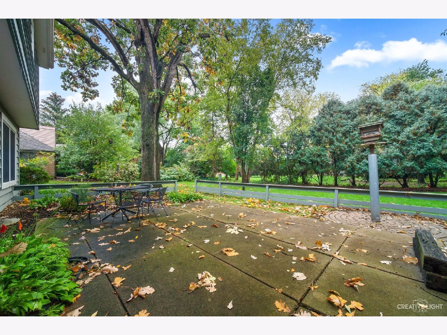
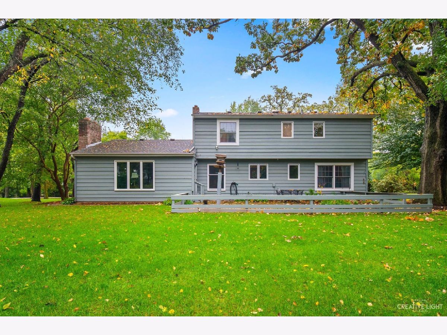
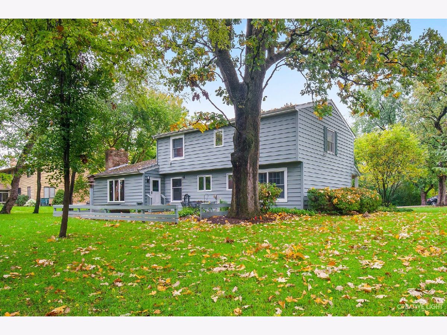
Room Specifics
Total Bedrooms: 4
Bedrooms Above Ground: 4
Bedrooms Below Ground: 0
Dimensions: —
Floor Type: —
Dimensions: —
Floor Type: —
Dimensions: —
Floor Type: —
Full Bathrooms: 3
Bathroom Amenities: —
Bathroom in Basement: 0
Rooms: —
Basement Description: Unfinished
Other Specifics
| 2 | |
| — | |
| Asphalt | |
| — | |
| — | |
| 106X151X106X152 | |
| — | |
| — | |
| — | |
| — | |
| Not in DB | |
| — | |
| — | |
| — | |
| — |
Tax History
| Year | Property Taxes |
|---|---|
| 2022 | $7,051 |
Contact Agent
Nearby Similar Homes
Nearby Sold Comparables
Contact Agent
Listing Provided By
RE/MAX Horizon




