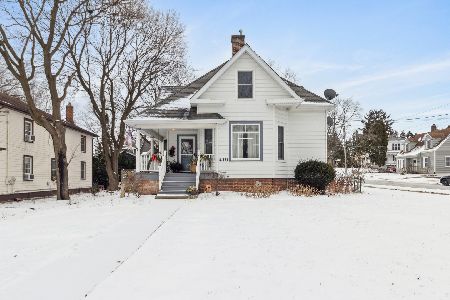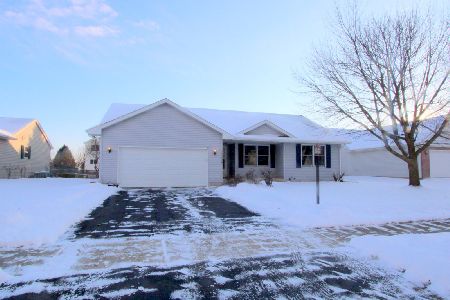711 Division Street, Woodstock, Illinois 60098
$172,000
|
Sold
|
|
| Status: | Closed |
| Sqft: | 1,671 |
| Cost/Sqft: | $105 |
| Beds: | 4 |
| Baths: | 2 |
| Year Built: | 1950 |
| Property Taxes: | $6,048 |
| Days On Market: | 2711 |
| Lot Size: | 0,31 |
Description
You've NEVER seen a home like this one! Custom RANCH with FULL Walkout Basement, this home is LOADED with innovations, quirky storage spots & evidence of a Master Carpenter at every glance! Kitchen features WALNUT Cabinetry, nice in photos - GORGEOUS in person! Stainless Steel appliances, pantry with pull-out shelves & loads of storage. Living & Dining Room are exceptional in size & full of sunlight. Private Balcony off the MASTER Bedroom & Hardwood Flooring under the Carpet in 2nd Bedroom & hallway. HEATED floors in Bath & don't miss the storage! Pool Table stays in the Finished WALKOUT level, Full WET Bar with lights galore, bar stools & room for FUN! 4th bedroom holds the HOT TUB! Workshop space in the basement & also in the Oversized Garage. Bay window makes all the difference in happy garage space. Just a hop, skip to Elementary School, neighborhood park & downtown Woodstock Square & METRA train!
Property Specifics
| Single Family | |
| — | |
| Ranch | |
| 1950 | |
| Full,Walkout | |
| RANCH | |
| No | |
| 0.31 |
| Mc Henry | |
| — | |
| 0 / Not Applicable | |
| None | |
| Public | |
| Public Sewer | |
| 10062444 | |
| 1308154002 |
Nearby Schools
| NAME: | DISTRICT: | DISTANCE: | |
|---|---|---|---|
|
Grade School
Dean Street Elementary School |
200 | — | |
|
Middle School
Creekside Middle School |
200 | Not in DB | |
|
High School
Woodstock High School |
200 | Not in DB | |
Property History
| DATE: | EVENT: | PRICE: | SOURCE: |
|---|---|---|---|
| 27 Mar, 2019 | Sold | $172,000 | MRED MLS |
| 16 Dec, 2018 | Under contract | $175,000 | MRED MLS |
| — | Last price change | $179,900 | MRED MLS |
| 23 Aug, 2018 | Listed for sale | $189,900 | MRED MLS |
Room Specifics
Total Bedrooms: 4
Bedrooms Above Ground: 4
Bedrooms Below Ground: 0
Dimensions: —
Floor Type: Hardwood
Dimensions: —
Floor Type: Carpet
Dimensions: —
Floor Type: Ceramic Tile
Full Bathrooms: 2
Bathroom Amenities: —
Bathroom in Basement: 1
Rooms: Eating Area,Workshop
Basement Description: Finished
Other Specifics
| 2 | |
| Concrete Perimeter | |
| Concrete | |
| Balcony, Patio | |
| Nature Preserve Adjacent,Irregular Lot,Landscaped | |
| 108X151X59X59X31X152 | |
| — | |
| None | |
| Hardwood Floors, Heated Floors, First Floor Bedroom, First Floor Full Bath | |
| Microwave, Dishwasher, High End Refrigerator, Bar Fridge, Washer, Dryer, Disposal, Stainless Steel Appliance(s), Cooktop, Built-In Oven | |
| Not in DB | |
| Street Lights, Street Paved | |
| — | |
| — | |
| — |
Tax History
| Year | Property Taxes |
|---|---|
| 2019 | $6,048 |
Contact Agent
Nearby Similar Homes
Nearby Sold Comparables
Contact Agent
Listing Provided By
Keller Williams Success Realty









