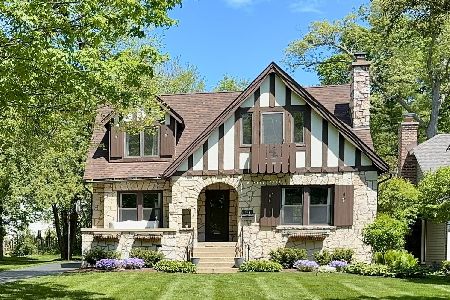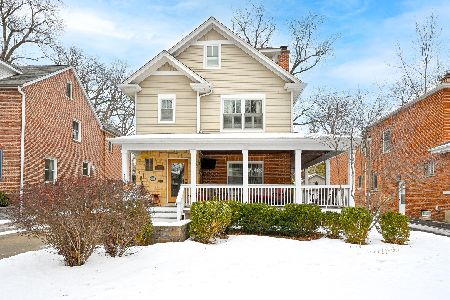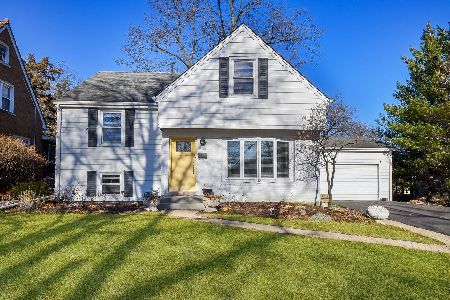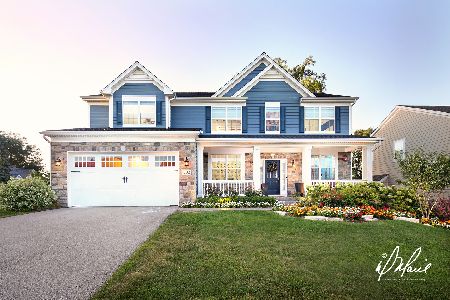711 Elm Street, Glen Ellyn, Illinois 60137
$875,000
|
Sold
|
|
| Status: | Closed |
| Sqft: | 3,818 |
| Cost/Sqft: | $235 |
| Beds: | 4 |
| Baths: | 4 |
| Year Built: | 2001 |
| Property Taxes: | $22,449 |
| Days On Market: | 3553 |
| Lot Size: | 0,25 |
Description
Fantastic Lake Ellyn 5 bedroom, 3.1 bath 2 story set amongst towering oaks and gorgeous gardens. Light & airy interior! New lighting and freshly painted with on trend colors. Hardwood flooring throughout first floor. Custom cook's kitchen with granite counters, stainless appliances and 6 ft island. The sunny breakfast room opens to paver patio and grilling area-perfect for summer entertaining. Large 1st floor private office (or guest bedroom) with built-in bookshelves and desk. Oversized mudroom w/lockers and access to backyard. Master suite includes separate sitting room, large walk-in closet & spa bath. Second floor large landing with built-in shelving and desk. Spacious bedrooms! Finished basement includes full bar, Bedroom & full bath, perfect for guests or live-in. Walk to Schools, town, train and Lake Ellyn - just in time for the Fourth of July festivities!! Forest Glen Elementary.
Property Specifics
| Single Family | |
| — | |
| Farmhouse | |
| 2001 | |
| Full | |
| — | |
| No | |
| 0.25 |
| Du Page | |
| — | |
| 0 / Not Applicable | |
| None | |
| Lake Michigan | |
| Public Sewer | |
| 09250889 | |
| 0511204032 |
Nearby Schools
| NAME: | DISTRICT: | DISTANCE: | |
|---|---|---|---|
|
Grade School
Forest Glen Elementary School |
41 | — | |
|
Middle School
Hadley Junior High School |
41 | Not in DB | |
|
High School
Glenbard West High School |
87 | Not in DB | |
Property History
| DATE: | EVENT: | PRICE: | SOURCE: |
|---|---|---|---|
| 16 Nov, 2016 | Sold | $875,000 | MRED MLS |
| 20 Sep, 2016 | Under contract | $899,000 | MRED MLS |
| — | Last price change | $949,000 | MRED MLS |
| 8 Jun, 2016 | Listed for sale | $949,000 | MRED MLS |
Room Specifics
Total Bedrooms: 5
Bedrooms Above Ground: 4
Bedrooms Below Ground: 1
Dimensions: —
Floor Type: Carpet
Dimensions: —
Floor Type: Carpet
Dimensions: —
Floor Type: Carpet
Dimensions: —
Floor Type: —
Full Bathrooms: 4
Bathroom Amenities: Whirlpool,Double Sink
Bathroom in Basement: 1
Rooms: Bedroom 5,Breakfast Room,Foyer,Loft,Mud Room,Office,Recreation Room,Sitting Room,Utility Room-Lower Level,Workshop
Basement Description: Finished
Other Specifics
| 2 | |
| Concrete Perimeter | |
| Concrete | |
| Patio | |
| Landscaped | |
| 70 X 157 | |
| — | |
| Full | |
| Vaulted/Cathedral Ceilings, Bar-Wet, Hardwood Floors, First Floor Bedroom, First Floor Laundry | |
| Range, Dishwasher, Refrigerator | |
| Not in DB | |
| Tennis Courts, Sidewalks, Street Lights | |
| — | |
| — | |
| Gas Starter |
Tax History
| Year | Property Taxes |
|---|---|
| 2016 | $22,449 |
Contact Agent
Nearby Similar Homes
Nearby Sold Comparables
Contact Agent
Listing Provided By
Keller Williams Premiere Properties












