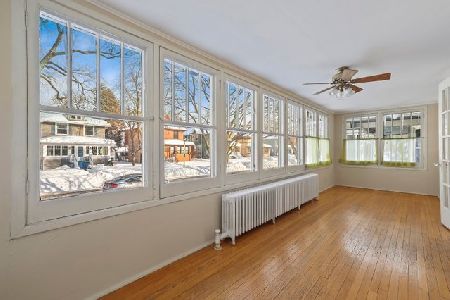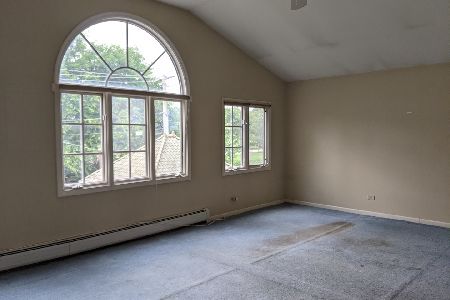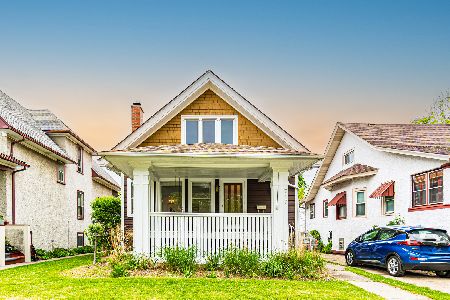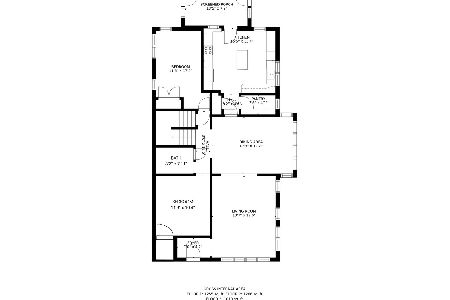711 Euclid Avenue, Oak Park, Illinois 60304
$515,000
|
Sold
|
|
| Status: | Closed |
| Sqft: | 1,860 |
| Cost/Sqft: | $277 |
| Beds: | 4 |
| Baths: | 2 |
| Year Built: | 1914 |
| Property Taxes: | $12,648 |
| Days On Market: | 1594 |
| Lot Size: | 0,14 |
Description
Move-in ready American 4-Square featuring a fabulous 50' wide lot, beautiful entry and a flexible floor plan offering 4 levels of living space. Enjoy gleaming hardwood floors, original woodwork, and a spacious eat-in kitchen with breakfast room overlooking the backyard. There are 3 bedrooms and a full bath on the 2nd floor, plus a 4th bedroom/ flexible family room or future primary suite space on the 3rd floor. The tall, dry basement includes an office/craft room, recreation room and laundry/ storage area. The home checks all the right outdoor boxes with the inviting front porch, dedicated garden space, private back patio/yard, and a 3 car garage with 2 additional side parking spaces. Updates include a new furnace & central air in 2019 and roof replacement in 2009. Great location close to Fox Park, Blue Line and Oak Park Ave shops & restaurants.
Property Specifics
| Single Family | |
| — | |
| American 4-Sq. | |
| 1914 | |
| Full | |
| — | |
| No | |
| 0.14 |
| Cook | |
| — | |
| 0 / Not Applicable | |
| None | |
| Lake Michigan,Public | |
| Public Sewer | |
| 11208782 | |
| 16182160230000 |
Nearby Schools
| NAME: | DISTRICT: | DISTANCE: | |
|---|---|---|---|
|
Grade School
Abraham Lincoln Elementary Schoo |
97 | — | |
|
Middle School
Gwendolyn Brooks Middle School |
97 | Not in DB | |
|
High School
Oak Park & River Forest High Sch |
200 | Not in DB | |
Property History
| DATE: | EVENT: | PRICE: | SOURCE: |
|---|---|---|---|
| 22 Jul, 2009 | Sold | $375,000 | MRED MLS |
| 10 May, 2009 | Under contract | $399,900 | MRED MLS |
| — | Last price change | $425,000 | MRED MLS |
| 6 Apr, 2009 | Listed for sale | $425,000 | MRED MLS |
| 22 Oct, 2021 | Sold | $515,000 | MRED MLS |
| 9 Sep, 2021 | Under contract | $515,000 | MRED MLS |
| 7 Sep, 2021 | Listed for sale | $515,000 | MRED MLS |
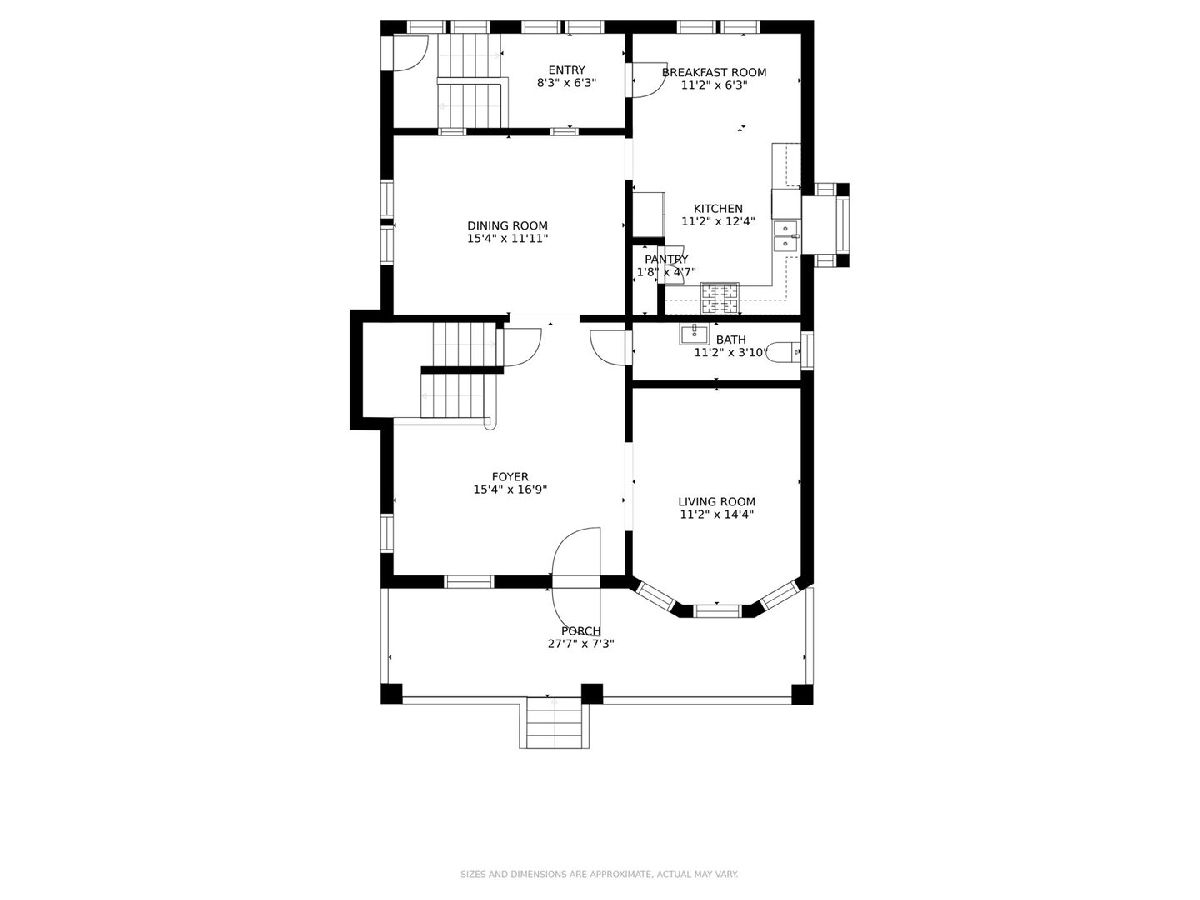
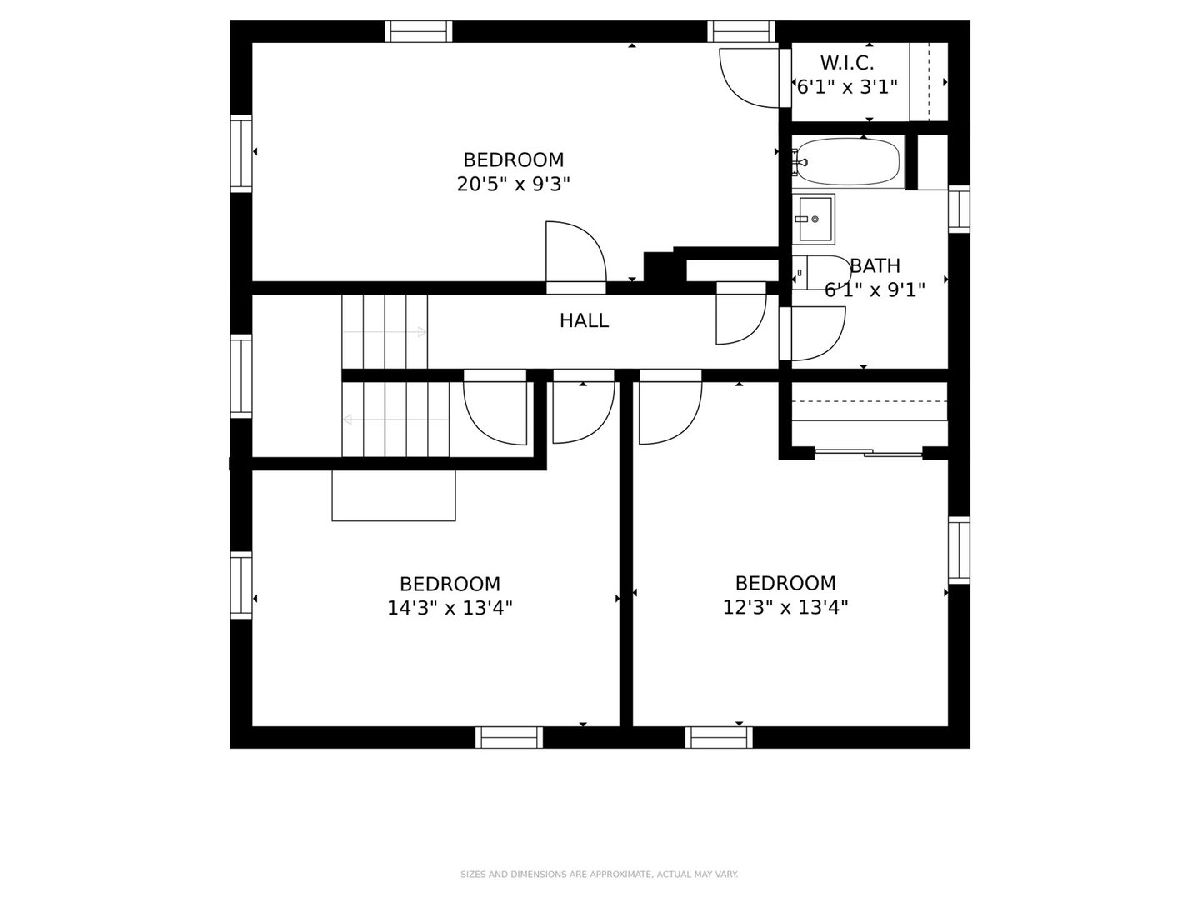
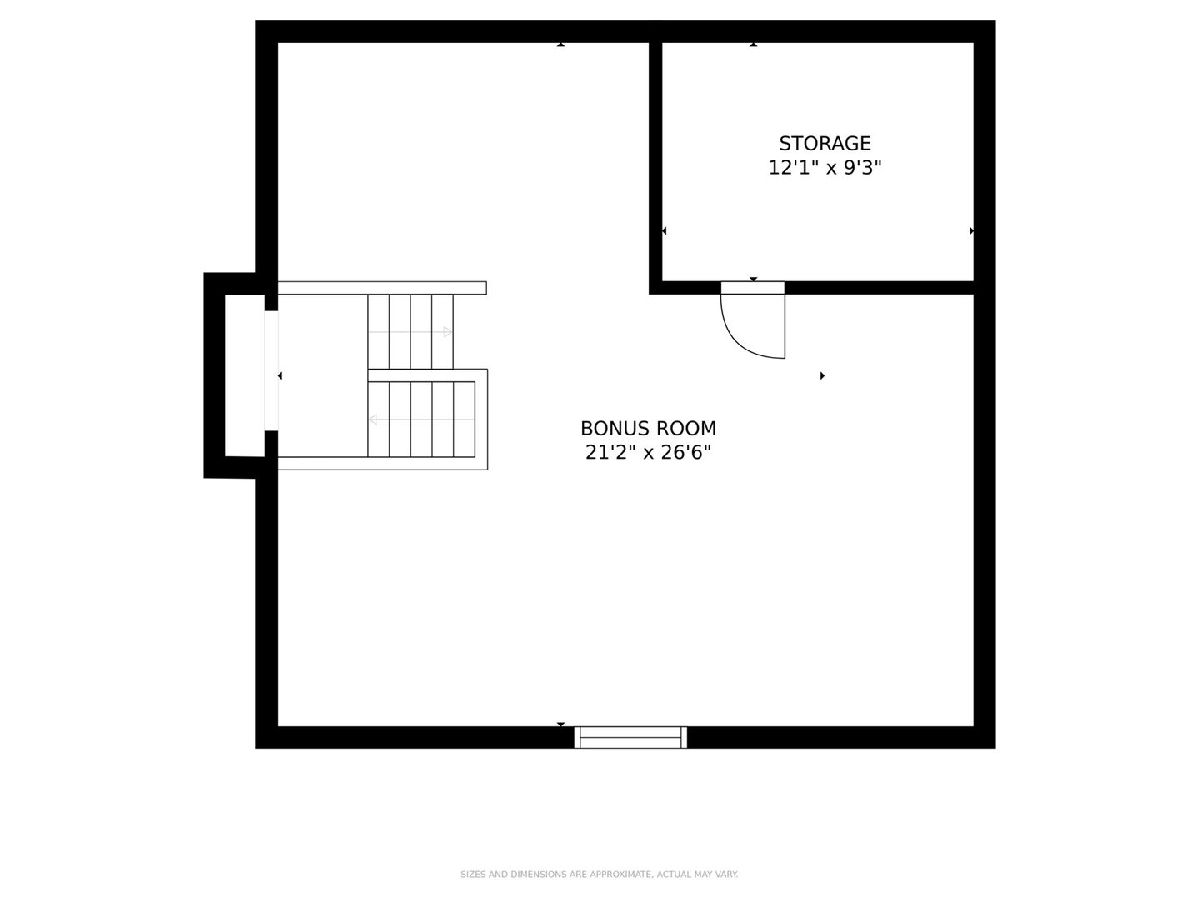
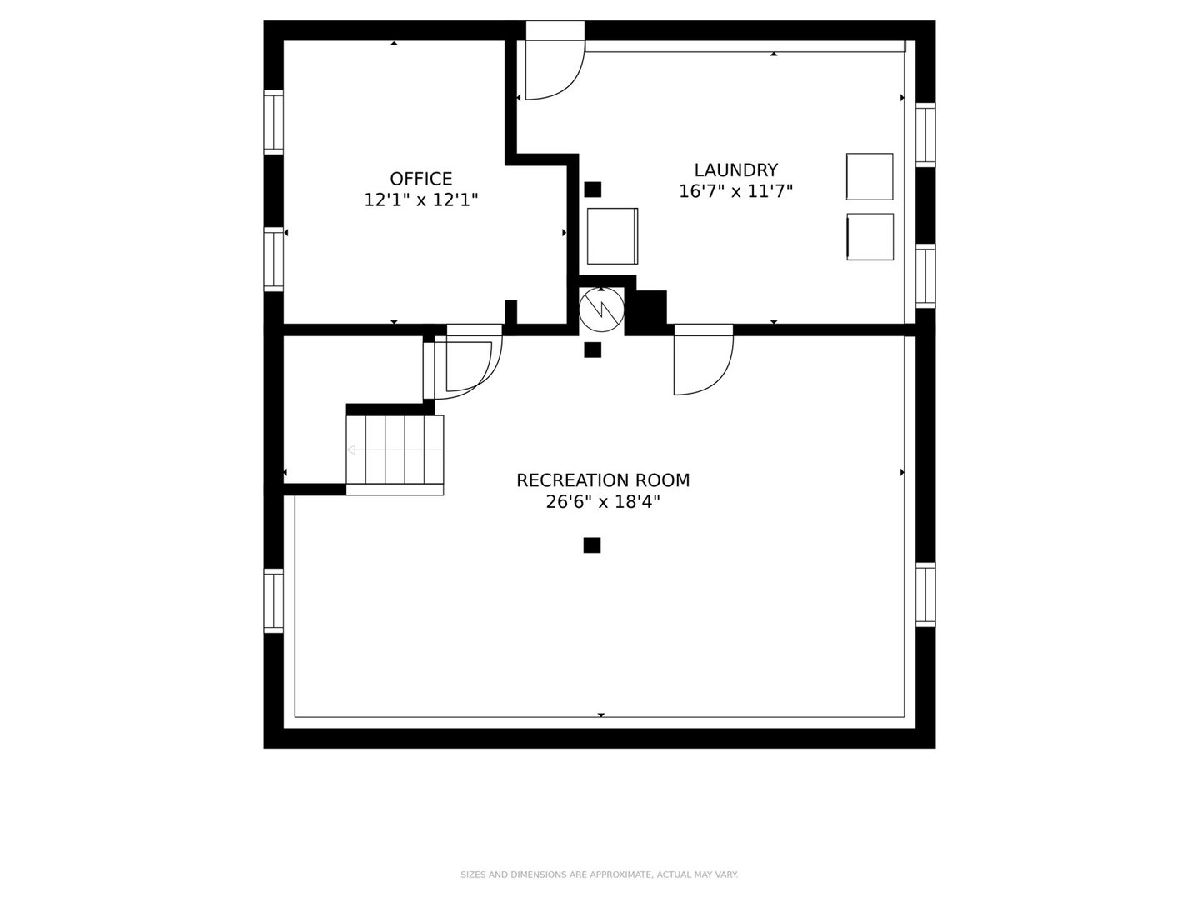
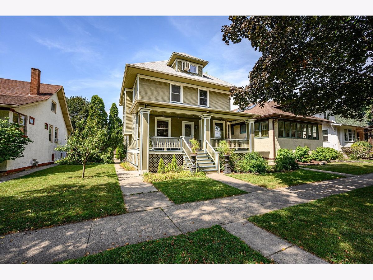
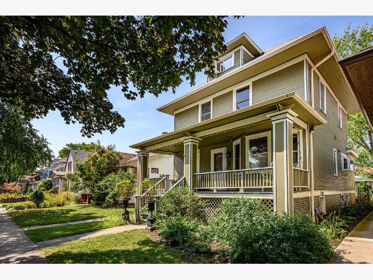
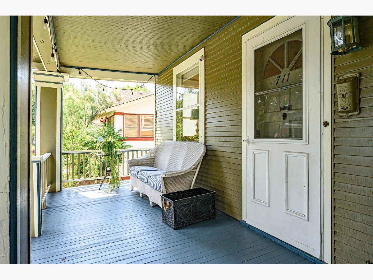
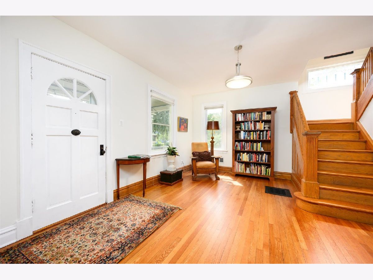
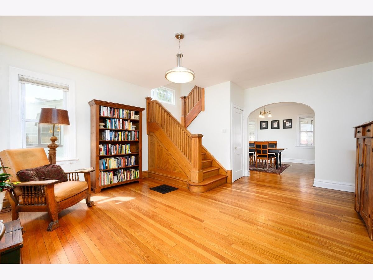
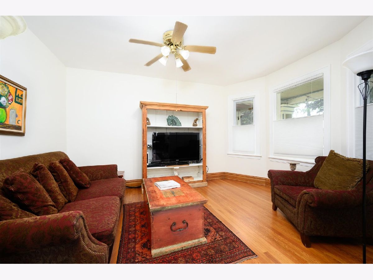
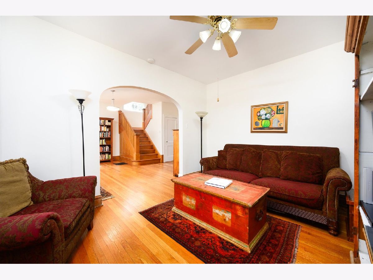
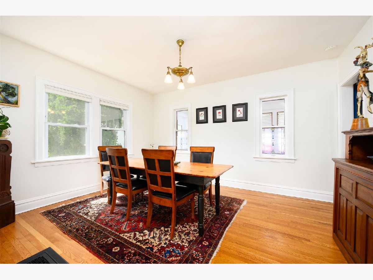
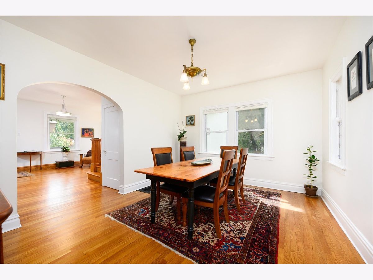
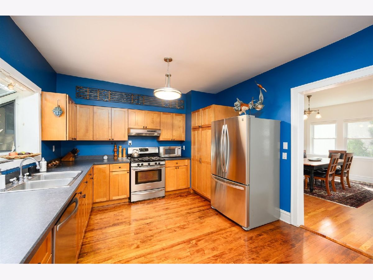
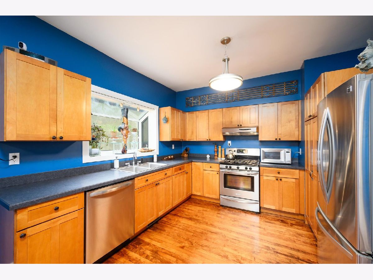
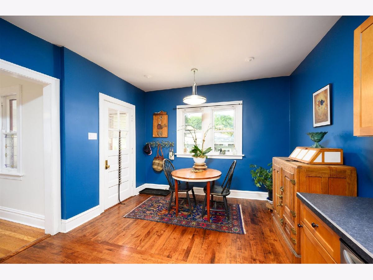
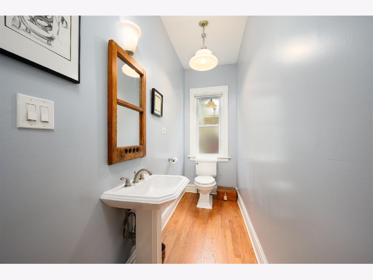
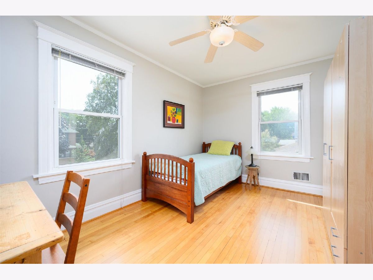
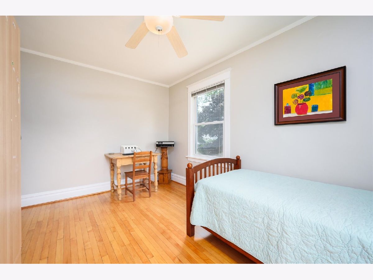
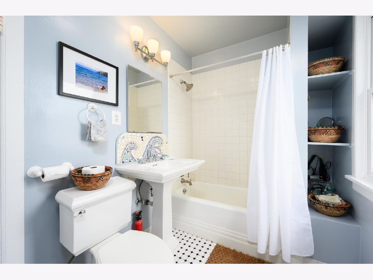
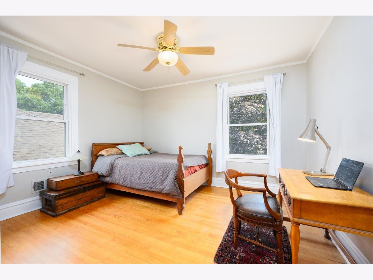
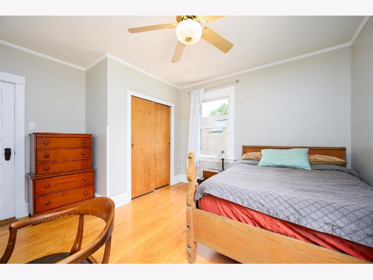
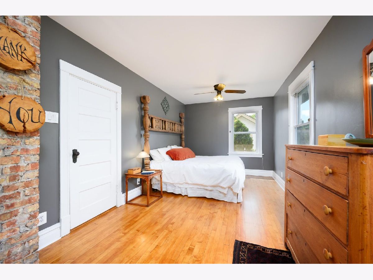
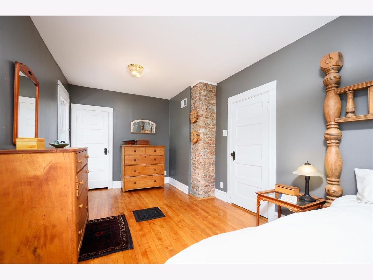
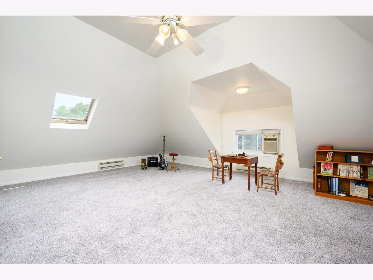
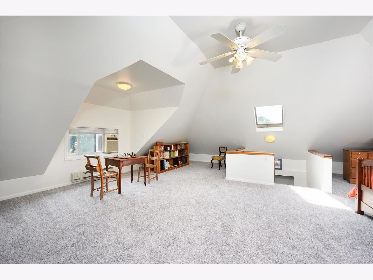
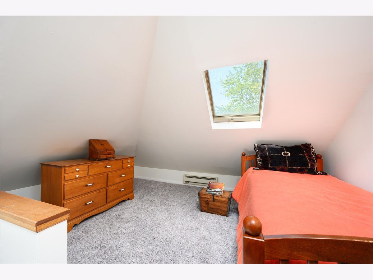
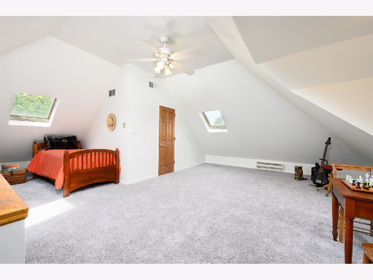
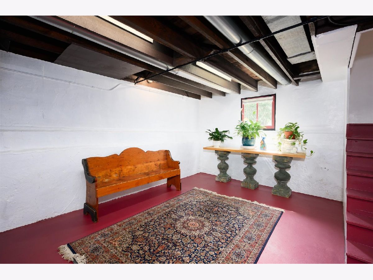
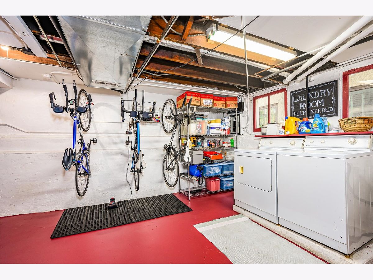
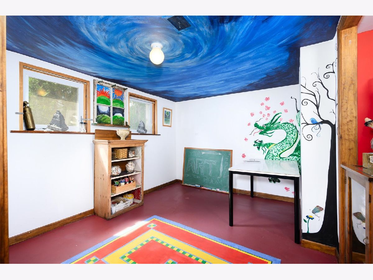
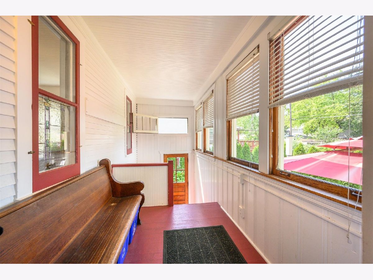
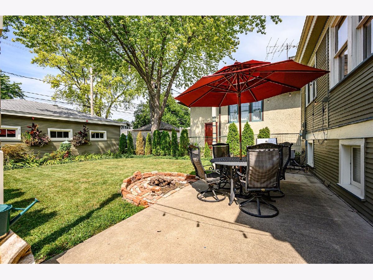
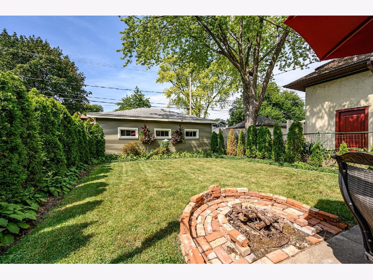
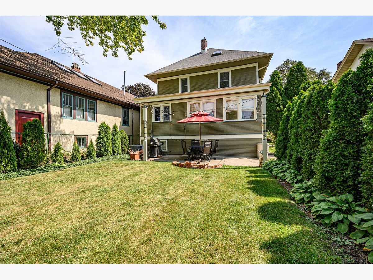
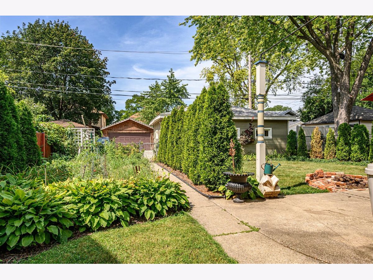
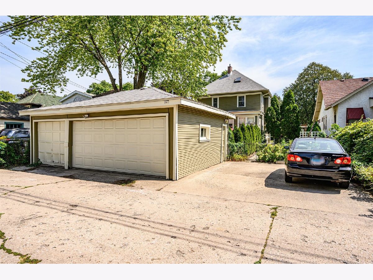
Room Specifics
Total Bedrooms: 4
Bedrooms Above Ground: 4
Bedrooms Below Ground: 0
Dimensions: —
Floor Type: Hardwood
Dimensions: —
Floor Type: Hardwood
Dimensions: —
Floor Type: Carpet
Full Bathrooms: 2
Bathroom Amenities: —
Bathroom in Basement: 0
Rooms: Mud Room,Storage,Office,Recreation Room,Foyer
Basement Description: Partially Finished
Other Specifics
| 3 | |
| Concrete Perimeter | |
| — | |
| Patio, Porch | |
| Fenced Yard | |
| 50 X 126 | |
| Finished,Interior Stair | |
| None | |
| Skylight(s) | |
| Range, Dishwasher, Refrigerator, Washer, Dryer | |
| Not in DB | |
| Curbs, Sidewalks, Street Lights | |
| — | |
| — | |
| — |
Tax History
| Year | Property Taxes |
|---|---|
| 2009 | $10,454 |
| 2021 | $12,648 |
Contact Agent
Nearby Similar Homes
Nearby Sold Comparables
Contact Agent
Listing Provided By
Compass








