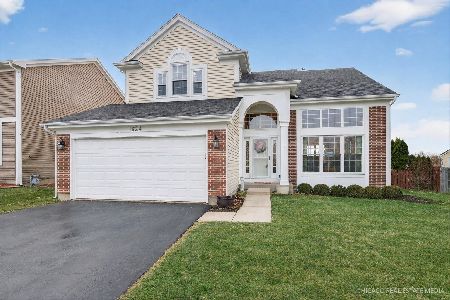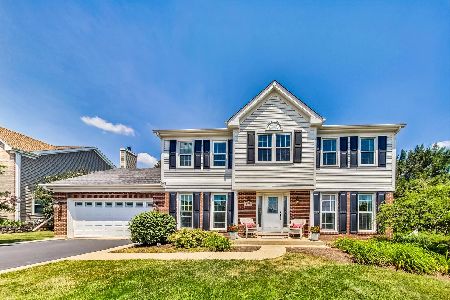711 Fontana Place, Mundelein, Illinois 60060
$315,000
|
Sold
|
|
| Status: | Closed |
| Sqft: | 2,502 |
| Cost/Sqft: | $128 |
| Beds: | 4 |
| Baths: | 3 |
| Year Built: | 1994 |
| Property Taxes: | $11,657 |
| Days On Market: | 3038 |
| Lot Size: | 0,26 |
Description
Desirable Fields of Ambria Valencia model with dual staircases*Brand new SS appliances*Granite countertops with eat at counter*Huge walk in pantry*Recessed lighting*Bumped out eating area with sliders to the deck*Hardwood floors in kitchen & family room*Newer ceramic tile in foyer, kitchen & master bath*Master suite with cathedral ceiling and sitting area*Master bath has double sinks, soaking tub, separate shower*Walk in closet*Large family room with gas starter wood burning fireplace*2016 new siding*Neutral paint throughout*Epoxy garage floor*Walking distance to 100 acre park, water park, health club, day care, sledding, baseball & more! 3 Metra stations just minutes away! Easy access to highways!
Property Specifics
| Single Family | |
| — | |
| Colonial | |
| 1994 | |
| Partial | |
| VALENCIA | |
| No | |
| 0.26 |
| Lake | |
| Fields Of Ambria | |
| 100 / Voluntary | |
| Other | |
| Lake Michigan | |
| Sewer-Storm | |
| 09764510 | |
| 10133050140000 |
Nearby Schools
| NAME: | DISTRICT: | DISTANCE: | |
|---|---|---|---|
|
Grade School
Washington/lincoln Elementary Sc |
75 | — | |
|
Middle School
Carl Sandburg Middle School |
75 | Not in DB | |
|
High School
Mundelein Cons High School |
120 | Not in DB | |
|
Alternate Elementary School
Mechanics Grove Elementary Schoo |
— | Not in DB | |
Property History
| DATE: | EVENT: | PRICE: | SOURCE: |
|---|---|---|---|
| 19 Mar, 2018 | Sold | $315,000 | MRED MLS |
| 5 Feb, 2018 | Under contract | $319,900 | MRED MLS |
| — | Last price change | $325,000 | MRED MLS |
| 29 Sep, 2017 | Listed for sale | $325,000 | MRED MLS |
Room Specifics
Total Bedrooms: 4
Bedrooms Above Ground: 4
Bedrooms Below Ground: 0
Dimensions: —
Floor Type: Carpet
Dimensions: —
Floor Type: Carpet
Dimensions: —
Floor Type: Carpet
Full Bathrooms: 3
Bathroom Amenities: Separate Shower,Double Sink,Soaking Tub
Bathroom in Basement: 0
Rooms: Eating Area,Sitting Room
Basement Description: Unfinished
Other Specifics
| 2 | |
| Concrete Perimeter | |
| Asphalt,Concrete | |
| Deck | |
| Corner Lot,Landscaped | |
| 109X108X84X119 | |
| — | |
| Full | |
| Vaulted/Cathedral Ceilings, Hardwood Floors, First Floor Laundry | |
| Range, Microwave, Dishwasher, Refrigerator, Washer, Dryer, Disposal | |
| Not in DB | |
| Park, Tennis Court(s), Curbs, Sidewalks, Street Lights, Street Paved | |
| — | |
| — | |
| Wood Burning, Gas Starter |
Tax History
| Year | Property Taxes |
|---|---|
| 2018 | $11,657 |
Contact Agent
Nearby Similar Homes
Nearby Sold Comparables
Contact Agent
Listing Provided By
Coldwell Banker Residential Brokerage








