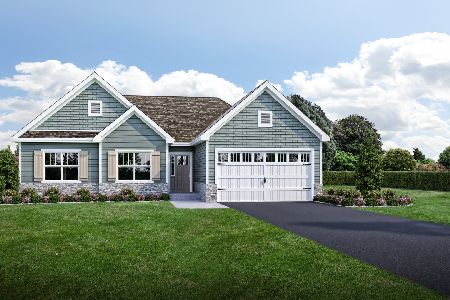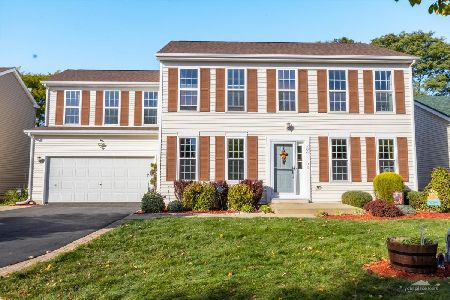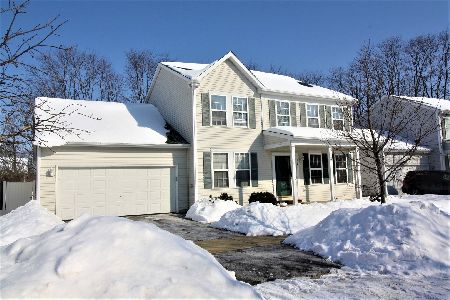711 Hoover Drive, Oswego, Illinois 60543
$244,000
|
Sold
|
|
| Status: | Closed |
| Sqft: | 2,379 |
| Cost/Sqft: | $100 |
| Beds: | 4 |
| Baths: | 4 |
| Year Built: | 2004 |
| Property Taxes: | $6,787 |
| Days On Market: | 3526 |
| Lot Size: | 0,00 |
Description
SO MUCH TO OFFER FOR THE MONEY! 4 generous size bedrooms upstairs. Master has walk in closet and private bath. Loft is currently being used for office space. Main level has formal dining room, living room, kitchen with NEWER APPLIANCES and center island. Eat in space ample in size for a large family. 1st floor laundry room just off the 3C TANTUM GARAGE! FINISHED BASEMENT has bar/kitchenette, dinette area, family room, 10x11 room can be used for many things, exercise, hobby, office, bed, etc. The 3rd full bath is in the basement. Great set up for teenager or in-law. Large backyard and open area with a park directly across the street. Very quiet location on this U shaped street. Perfectly located to downtown Oswego, schools, shopping and entertainment! Don't miss this home! CLEAN, NEAT AND MOVE IN READY!
Property Specifics
| Single Family | |
| — | |
| Traditional | |
| 2004 | |
| Full | |
| GOVERNOR'S HOUSE | |
| No | |
| — |
| Kendall | |
| Oswego Village Square | |
| 160 / Quarterly | |
| Other | |
| Public | |
| Public Sewer | |
| 09244459 | |
| 0318144007 |
Nearby Schools
| NAME: | DISTRICT: | DISTANCE: | |
|---|---|---|---|
|
Grade School
Fox Chase Elementary School |
308 | — | |
|
Middle School
Thompson Junior High School |
308 | Not in DB | |
|
High School
Oswego High School |
308 | Not in DB | |
Property History
| DATE: | EVENT: | PRICE: | SOURCE: |
|---|---|---|---|
| 26 Jul, 2016 | Sold | $244,000 | MRED MLS |
| 4 Jun, 2016 | Under contract | $239,000 | MRED MLS |
| 1 Jun, 2016 | Listed for sale | $239,000 | MRED MLS |
Room Specifics
Total Bedrooms: 4
Bedrooms Above Ground: 4
Bedrooms Below Ground: 0
Dimensions: —
Floor Type: Carpet
Dimensions: —
Floor Type: Carpet
Dimensions: —
Floor Type: Carpet
Full Bathrooms: 4
Bathroom Amenities: Separate Shower,Double Sink
Bathroom in Basement: 1
Rooms: Eating Area,Great Room,Loft,Bonus Room,Other Room
Basement Description: Finished
Other Specifics
| 3 | |
| Concrete Perimeter | |
| Asphalt | |
| Balcony, Patio, Porch, Storms/Screens | |
| Cul-De-Sac,Landscaped,Park Adjacent | |
| 62.5 X 117 | |
| — | |
| Full | |
| Bar-Wet, Wood Laminate Floors, First Floor Laundry | |
| Range, Microwave, Dishwasher, Refrigerator, Disposal | |
| Not in DB | |
| Sidewalks, Street Lights, Street Paved | |
| — | |
| — | |
| — |
Tax History
| Year | Property Taxes |
|---|---|
| 2016 | $6,787 |
Contact Agent
Nearby Similar Homes
Contact Agent
Listing Provided By
Keller Williams Infinity











