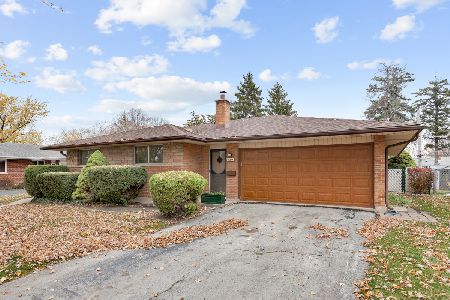711 Kathleen Drive, Des Plaines, Illinois 60016
$268,000
|
Sold
|
|
| Status: | Closed |
| Sqft: | 1,200 |
| Cost/Sqft: | $225 |
| Beds: | 3 |
| Baths: | 2 |
| Year Built: | 1959 |
| Property Taxes: | $1,551 |
| Days On Market: | 1902 |
| Lot Size: | 0,16 |
Description
Check out the curb appeal on this 3 Bedroom Brick Ranch with 1.1 Baths with a full unfinished basement. This home sits on a beautifully manicured lot and was lovingly cared for. Large kitchen with eating area. Bedrooms with hardwood flooring (Hardwood under carpeting in the master bedroom). 1/2 bathroom access from master bedroom. Basement has so much potential. Mechanical room has workshop area. Additional room in basement makes for a cozy, quiet home office or on-line school room. New roof in 2011, replaced Windows ~ 2007. Concrete double wide, extra long Driveway. Patio for enjoying your outdoor space, with deep lot. Water heater ~ 5 yrs. Garage door opener 1 year. Extra storage in garage. Located near shopping. Just bring your updating ideas and make this home your own!
Property Specifics
| Single Family | |
| — | |
| Ranch | |
| 1959 | |
| Full | |
| RANCH | |
| No | |
| 0.16 |
| Cook | |
| High Ridge Knolls | |
| 0 / Not Applicable | |
| None | |
| Lake Michigan | |
| Public Sewer, Sewer-Storm | |
| 10923034 | |
| 08133080040000 |
Nearby Schools
| NAME: | DISTRICT: | DISTANCE: | |
|---|---|---|---|
|
Grade School
Brentwood Elementary School |
59 | — | |
|
Middle School
Friendship Junior High School |
59 | Not in DB | |
|
High School
Elk Grove High School |
214 | Not in DB | |
Property History
| DATE: | EVENT: | PRICE: | SOURCE: |
|---|---|---|---|
| 16 Dec, 2020 | Sold | $268,000 | MRED MLS |
| 4 Nov, 2020 | Under contract | $269,900 | MRED MLS |
| 2 Nov, 2020 | Listed for sale | $269,900 | MRED MLS |
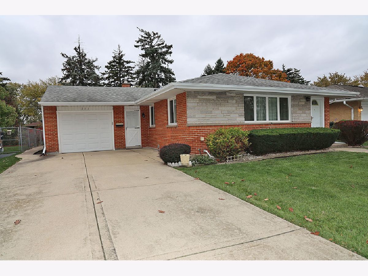
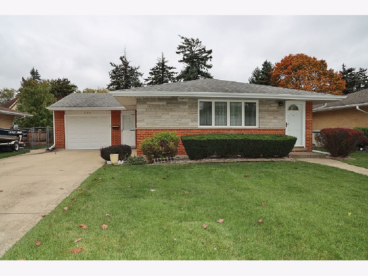
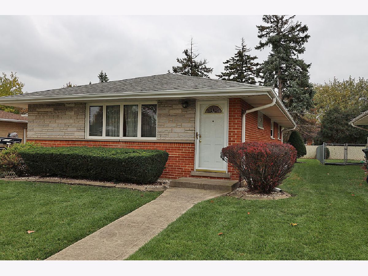
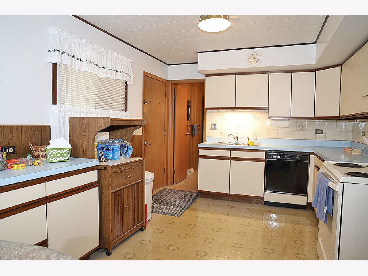
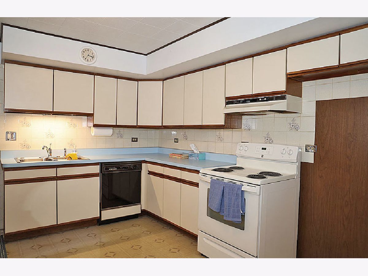
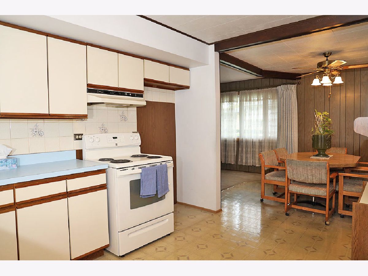
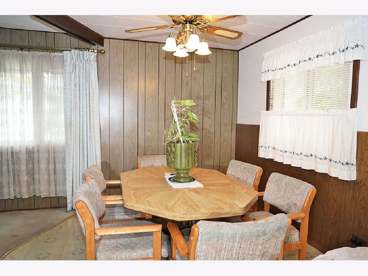
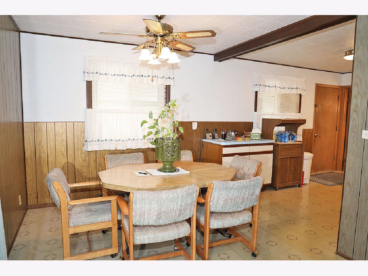
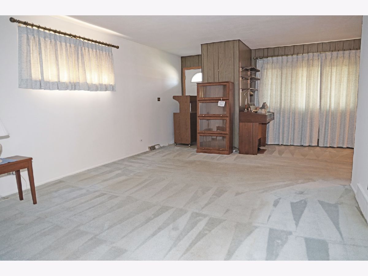
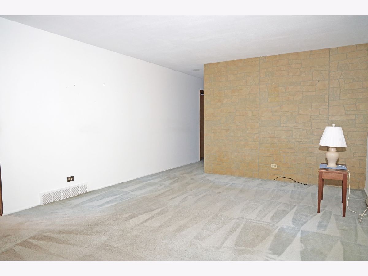
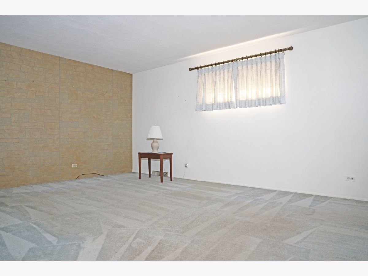
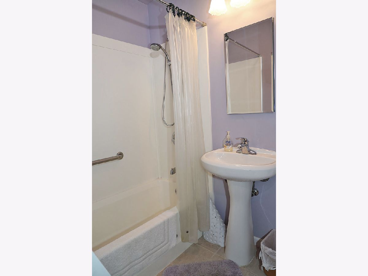
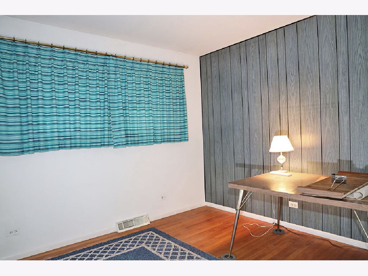
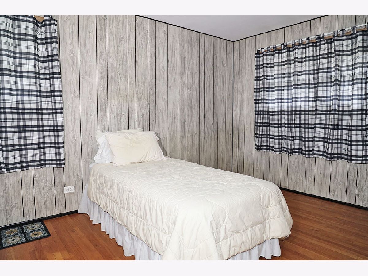
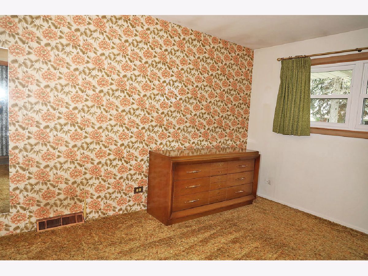
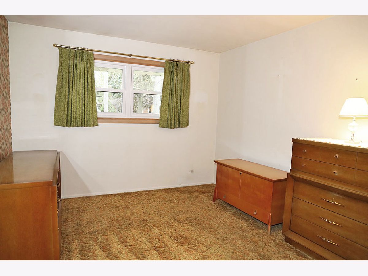
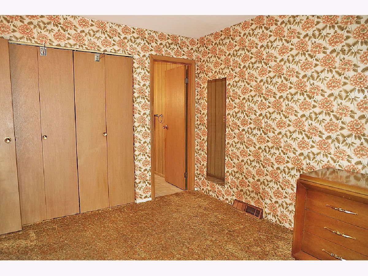
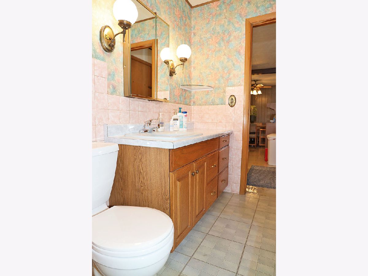
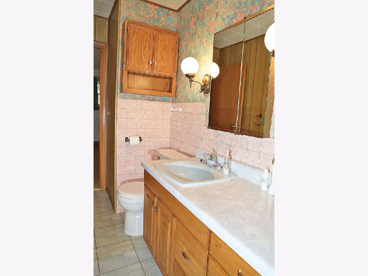
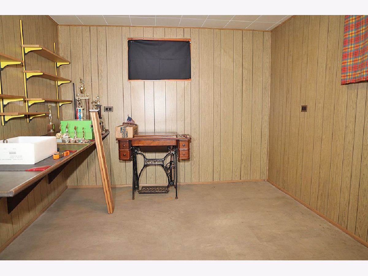
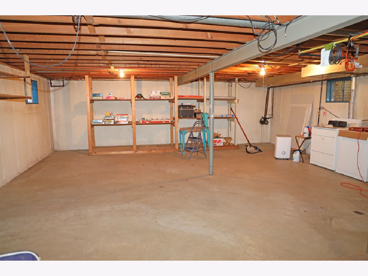
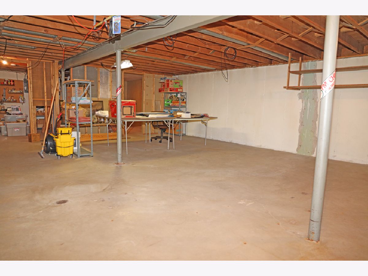
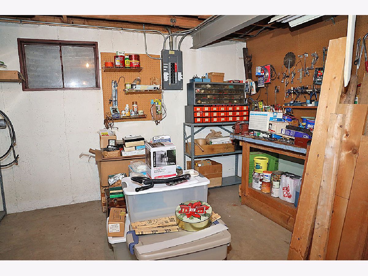
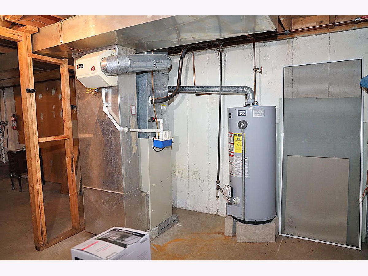
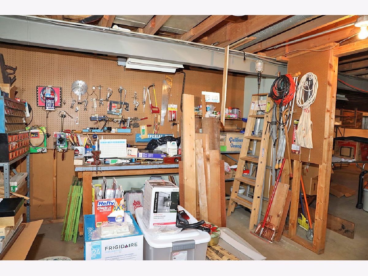
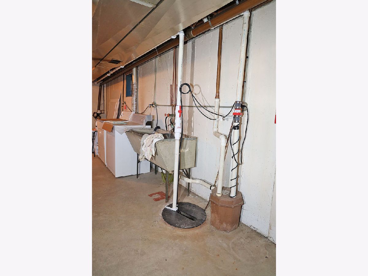
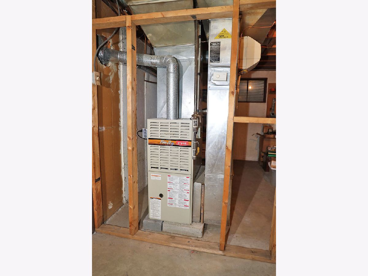
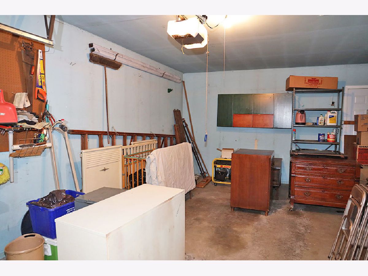
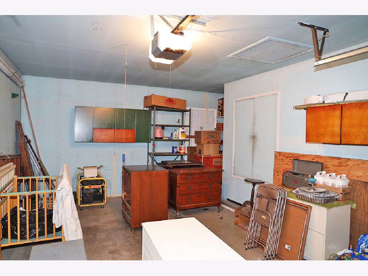
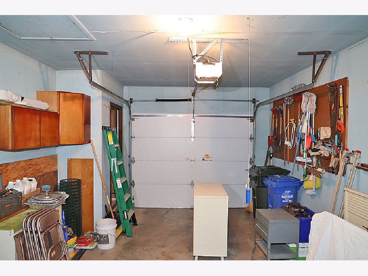
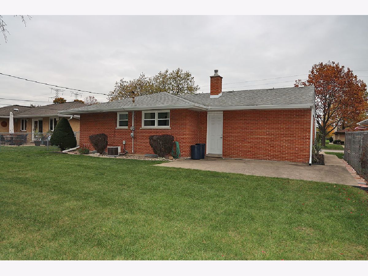
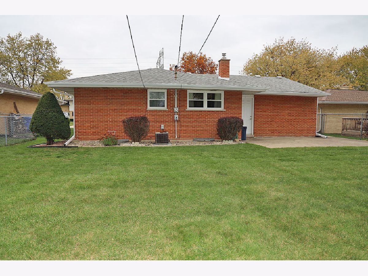
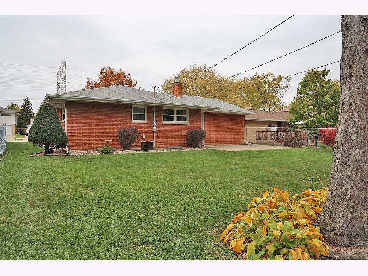
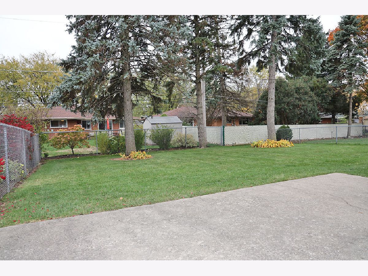
Room Specifics
Total Bedrooms: 3
Bedrooms Above Ground: 3
Bedrooms Below Ground: 0
Dimensions: —
Floor Type: Hardwood
Dimensions: —
Floor Type: Hardwood
Full Bathrooms: 2
Bathroom Amenities: —
Bathroom in Basement: 0
Rooms: Foyer,Eating Area,Workshop,Office
Basement Description: Unfinished
Other Specifics
| 1 | |
| Concrete Perimeter | |
| Concrete | |
| Patio | |
| Corner Lot | |
| 56X125 | |
| — | |
| None | |
| First Floor Bedroom, First Floor Full Bath | |
| Range, Dishwasher, Washer, Dryer | |
| Not in DB | |
| Curbs, Sidewalks, Street Lights, Street Paved | |
| — | |
| — | |
| — |
Tax History
| Year | Property Taxes |
|---|---|
| 2020 | $1,551 |
Contact Agent
Nearby Similar Homes
Nearby Sold Comparables
Contact Agent
Listing Provided By
N. W. Village Realty, Inc.



