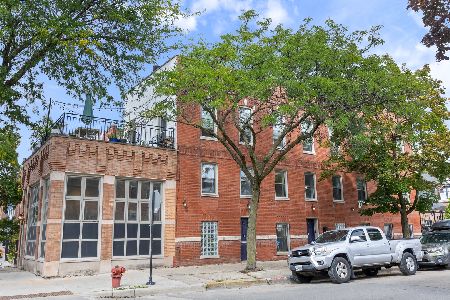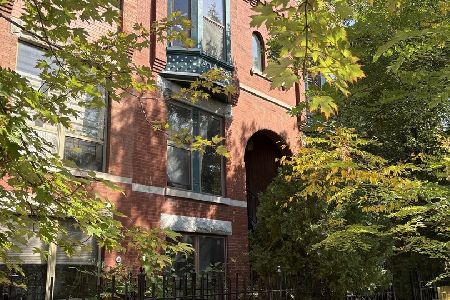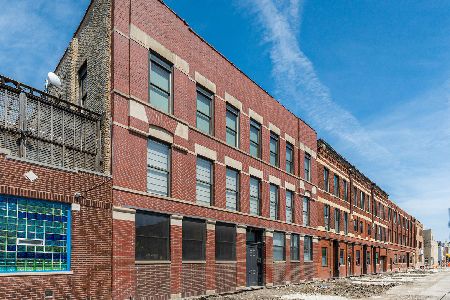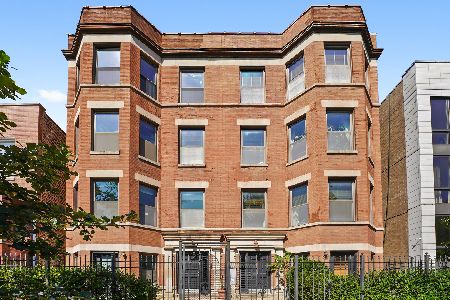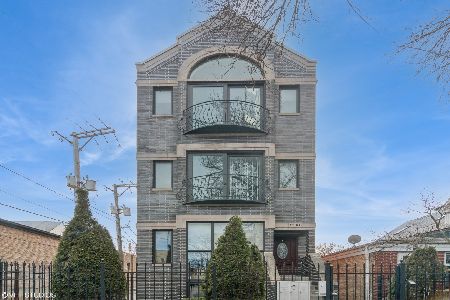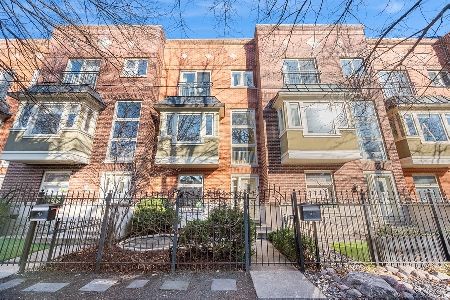711 Leavitt Street, West Town, Chicago, Illinois 60612
$690,000
|
Sold
|
|
| Status: | Closed |
| Sqft: | 0 |
| Cost/Sqft: | — |
| Beds: | 3 |
| Baths: | 4 |
| Year Built: | 2002 |
| Property Taxes: | $10,771 |
| Days On Market: | 2748 |
| Lot Size: | 0,00 |
Description
Natural light fills this UK Village corner unit townhome! Located on a tree-lined street with a gated front yard, attached garage, huge 38x18 rooftop deck w/city views, sprawling open floor-plan & no monthly assessment, this unit lives like a single-family home w/all the extras of penthouse living. Main level features floor to ceiling windows, fireplace, extra wide living area, powder room, custom lighting & window treatments. Kitchen w/ss appliances, granite counter-tops & natural wood cabinets. Balcony on main living level great for grilling. Roomy master suite with stone finishes, stand-alone shower & jetted soaking tub. Great sized 2nd bedroom is en-suite as well. First floor bedroom great for 3rd bedroom, office or guests w/adjacent powder room. Mitchell School District. Located in a booming area & steps to the 66 stop. Walk to restaurants, cafes, Mariano's, shops & more.
Property Specifics
| Condos/Townhomes | |
| 3 | |
| — | |
| 2002 | |
| None | |
| — | |
| No | |
| — |
| Cook | |
| — | |
| 0 / Monthly | |
| None | |
| Lake Michigan | |
| Public Sewer | |
| 09884227 | |
| 17071060520000 |
Nearby Schools
| NAME: | DISTRICT: | DISTANCE: | |
|---|---|---|---|
|
Grade School
Mitchell Elementary School |
299 | — | |
Property History
| DATE: | EVENT: | PRICE: | SOURCE: |
|---|---|---|---|
| 11 Sep, 2012 | Sold | $470,000 | MRED MLS |
| 22 Jul, 2012 | Under contract | $485,000 | MRED MLS |
| 9 Jul, 2012 | Listed for sale | $485,000 | MRED MLS |
| 19 Aug, 2016 | Sold | $628,000 | MRED MLS |
| 14 Jul, 2016 | Under contract | $625,000 | MRED MLS |
| 7 Jul, 2016 | Listed for sale | $625,000 | MRED MLS |
| 26 Apr, 2018 | Sold | $690,000 | MRED MLS |
| 16 Mar, 2018 | Under contract | $679,900 | MRED MLS |
| 14 Mar, 2018 | Listed for sale | $679,900 | MRED MLS |
Room Specifics
Total Bedrooms: 3
Bedrooms Above Ground: 3
Bedrooms Below Ground: 0
Dimensions: —
Floor Type: Hardwood
Dimensions: —
Floor Type: Hardwood
Full Bathrooms: 4
Bathroom Amenities: Whirlpool,Separate Shower
Bathroom in Basement: 0
Rooms: Deck,Foyer,Balcony/Porch/Lanai
Basement Description: None
Other Specifics
| 1 | |
| Concrete Perimeter | |
| Asphalt | |
| Balcony, Deck, Storms/Screens, End Unit | |
| Corner Lot,Fenced Yard | |
| COMMON | |
| — | |
| Full | |
| Skylight(s), Hardwood Floors, First Floor Bedroom, Second Floor Laundry, Laundry Hook-Up in Unit, Storage | |
| Range, Microwave, Dishwasher, Refrigerator, Washer, Dryer, Stainless Steel Appliance(s) | |
| Not in DB | |
| — | |
| — | |
| — | |
| Gas Log, Gas Starter |
Tax History
| Year | Property Taxes |
|---|---|
| 2012 | $7,695 |
| 2016 | $9,854 |
| 2018 | $10,771 |
Contact Agent
Nearby Similar Homes
Nearby Sold Comparables
Contact Agent
Listing Provided By
Berkshire Hathaway HomeServices KoenigRubloff

