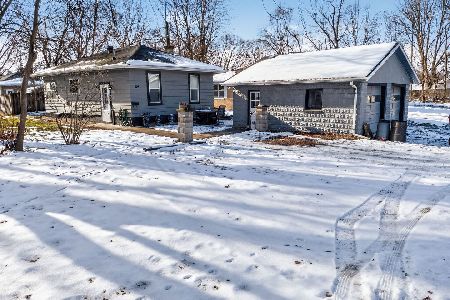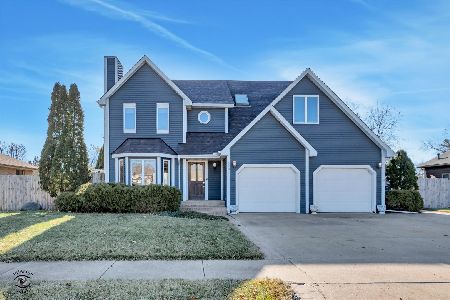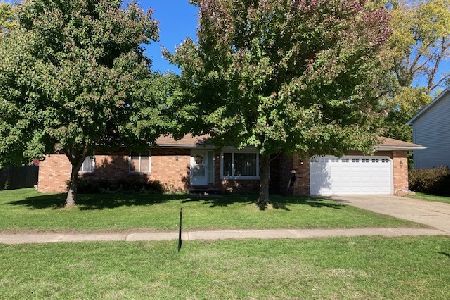711 Lexington Court, Wilmington, Illinois 60481
$430,000
|
Sold
|
|
| Status: | Closed |
| Sqft: | 3,100 |
| Cost/Sqft: | $142 |
| Beds: | 4 |
| Baths: | 5 |
| Year Built: | 2003 |
| Property Taxes: | $9,943 |
| Days On Market: | 1324 |
| Lot Size: | 0,56 |
Description
Enjoy coming home to this beautiful home on a double lot in the best location in town. All 3 schools are walking distance and the park is a short walk away. Come right into the grand formal living room boasting high ceilings and an abundance of natural light. Enjoy holiday dinners in the spacious dining room. The updated gourmet eat in kitchen is a chefs dream. Beautiful 42" maple cabinets, newer stainless steel appliances, stunning quartz countertops, striking marble backsplash, all new lighting, extra large pantry, double ovens, microwave, no expense was spared. Off the kitchen is an extra large family room perfect for family movie nights or game nights. Upstairs has newer very upgraded neutral carpet and padding. There's 4 large bedrooms and closets. Master bathroom has a huge walk in closet and whirlpool jetted tub. The hall bathroom is unique with double sinks, a separate shower room and a separate toilet closet, perfect for multiple use. First and second floor have their own heating and cooling systems. Upstairs units are brand new. Enjoy fun times in the finished English basement with 9 foot ceilings and heated flooring and luxury vinyl tile. The basement has a large bedroom/office with shiplap and a newly renovated restroom with walk in shower. The basement also has its own separate entrance. Enjoy parking and working in the heated 2.5 car garage with tons of storage. Entertain in the indoor swimming pool anytime of the year! No reason to close this indoor heated pool, enjoy it year round and easy low maintenance.
Property Specifics
| Single Family | |
| — | |
| — | |
| 2003 | |
| — | |
| — | |
| No | |
| 0.56 |
| Will | |
| Partridge Run | |
| — / Not Applicable | |
| — | |
| — | |
| — | |
| 11440274 | |
| 0317362160100000 |
Nearby Schools
| NAME: | DISTRICT: | DISTANCE: | |
|---|---|---|---|
|
Grade School
Stevens Intermediate School |
209U | — | |
|
Middle School
Wilmington Middle School |
209U | Not in DB | |
|
High School
Wilmington High School |
209U | Not in DB | |
Property History
| DATE: | EVENT: | PRICE: | SOURCE: |
|---|---|---|---|
| 26 Sep, 2022 | Sold | $430,000 | MRED MLS |
| 25 Aug, 2022 | Under contract | $439,900 | MRED MLS |
| — | Last price change | $449,900 | MRED MLS |
| 20 Jun, 2022 | Listed for sale | $449,900 | MRED MLS |

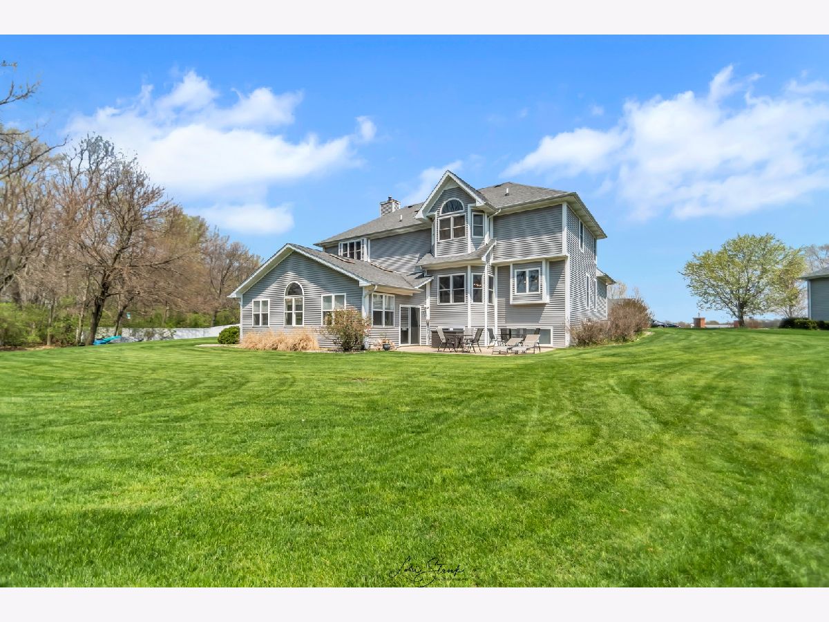
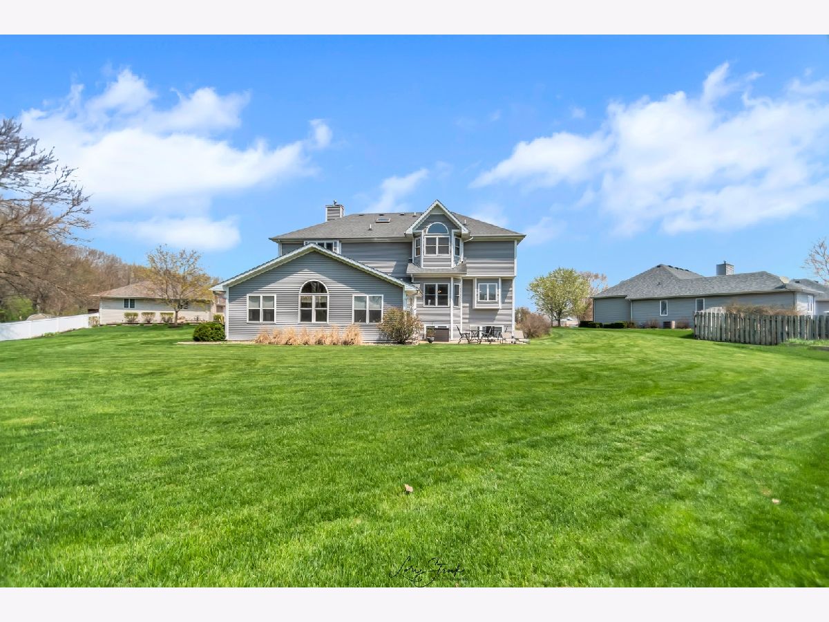

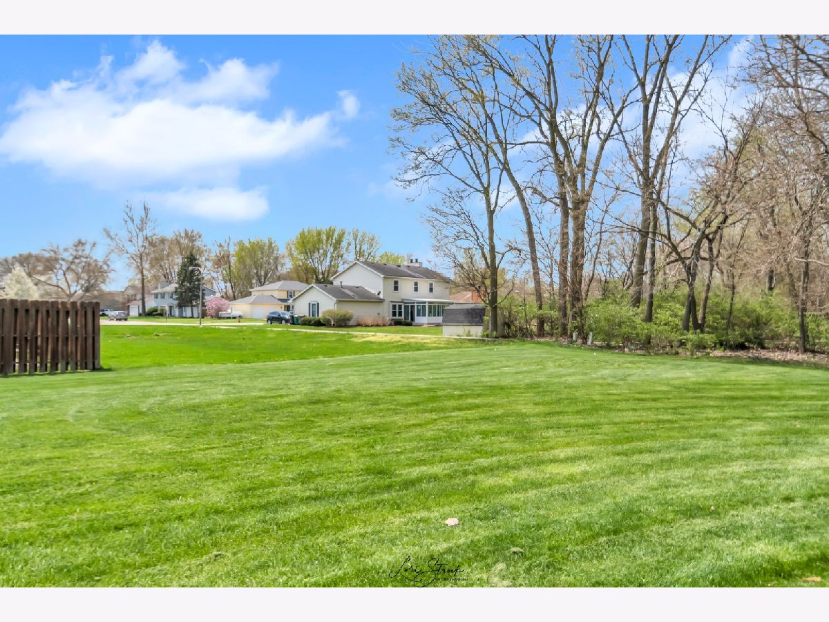




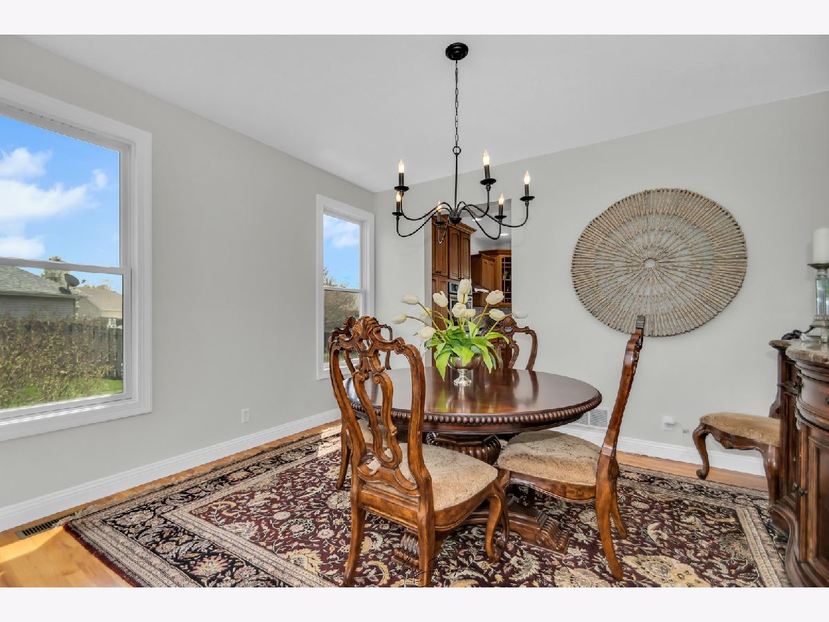


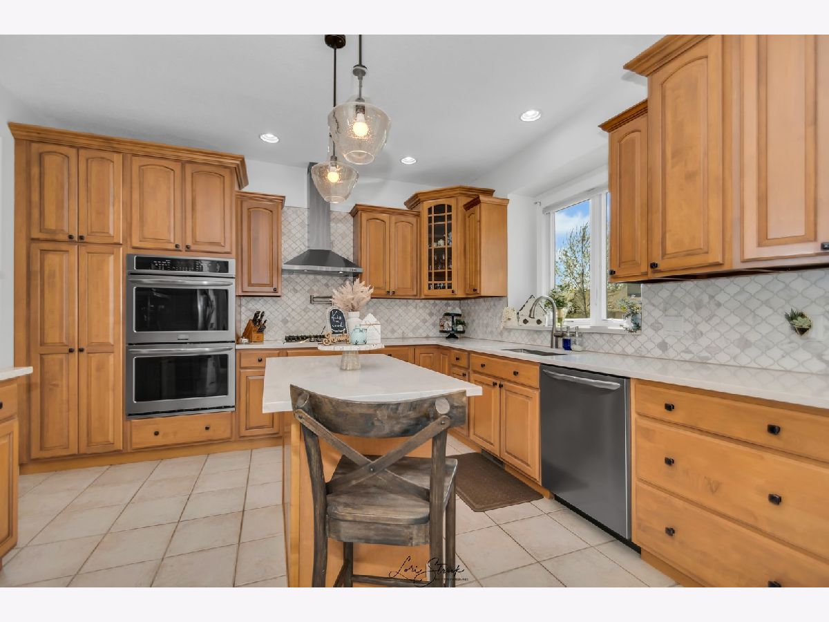


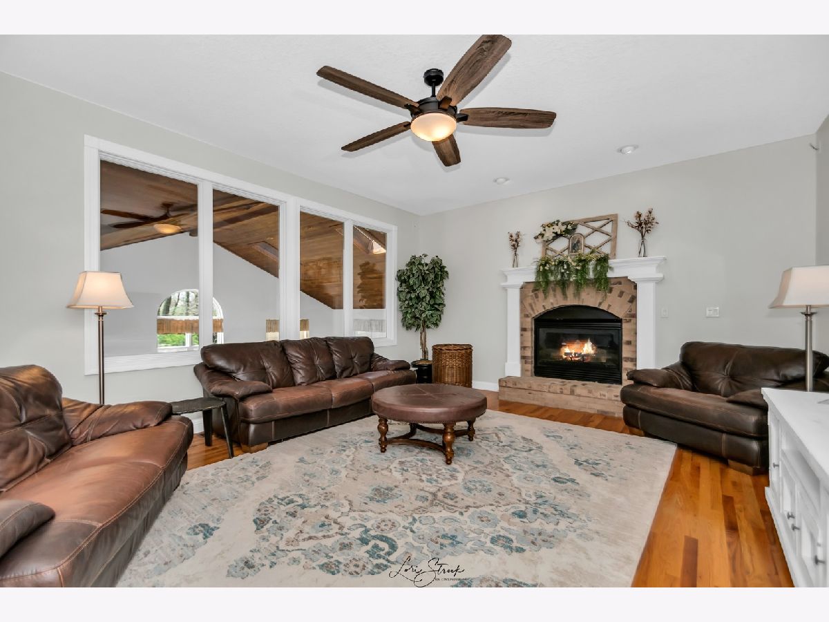


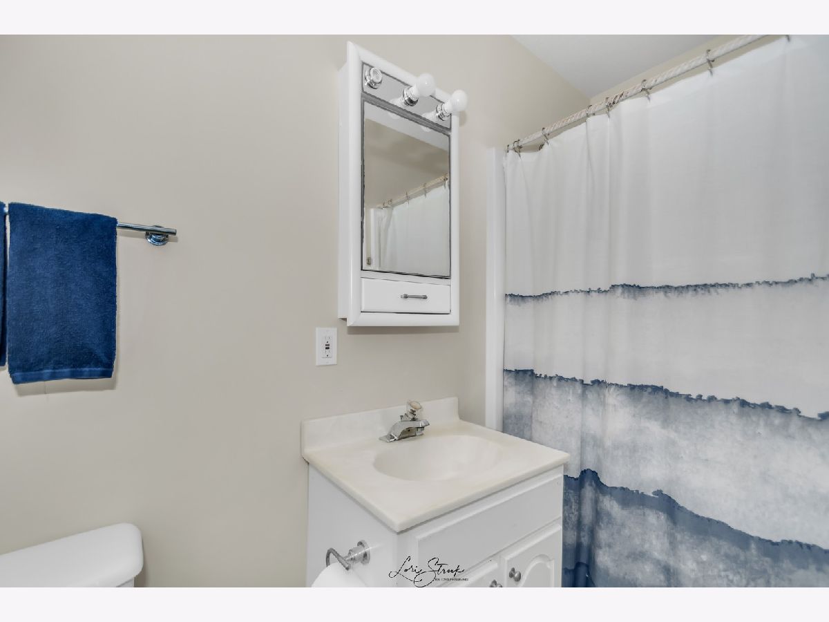
















Room Specifics
Total Bedrooms: 5
Bedrooms Above Ground: 4
Bedrooms Below Ground: 1
Dimensions: —
Floor Type: —
Dimensions: —
Floor Type: —
Dimensions: —
Floor Type: —
Dimensions: —
Floor Type: —
Full Bathrooms: 5
Bathroom Amenities: Whirlpool,Separate Shower,Double Sink
Bathroom in Basement: 0
Rooms: —
Basement Description: Finished
Other Specifics
| 2.5 | |
| — | |
| Concrete | |
| — | |
| — | |
| 62X128X161X119X151 | |
| Unfinished | |
| — | |
| — | |
| — | |
| Not in DB | |
| — | |
| — | |
| — | |
| — |
Tax History
| Year | Property Taxes |
|---|---|
| 2022 | $9,943 |
Contact Agent
Nearby Similar Homes
Nearby Sold Comparables
Contact Agent
Listing Provided By
Circle One Realty

