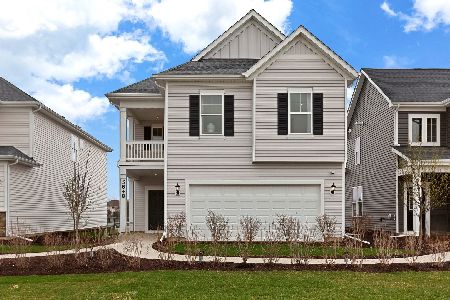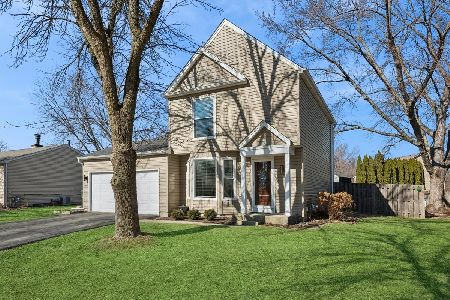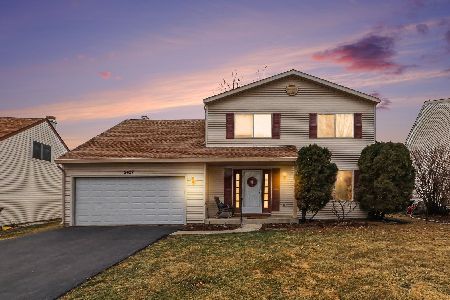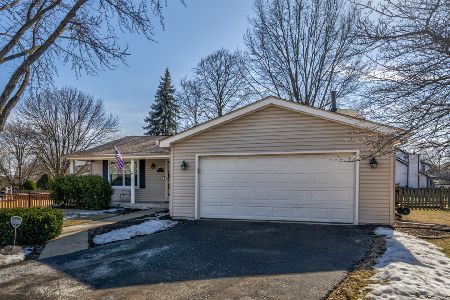711 Lindholm Court, Naperville, Illinois 60565
$590,000
|
Sold
|
|
| Status: | Closed |
| Sqft: | 3,373 |
| Cost/Sqft: | $178 |
| Beds: | 4 |
| Baths: | 3 |
| Year Built: | 1994 |
| Property Taxes: | $13,050 |
| Days On Market: | 2752 |
| Lot Size: | 0,31 |
Description
THE ONE YOU'VE WAITED FOR: DESIRABLE BRECKENRIDGE ESTATES, BEAUTIFULLY REMODELED, ORIGINAL OWNER, METICULOUSLY MAINTAINED, TRUE WALK-OUT FULL BASEMENT, CUL-DE-SAC! "New/newer" includes $73,000 Pella windows/doors, Roof, 2 Furnaces/AC's, Updated Kitchen w/granite, travertine backsplash, SS appliances, updated lighting, landscaping/hardscape, concrete driveway, cedar deck, fresh paint, MORE! Inviting 2-story entry, hardwood floors, white trim, 9' ceilings. Entertainment friendly OPEN FLOOR PLAN: gracious Dining Rm, spacious Living Rm flows to naturally bright Family Rm and on to sensational Sunroom! Dreamy REHABBED KITCHEN w/Island Bar Seating & WOW WALK-IN PANTRY. Private back Office/Bedrm 5. Upstairs delight w/Master Bedoom Suite, walk-in closet & 3 add'l generous sized Bedrms w/easy-to-share full Bath. RARE FULL WALK-OUT BASEMENT, brand NEW DECK, PARK-LIKE YARD. Clubhouse/pool/tennis community w/elementary school in subdivision, Pace Bus to train, School Dist 204, NEUQUA VALLEY HS!
Property Specifics
| Single Family | |
| — | |
| Traditional | |
| 1994 | |
| Full,Walkout | |
| — | |
| No | |
| 0.31 |
| Will | |
| Breckenridge Estates | |
| 800 / Annual | |
| Insurance,Clubhouse,Pool | |
| Lake Michigan | |
| Public Sewer | |
| 10054836 | |
| 0701013040140000 |
Nearby Schools
| NAME: | DISTRICT: | DISTANCE: | |
|---|---|---|---|
|
Grade School
Spring Brook Elementary School |
204 | — | |
|
Middle School
Gregory Middle School |
204 | Not in DB | |
|
High School
Neuqua Valley High School |
204 | Not in DB | |
Property History
| DATE: | EVENT: | PRICE: | SOURCE: |
|---|---|---|---|
| 30 Oct, 2018 | Sold | $590,000 | MRED MLS |
| 18 Aug, 2018 | Under contract | $599,900 | MRED MLS |
| 17 Aug, 2018 | Listed for sale | $599,900 | MRED MLS |
Room Specifics
Total Bedrooms: 4
Bedrooms Above Ground: 4
Bedrooms Below Ground: 0
Dimensions: —
Floor Type: Carpet
Dimensions: —
Floor Type: Carpet
Dimensions: —
Floor Type: Carpet
Full Bathrooms: 3
Bathroom Amenities: Whirlpool,Separate Shower,Double Sink
Bathroom in Basement: 0
Rooms: Office,Sun Room,Recreation Room,Foyer,Storage,Pantry,Walk In Closet
Basement Description: Unfinished,Exterior Access,Bathroom Rough-In
Other Specifics
| 3 | |
| — | |
| Concrete | |
| Deck, Patio, Storms/Screens | |
| Cul-De-Sac,Landscaped | |
| 90X144X100X143 | |
| — | |
| Full | |
| Vaulted/Cathedral Ceilings, Hardwood Floors, First Floor Laundry | |
| Double Oven, Microwave, Dishwasher, Refrigerator, Disposal, Stainless Steel Appliance(s) | |
| Not in DB | |
| Clubhouse, Pool, Tennis Courts, Sidewalks, Street Lights | |
| — | |
| — | |
| Gas Log, Gas Starter |
Tax History
| Year | Property Taxes |
|---|---|
| 2018 | $13,050 |
Contact Agent
Nearby Similar Homes
Nearby Sold Comparables
Contact Agent
Listing Provided By
Baird & Warner










