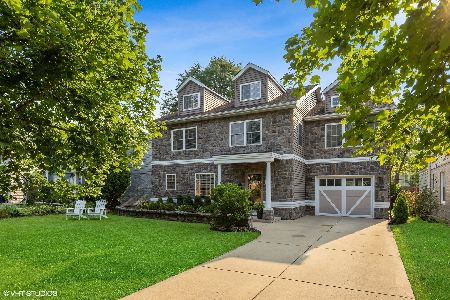711 Lynden Lane, Arlington Heights, Illinois 60005
$820,500
|
Sold
|
|
| Status: | Closed |
| Sqft: | 2,574 |
| Cost/Sqft: | $328 |
| Beds: | 4 |
| Baths: | 3 |
| Year Built: | 1955 |
| Property Taxes: | $14,617 |
| Days On Market: | 331 |
| Lot Size: | 0,00 |
Description
Charming updated Colonial in the heart of Scarsdale. Remodeled kitchen features custom maple cabinetry, quartz counters, and premium stainless appliances. Craftsman quality millwork throughout, stone fireplace in living room. Expansive primary suite with large walk-in closet, dual sinks, whirlpool tub, and separate shower. 3 additional bedrooms upstairs and remodeled guest bath with vaulted ceilings. Finished rec room in basement. Extra deep 2 car garage and brick paver driveway. Ideal location steps from Schaag Park and a short walk from downtown Arlington Heights dining, entertainment, and Metra. Sought after Dryden/South/Prospect district. A quintessential Scarsdale charmer, the perfect place to call home.
Property Specifics
| Single Family | |
| — | |
| — | |
| 1955 | |
| — | |
| — | |
| No | |
| — |
| Cook | |
| Scarsdale | |
| 0 / Not Applicable | |
| — | |
| — | |
| — | |
| 12297720 | |
| 03322140010000 |
Nearby Schools
| NAME: | DISTRICT: | DISTANCE: | |
|---|---|---|---|
|
Grade School
Dryden Elementary School |
25 | — | |
|
Middle School
South Middle School |
25 | Not in DB | |
|
High School
Prospect High School |
214 | Not in DB | |
Property History
| DATE: | EVENT: | PRICE: | SOURCE: |
|---|---|---|---|
| 2 Nov, 2007 | Sold | $535,000 | MRED MLS |
| 15 Oct, 2007 | Under contract | $549,900 | MRED MLS |
| 27 Sep, 2007 | Listed for sale | $549,900 | MRED MLS |
| 25 Mar, 2014 | Sold | $494,000 | MRED MLS |
| 28 Jan, 2014 | Under contract | $500,000 | MRED MLS |
| 22 Jan, 2014 | Listed for sale | $500,000 | MRED MLS |
| 18 Apr, 2025 | Sold | $820,500 | MRED MLS |
| 4 Mar, 2025 | Under contract | $845,000 | MRED MLS |
| 27 Feb, 2025 | Listed for sale | $845,000 | MRED MLS |
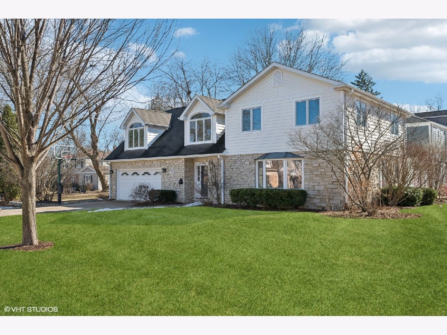
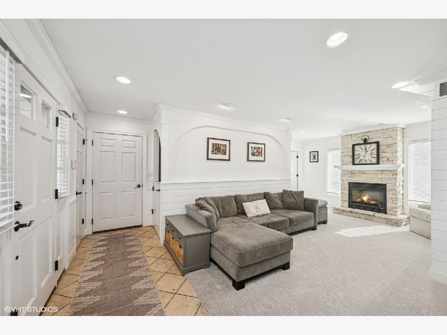
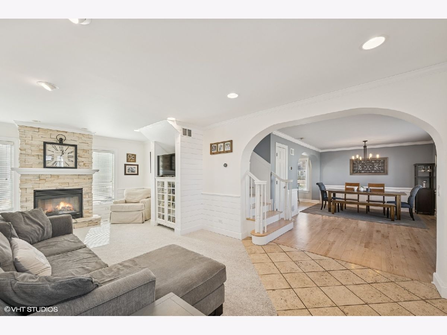
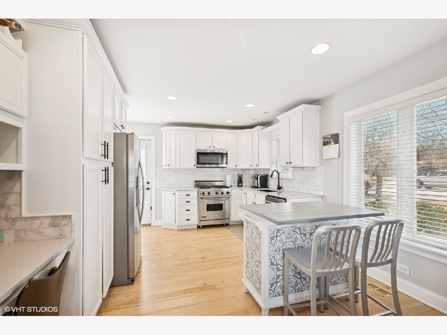
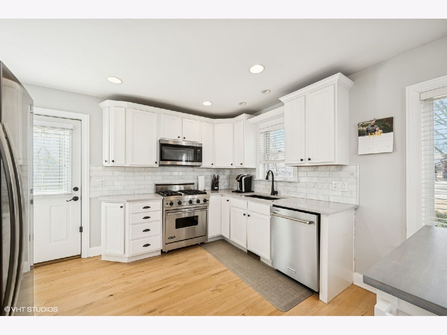
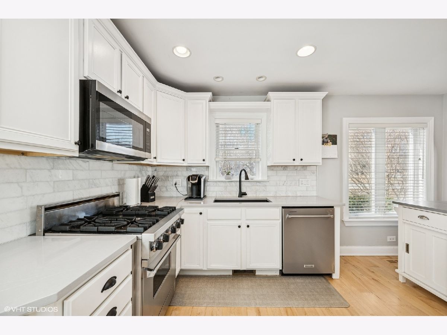
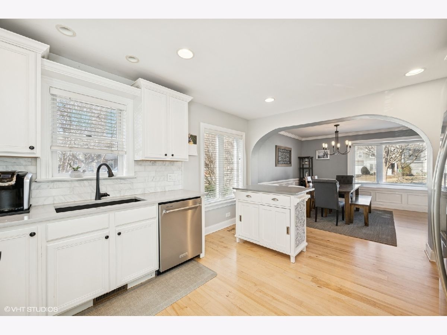
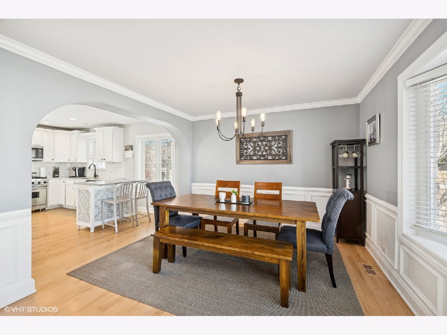
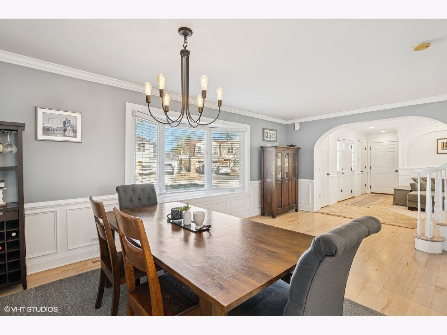
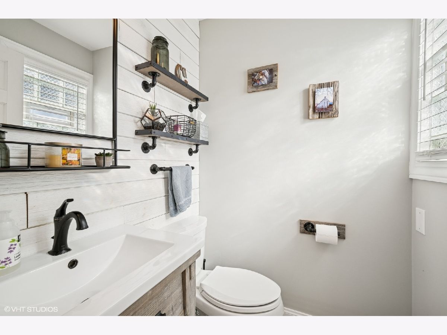
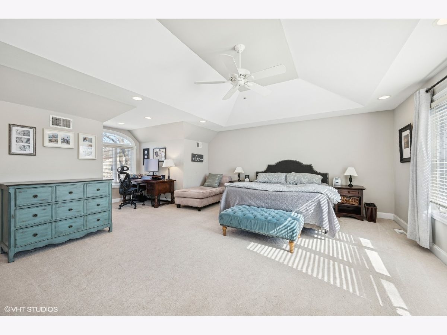
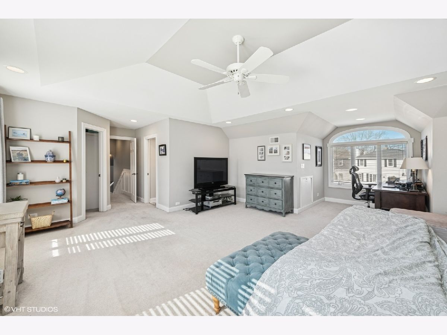
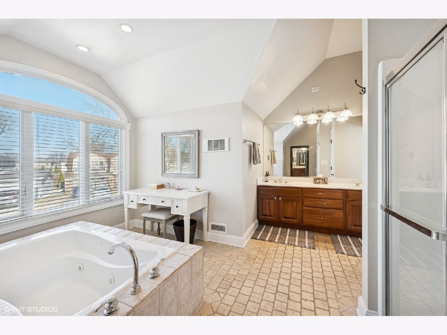
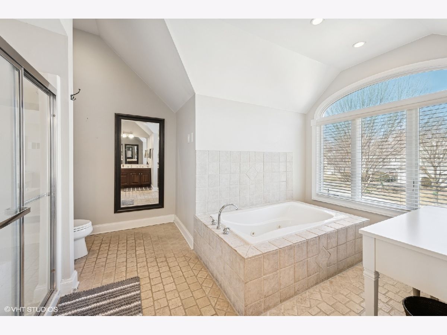
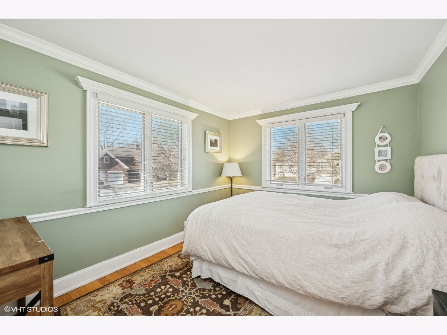
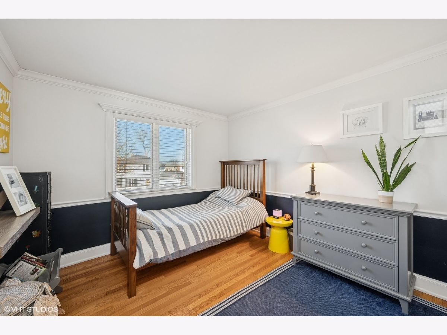
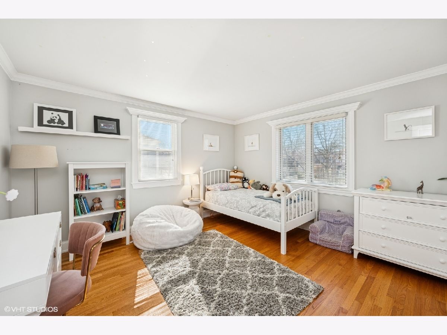
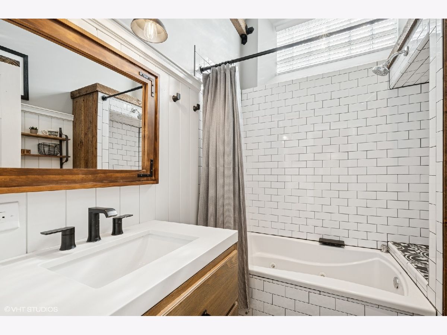
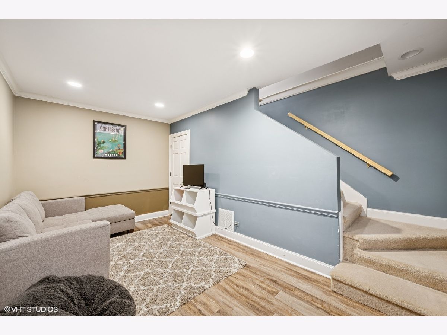
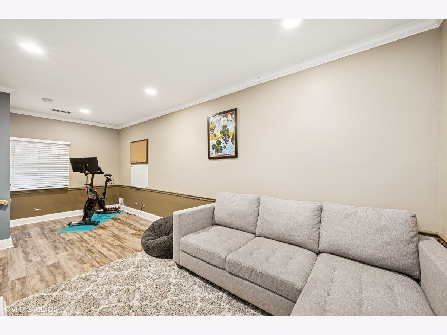
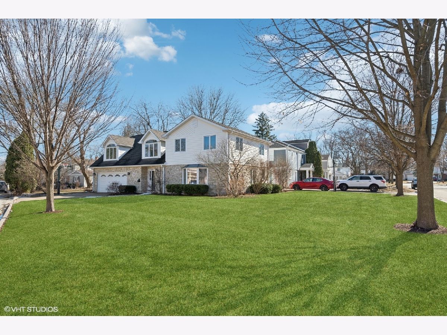
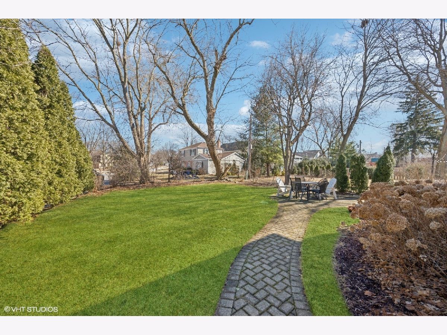
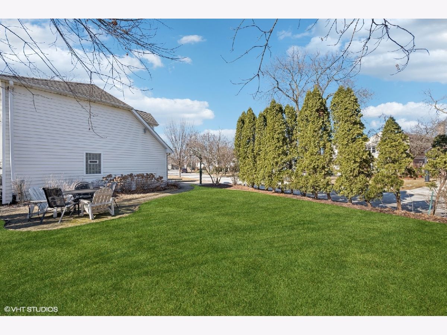
Room Specifics
Total Bedrooms: 4
Bedrooms Above Ground: 4
Bedrooms Below Ground: 0
Dimensions: —
Floor Type: —
Dimensions: —
Floor Type: —
Dimensions: —
Floor Type: —
Full Bathrooms: 3
Bathroom Amenities: Whirlpool,Separate Shower,Double Sink
Bathroom in Basement: 0
Rooms: —
Basement Description: —
Other Specifics
| 2 | |
| — | |
| — | |
| — | |
| — | |
| 4250 | |
| — | |
| — | |
| — | |
| — | |
| Not in DB | |
| — | |
| — | |
| — | |
| — |
Tax History
| Year | Property Taxes |
|---|---|
| 2007 | $9,165 |
| 2014 | $12,271 |
| 2025 | $14,617 |
Contact Agent
Nearby Similar Homes
Nearby Sold Comparables
Contact Agent
Listing Provided By
Dunton Property Company






