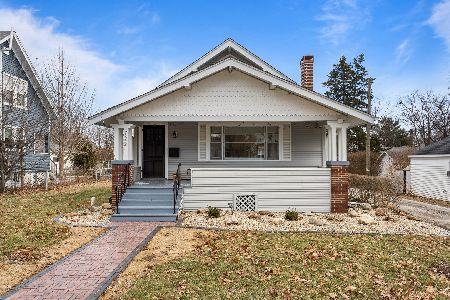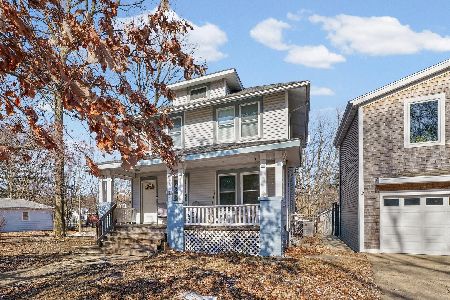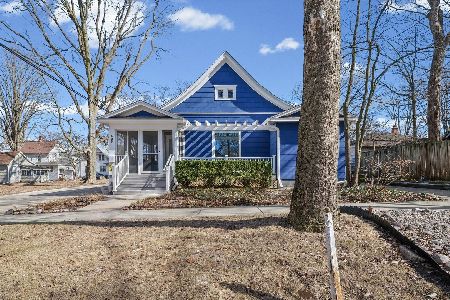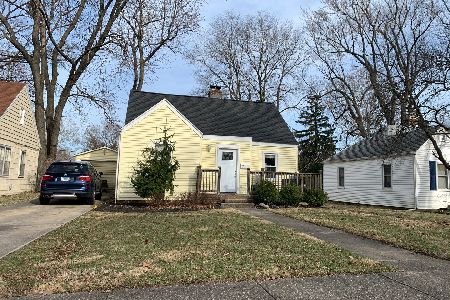711 Lynn Street, Champaign, Illinois 61820
$355,000
|
Sold
|
|
| Status: | Closed |
| Sqft: | 1,578 |
| Cost/Sqft: | $222 |
| Beds: | 3 |
| Baths: | 2 |
| Year Built: | 1937 |
| Property Taxes: | $7,158 |
| Days On Market: | 631 |
| Lot Size: | 0,00 |
Description
This charming 1.5 story home is everything you've been looking for! Over 2250 square feet of finished living space in this gorgeous home! With numerous updates, it feels warm and inviting from the moment you step onto the front porch, complete with a sitting area and porch swing. Inside, the spacious living room boasts a well-loved and maintained wood-burning fireplace. The dining area features a large patio door that opens to a back deck and a beautifully fenced backyard. The updated kitchen leads to a finished basement, offering plenty of usable space and storage options. On the main floor, you'll find an updated bathroom and two nicely sized bedrooms. Upstairs, the master suite has been updated with multiple closets and a spacious master bathroom. Out back, the super clean 2-car garage provides even more storage. This home is move-in ready and conveniently located near the University of Illinois, Clark Park, Hessel Park, McKinley Field, local coffee shops, bakeries, grocery stores, restaurants, and more. Don't miss out on this gorgeous home with all the updates you need to enjoy life to the fullest!
Property Specifics
| Single Family | |
| — | |
| — | |
| 1937 | |
| — | |
| — | |
| No | |
| — |
| Champaign | |
| — | |
| 0 / Not Applicable | |
| — | |
| — | |
| — | |
| 12005203 | |
| 432013176020 |
Nearby Schools
| NAME: | DISTRICT: | DISTANCE: | |
|---|---|---|---|
|
Grade School
Champaign Elementary School |
4 | — | |
|
Middle School
Champaign/middle Call Unit 4 351 |
4 | Not in DB | |
|
High School
Central High School |
4 | Not in DB | |
Property History
| DATE: | EVENT: | PRICE: | SOURCE: |
|---|---|---|---|
| 14 Aug, 2024 | Sold | $355,000 | MRED MLS |
| 14 Jun, 2024 | Under contract | $350,000 | MRED MLS |
| 9 Jun, 2024 | Listed for sale | $350,000 | MRED MLS |
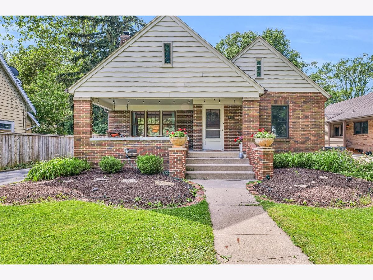
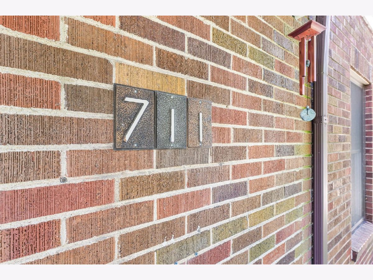
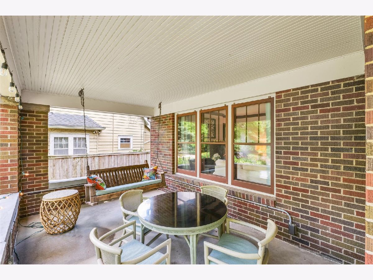
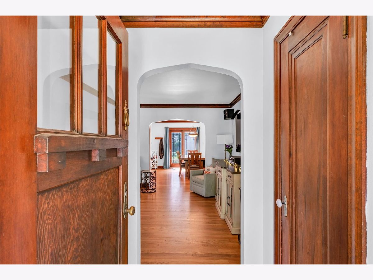
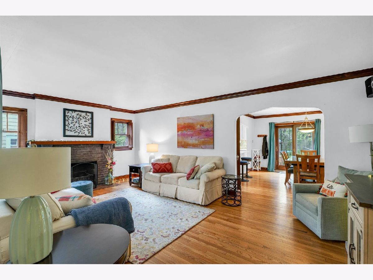
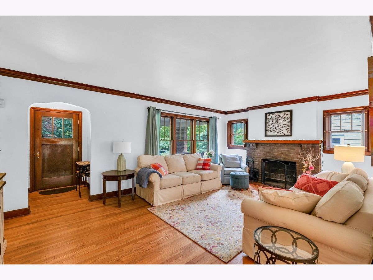
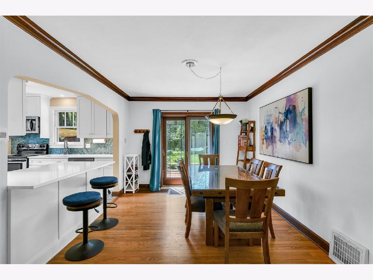
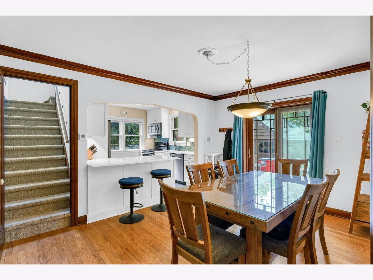
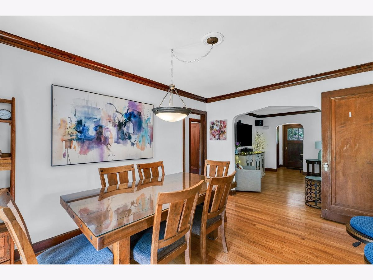
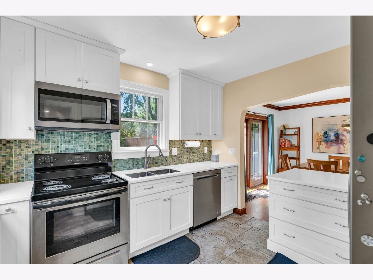
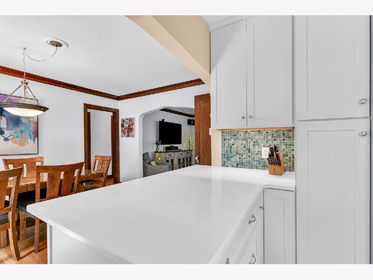
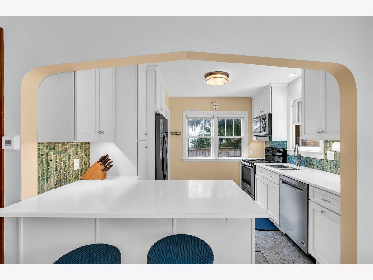
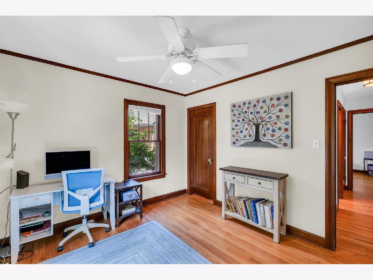
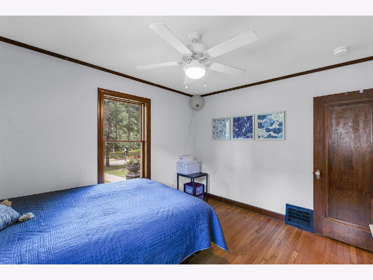
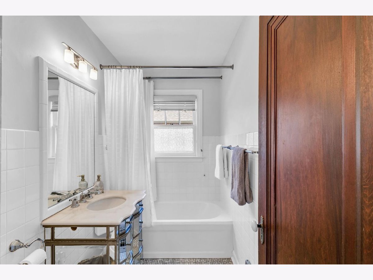
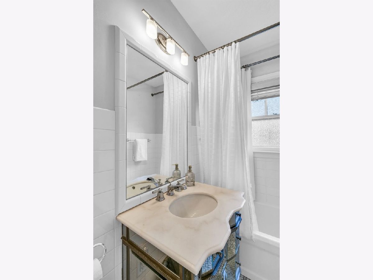
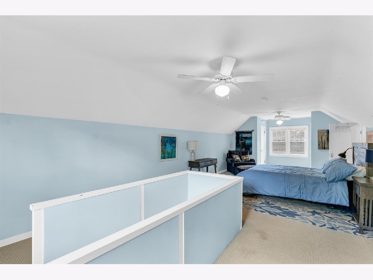
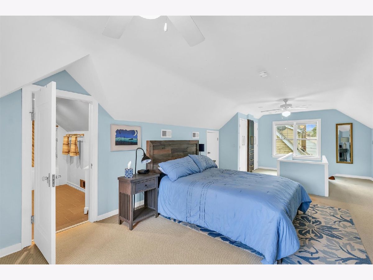
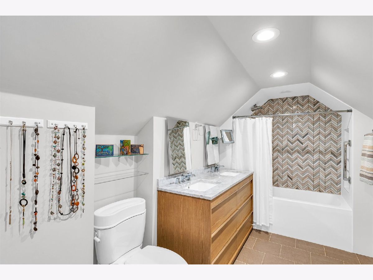
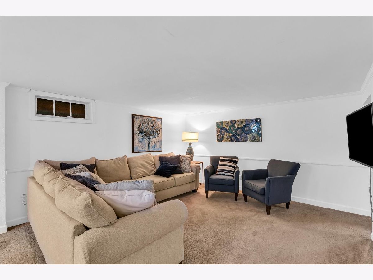
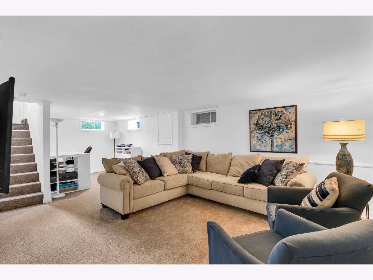
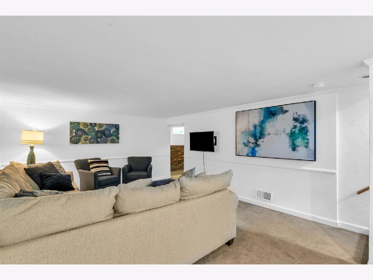
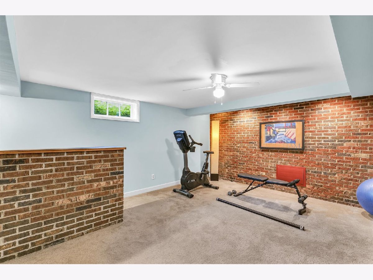
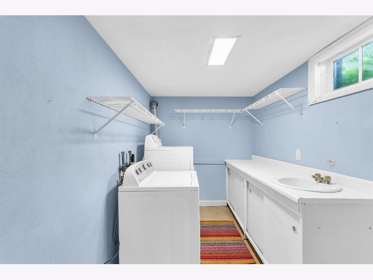
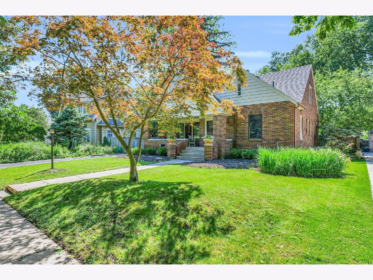
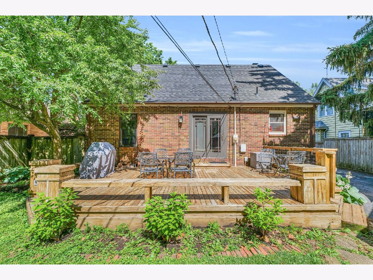
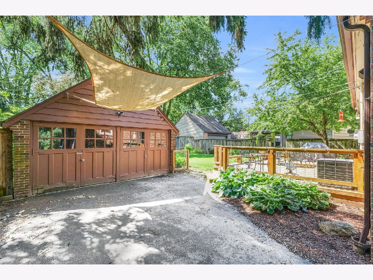
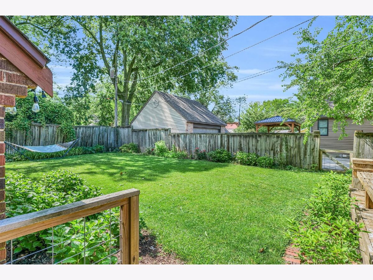
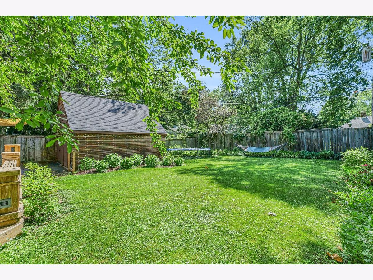
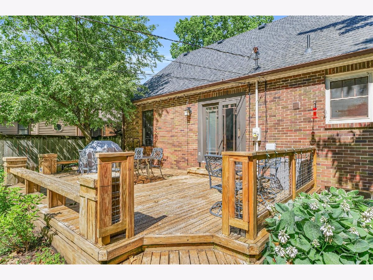
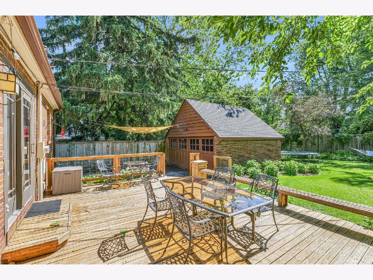
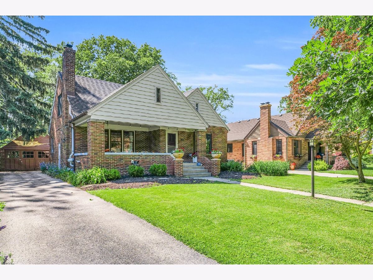
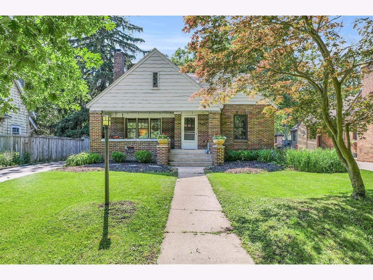
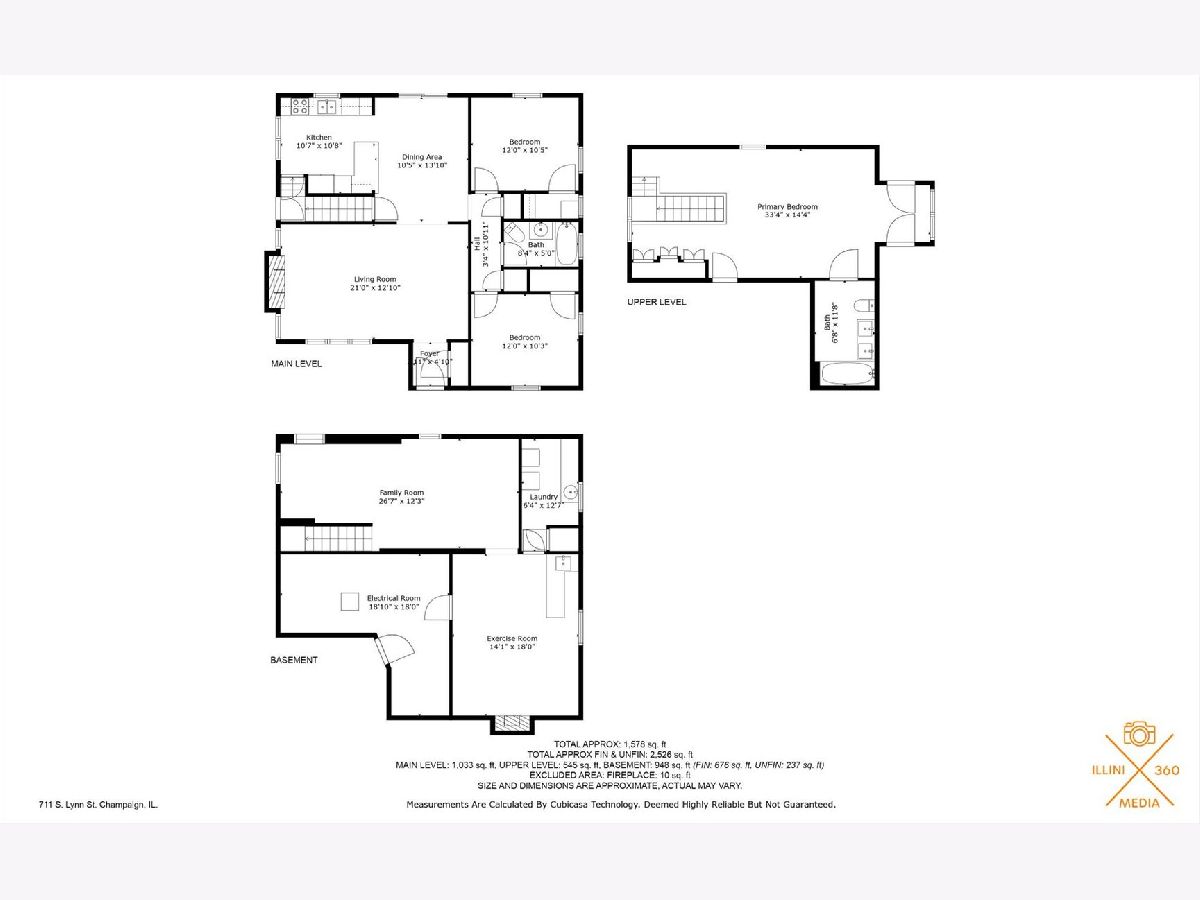
Room Specifics
Total Bedrooms: 3
Bedrooms Above Ground: 3
Bedrooms Below Ground: 0
Dimensions: —
Floor Type: —
Dimensions: —
Floor Type: —
Full Bathrooms: 2
Bathroom Amenities: —
Bathroom in Basement: 0
Rooms: —
Basement Description: Partially Finished
Other Specifics
| 2 | |
| — | |
| Concrete | |
| — | |
| — | |
| 149 X 57 | |
| — | |
| — | |
| — | |
| — | |
| Not in DB | |
| — | |
| — | |
| — | |
| — |
Tax History
| Year | Property Taxes |
|---|---|
| 2024 | $7,158 |
Contact Agent
Nearby Similar Homes
Nearby Sold Comparables
Contact Agent
Listing Provided By
KELLER WILLIAMS-TREC



