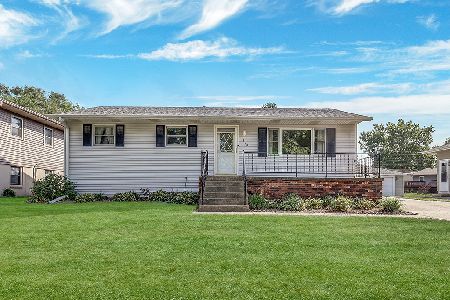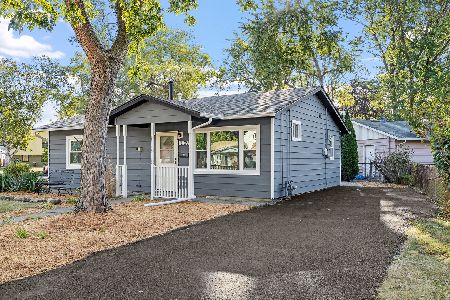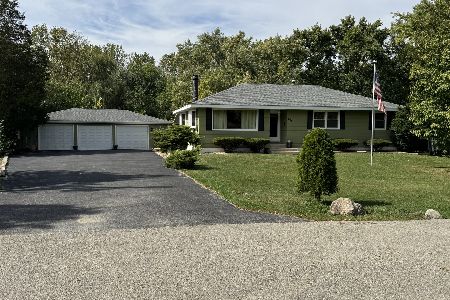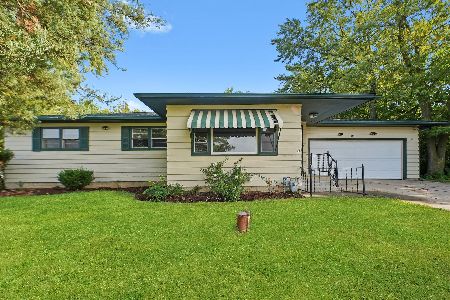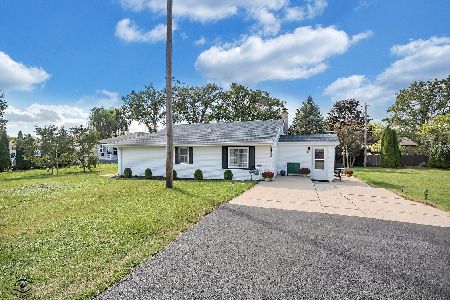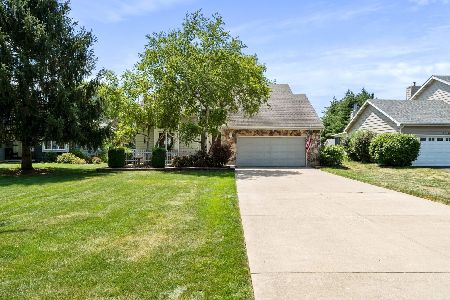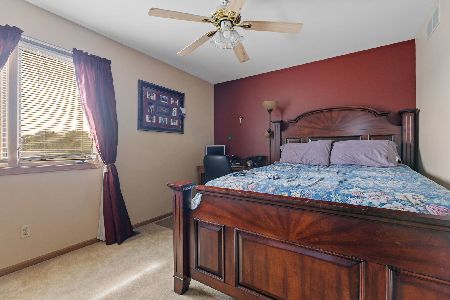711 Macgregor Road, Lockport, Illinois 60441
$271,000
|
Sold
|
|
| Status: | Closed |
| Sqft: | 2,100 |
| Cost/Sqft: | $121 |
| Beds: | 3 |
| Baths: | 3 |
| Year Built: | 1987 |
| Property Taxes: | $6,201 |
| Days On Market: | 1875 |
| Lot Size: | 0,45 |
Description
You couldn't ask for more! This beautifully 4 bedroom 3 bathroom updated home has it all! You enter the large living room with vaulted ceilings, plenty of room to entertain and a cozy fireplace to enjoy. The kitchen and dining features beautiful wood laminate flooring, shaker style oak cabinets, pantry closet, eat in table space and full appliances package. Main floor has 1 bedroom and full updated bathroom. Up the stairs is the master bedroom with a shared full bath with an awesome skylight and an additional bedroom with ample storage space. Full finished basement(2016) features a generously sized bedroom with egress window, full bathroom, large storage room, laundry room, and a family room to relax after a long day. 2 car attached garage. The sliding glass doors lead you to the oversized deck that was updated in 2018. Huge backyard open to many possibilities and has a large storage shed. NEW windows in 2017 and NEW roof Nov. 2019. All NEW carpet throughout. GREAT location near all amenities, interstate access, and GREAT schools! You do not want to miss this one!
Property Specifics
| Single Family | |
| — | |
| Traditional | |
| 1987 | |
| Full | |
| — | |
| No | |
| 0.45 |
| Will | |
| — | |
| — / Not Applicable | |
| None | |
| Public | |
| Public Sewer | |
| 10862445 | |
| 1104131050060000 |
Nearby Schools
| NAME: | DISTRICT: | DISTANCE: | |
|---|---|---|---|
|
High School
Lockport Township High School |
205 | Not in DB | |
Property History
| DATE: | EVENT: | PRICE: | SOURCE: |
|---|---|---|---|
| 31 Oct, 2012 | Sold | $176,000 | MRED MLS |
| 25 Sep, 2012 | Under contract | $175,000 | MRED MLS |
| 11 Aug, 2012 | Listed for sale | $175,000 | MRED MLS |
| 23 Nov, 2020 | Sold | $271,000 | MRED MLS |
| 30 Sep, 2020 | Under contract | $254,900 | MRED MLS |
| 23 Sep, 2020 | Listed for sale | $254,900 | MRED MLS |
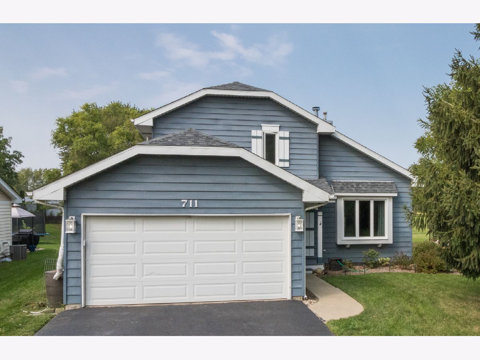
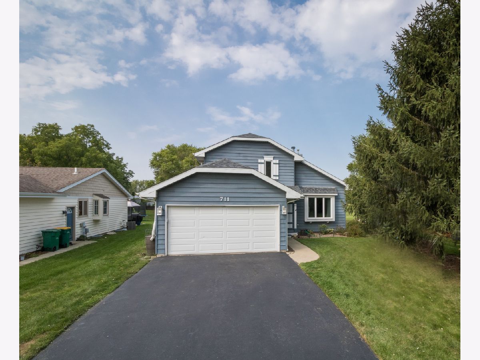
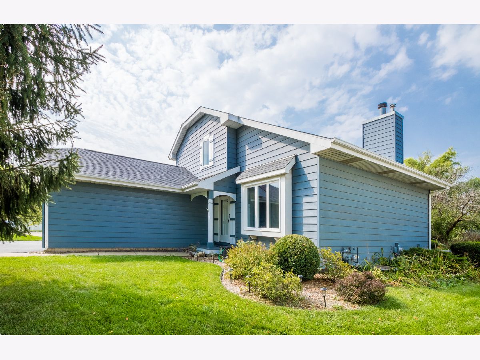
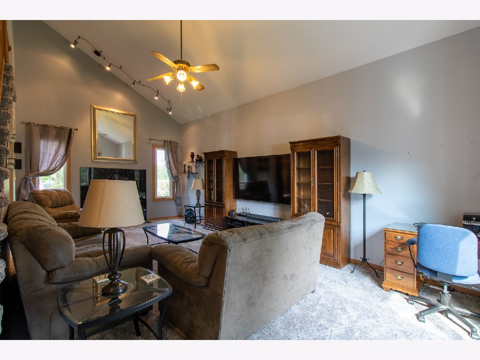
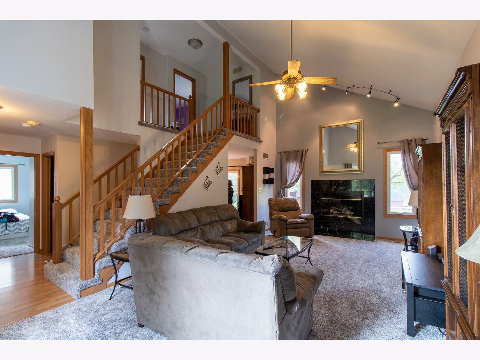
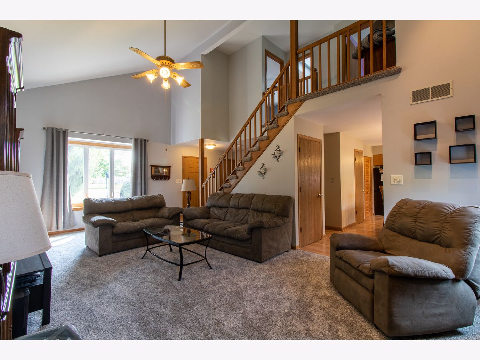
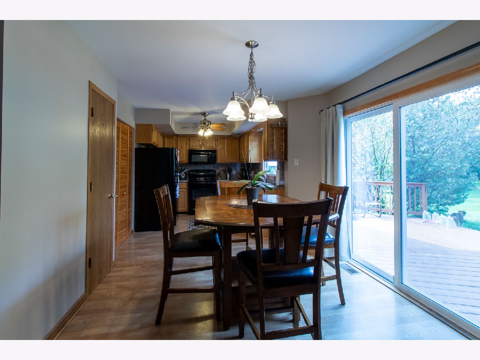
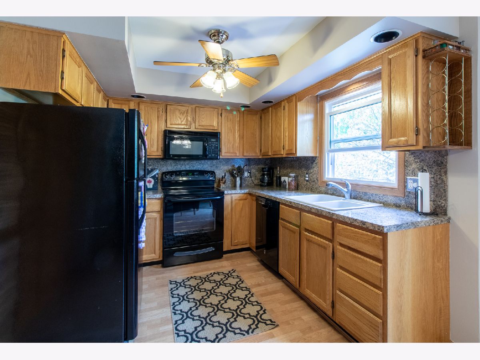
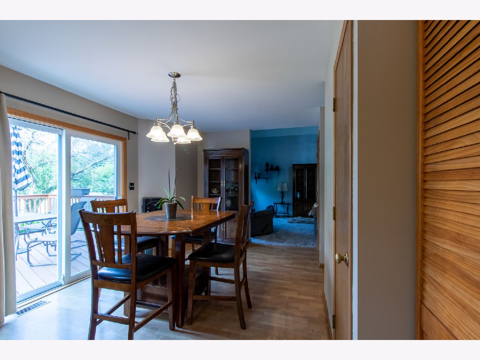
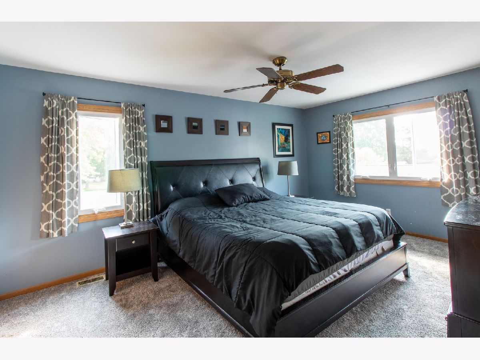
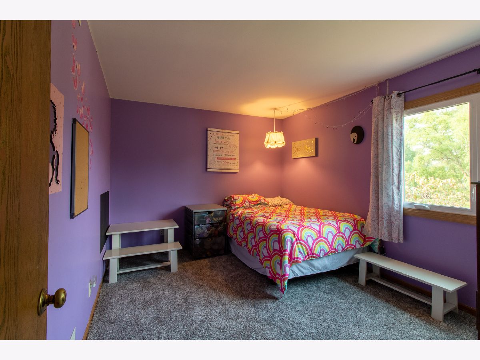
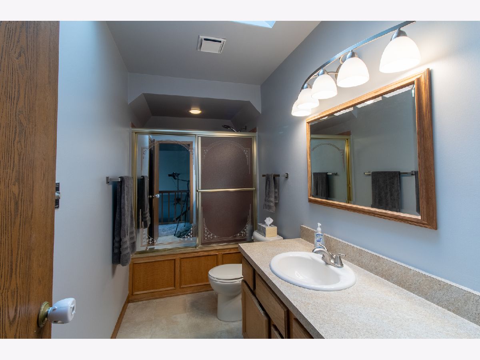
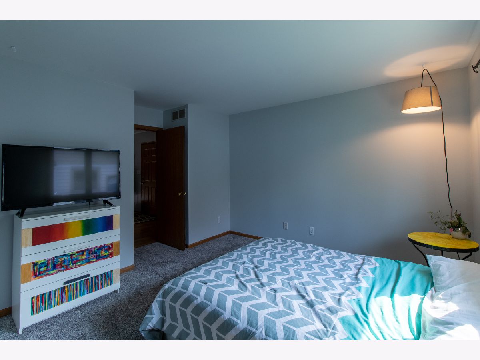
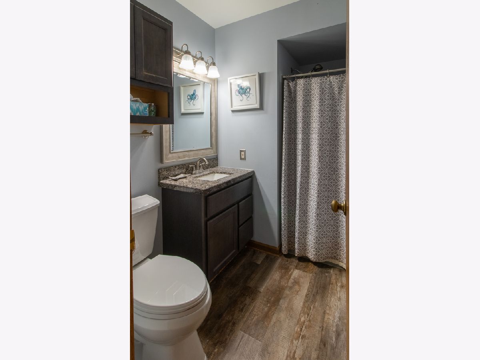
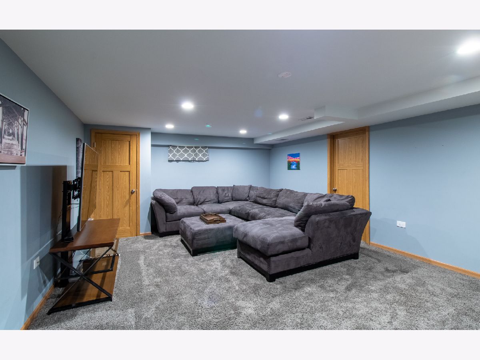
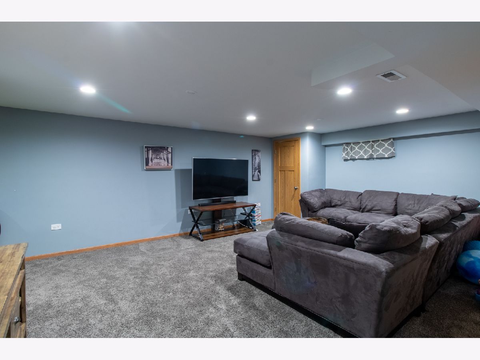
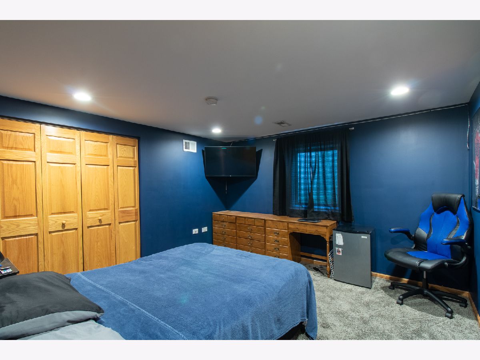
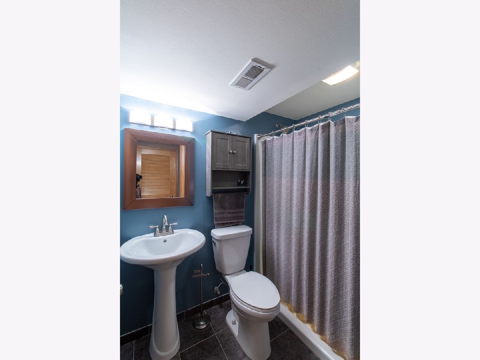
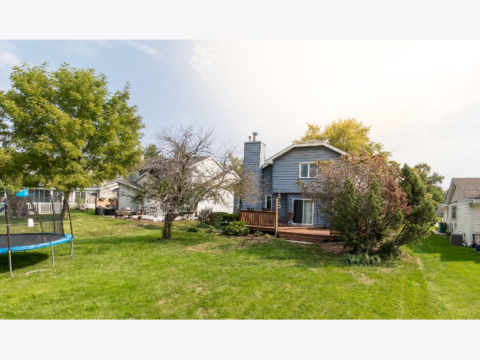
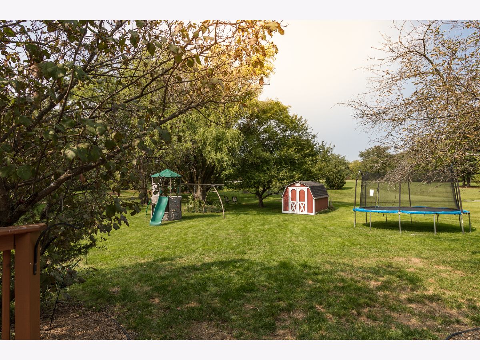
Room Specifics
Total Bedrooms: 4
Bedrooms Above Ground: 3
Bedrooms Below Ground: 1
Dimensions: —
Floor Type: Carpet
Dimensions: —
Floor Type: Carpet
Dimensions: —
Floor Type: Carpet
Full Bathrooms: 3
Bathroom Amenities: Separate Shower,Soaking Tub
Bathroom in Basement: 1
Rooms: Foyer,Deck,Storage
Basement Description: Finished
Other Specifics
| 2 | |
| Concrete Perimeter | |
| Asphalt | |
| Deck, Porch, Storms/Screens | |
| Mature Trees,Sidewalks,Streetlights | |
| 62.7X328.8X59.2X323.3 | |
| — | |
| — | |
| Vaulted/Cathedral Ceilings, Skylight(s), Wood Laminate Floors, First Floor Bedroom, First Floor Full Bath, Built-in Features | |
| Range, Microwave, Dishwasher, Refrigerator, Water Softener | |
| Not in DB | |
| Curbs, Sidewalks, Street Lights, Street Paved | |
| — | |
| — | |
| Gas Log |
Tax History
| Year | Property Taxes |
|---|---|
| 2012 | $4,910 |
| 2020 | $6,201 |
Contact Agent
Nearby Similar Homes
Nearby Sold Comparables
Contact Agent
Listing Provided By
Crosstown Realtors, Inc.

