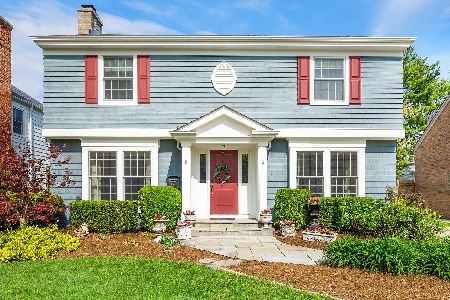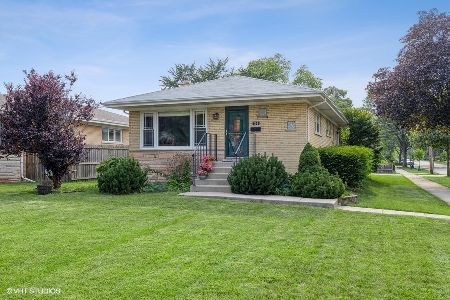711 Madison Avenue, La Grange, Illinois 60525
$547,000
|
Sold
|
|
| Status: | Closed |
| Sqft: | 2,632 |
| Cost/Sqft: | $209 |
| Beds: | 4 |
| Baths: | 3 |
| Year Built: | 1953 |
| Property Taxes: | $11,592 |
| Days On Market: | 3000 |
| Lot Size: | 0,20 |
Description
This 2004 rebuild sits on a deep lot in the sought after Country Club neighborhood of La Grange. With it's completely open main level, including fireplace, the home was designed with today's lifestyle in mind. Three bedrooms up and one on the main level provide the flexibility of having an in-home office or related living, if desired. The Master Suite's generous size and layout feels luxurious with lots of natural light and a gas fireplace. Sizeable closets throughout the home. Zoned heating and cooling. The basement is a large, dry, blank canvas - picture movie night, a pool table, a work out area, you name it! Back brick paver patio and large deck make summer entertaining something in your future. Close to AWESOME downtown La Grange, train to the city, expressways and walk-to Blue Ribbon Award winning Spring Avenue School and Gurrie Middle School. Very highly rated Lyons Township High School, too! Make an appointment to take a look today!
Property Specifics
| Single Family | |
| — | |
| — | |
| 1953 | |
| Full | |
| — | |
| No | |
| 0.2 |
| Cook | |
| Country Club | |
| 0 / Not Applicable | |
| None | |
| Lake Michigan | |
| Public Sewer | |
| 09797315 | |
| 18091230030000 |
Nearby Schools
| NAME: | DISTRICT: | DISTANCE: | |
|---|---|---|---|
|
Grade School
Spring Ave Elementary School |
105 | — | |
|
Middle School
Wm F Gurrie Middle School |
105 | Not in DB | |
|
High School
Lyons Twp High School |
204 | Not in DB | |
Property History
| DATE: | EVENT: | PRICE: | SOURCE: |
|---|---|---|---|
| 16 Feb, 2018 | Sold | $547,000 | MRED MLS |
| 16 Jan, 2018 | Under contract | $549,900 | MRED MLS |
| — | Last price change | $579,000 | MRED MLS |
| 9 Nov, 2017 | Listed for sale | $599,900 | MRED MLS |
Room Specifics
Total Bedrooms: 4
Bedrooms Above Ground: 4
Bedrooms Below Ground: 0
Dimensions: —
Floor Type: Wood Laminate
Dimensions: —
Floor Type: Wood Laminate
Dimensions: —
Floor Type: Hardwood
Full Bathrooms: 3
Bathroom Amenities: Whirlpool,Separate Shower,Double Sink
Bathroom in Basement: 0
Rooms: Foyer
Basement Description: Finished
Other Specifics
| 2 | |
| — | |
| Asphalt | |
| — | |
| — | |
| 50X169 | |
| Full,Unfinished | |
| Full | |
| Hardwood Floors, First Floor Bedroom, First Floor Full Bath | |
| Double Oven, Microwave, Dishwasher, Refrigerator, Freezer, Washer, Dryer, Disposal, Stainless Steel Appliance(s), Cooktop | |
| Not in DB | |
| Sidewalks, Street Lights, Street Paved | |
| — | |
| — | |
| Wood Burning, Gas Log, Gas Starter |
Tax History
| Year | Property Taxes |
|---|---|
| 2018 | $11,592 |
Contact Agent
Nearby Similar Homes
Nearby Sold Comparables
Contact Agent
Listing Provided By
Coldwell Banker Residential











