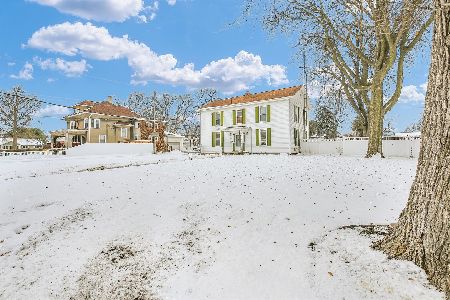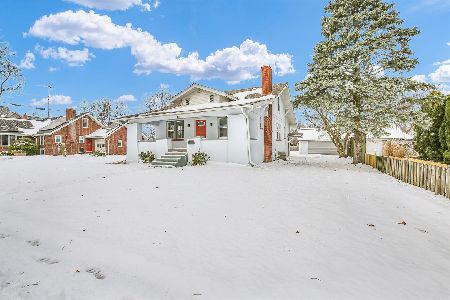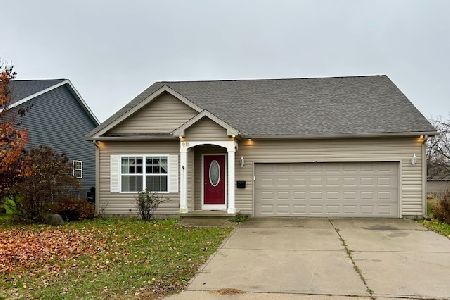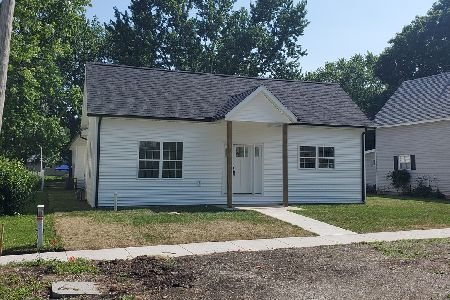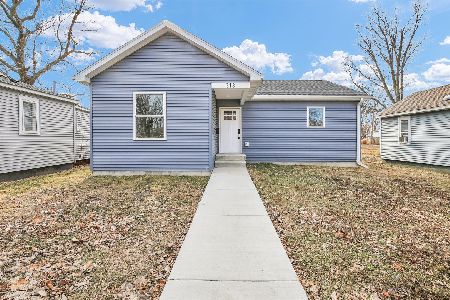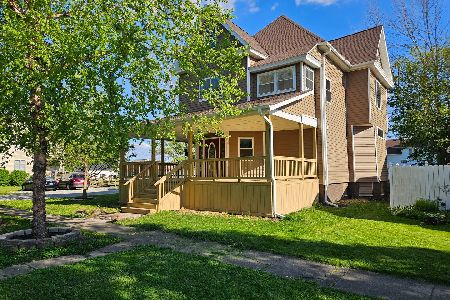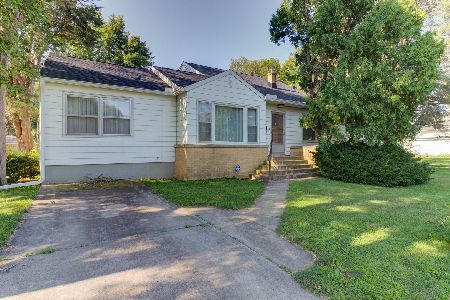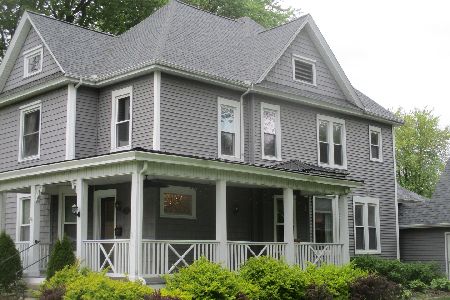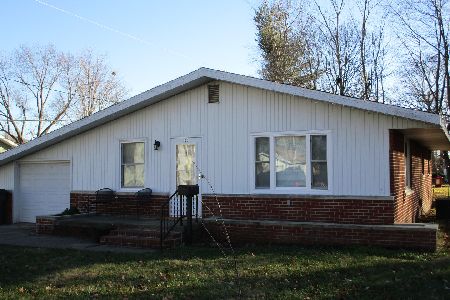711 Main St, Tuscola, Illinois 61953
$90,000
|
Sold
|
|
| Status: | Closed |
| Sqft: | 1,936 |
| Cost/Sqft: | $49 |
| Beds: | 4 |
| Baths: | 2 |
| Year Built: | 1920 |
| Property Taxes: | $1,972 |
| Days On Market: | 3574 |
| Lot Size: | 0,00 |
Description
Nicely remodeled traditional home on brick street near downtown and Ervin Park. Huge living room across front of house with attached dining area. Living room opens to screened porch area. Bedrooms are generous in size and all three upstairs have walk-in closets. Both baths have been remodeled. Basement is usable storage and is home for the laundry. All carpet is new. A must see inside.
Property Specifics
| Single Family | |
| — | |
| Traditional | |
| 1920 | |
| Full | |
| — | |
| No | |
| — |
| Douglas | |
| — | |
| — / — | |
| — | |
| Public | |
| Public Sewer | |
| 09439552 | |
| 090234108001 |
Nearby Schools
| NAME: | DISTRICT: | DISTANCE: | |
|---|---|---|---|
|
Grade School
Tuscola |
CUSD | — | |
|
Middle School
Tuscola |
CUSD | Not in DB | |
|
High School
Tuscola High School |
CUSD | Not in DB | |
Property History
| DATE: | EVENT: | PRICE: | SOURCE: |
|---|---|---|---|
| 14 Sep, 2016 | Sold | $90,000 | MRED MLS |
| 9 Aug, 2016 | Under contract | $95,000 | MRED MLS |
| — | Last price change | $107,000 | MRED MLS |
| 23 Apr, 2016 | Listed for sale | $112,900 | MRED MLS |
Room Specifics
Total Bedrooms: 4
Bedrooms Above Ground: 4
Bedrooms Below Ground: 0
Dimensions: —
Floor Type: Carpet
Dimensions: —
Floor Type: Carpet
Dimensions: —
Floor Type: —
Full Bathrooms: 2
Bathroom Amenities: —
Bathroom in Basement: —
Rooms: Walk In Closet
Basement Description: Unfinished
Other Specifics
| 1 | |
| — | |
| — | |
| Porch Screened | |
| — | |
| 117.5 X 92 | |
| — | |
| — | |
| First Floor Bedroom | |
| Dishwasher, Dryer, Microwave, Range Hood, Range, Refrigerator, Washer | |
| Not in DB | |
| Sidewalks | |
| — | |
| — | |
| Wood Burning |
Tax History
| Year | Property Taxes |
|---|---|
| 2016 | $1,972 |
Contact Agent
Nearby Similar Homes
Contact Agent
Listing Provided By
Hillard Agency-Tuscola

